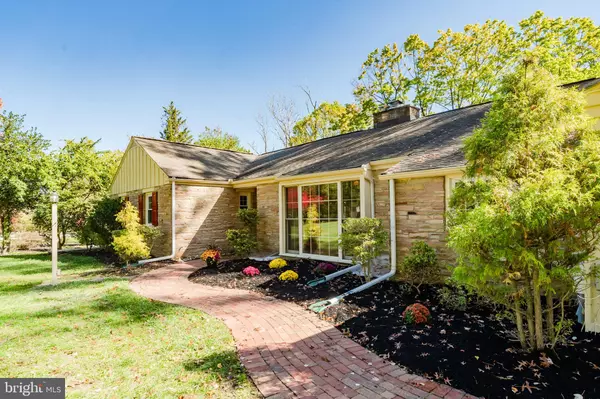$600,000
$625,000
4.0%For more information regarding the value of a property, please contact us for a free consultation.
4 Beds
2 Baths
2,496 SqFt
SOLD DATE : 12/19/2022
Key Details
Sold Price $600,000
Property Type Single Family Home
Sub Type Detached
Listing Status Sold
Purchase Type For Sale
Square Footage 2,496 sqft
Price per Sqft $240
Subdivision Blue Bell
MLS Listing ID PAMC2055140
Sold Date 12/19/22
Style Ranch/Rambler
Bedrooms 4
Full Baths 2
HOA Y/N N
Abv Grd Liv Area 2,496
Originating Board BRIGHT
Year Built 1955
Annual Tax Amount $7,958
Tax Year 2022
Lot Size 1.178 Acres
Acres 1.18
Lot Dimensions 223.00 x 0.00
Property Description
Welcome Home! Rare large 4 bedroom, 2 bath, sprawling ranch on over an gorgeous acre in Blue Bell! Enter center hall into large living room with fireplace and large picture window. Spacious dining room leads to gourmet kitchen with newer cabinets, granite countertops, tile backsplash and upgraded appliances. Kitchen overlooks sunroom with cathedral wood beamed ceiling, skylights and multitude of windows! Kitchen also leads to oversized two car attach garage. This wonderful home also boasts a large oversized family room with built ins and picture window with door leading to deck. There are four bedrooms, all a nice size and two tiled baths, one with tub/shower and one with stall shower. Additionally, there is an office with built in's. There is a large unfinished basement as well. The rear yard is large, peaceful and has a small enclosed fenced dog area. This home comes with 1 year home warranty for buyer. Professional pictures will be uploaded shortly.
Location
State PA
County Montgomery
Area Whitpain Twp (10666)
Zoning RESIDENTIAL
Rooms
Other Rooms Living Room, Dining Room, Primary Bedroom, Bedroom 2, Bedroom 3, Bedroom 4, Kitchen, Family Room, Sun/Florida Room, Office
Basement Unfinished, Sump Pump
Main Level Bedrooms 4
Interior
Interior Features Built-Ins, Exposed Beams, Floor Plan - Traditional, Kitchen - Galley, Kitchen - Gourmet, Skylight(s), Stall Shower, Tub Shower, Upgraded Countertops
Hot Water Electric
Heating Forced Air
Cooling Central A/C
Fireplaces Number 1
Heat Source Oil
Exterior
Parking Features Garage - Side Entry
Garage Spaces 2.0
Water Access N
Accessibility None
Attached Garage 2
Total Parking Spaces 2
Garage Y
Building
Lot Description Front Yard, Level, Rear Yard, SideYard(s)
Story 1
Foundation Block
Sewer Public Sewer
Water Private, Well
Architectural Style Ranch/Rambler
Level or Stories 1
Additional Building Above Grade, Below Grade
New Construction N
Schools
School District Wissahickon
Others
Senior Community No
Tax ID 66-00-05488-008
Ownership Fee Simple
SqFt Source Assessor
Special Listing Condition Standard
Read Less Info
Want to know what your home might be worth? Contact us for a FREE valuation!

Our team is ready to help you sell your home for the highest possible price ASAP

Bought with James Carney • RE/MAX Centre Realtors
"My job is to find and attract mastery-based agents to the office, protect the culture, and make sure everyone is happy! "
GET MORE INFORMATION






