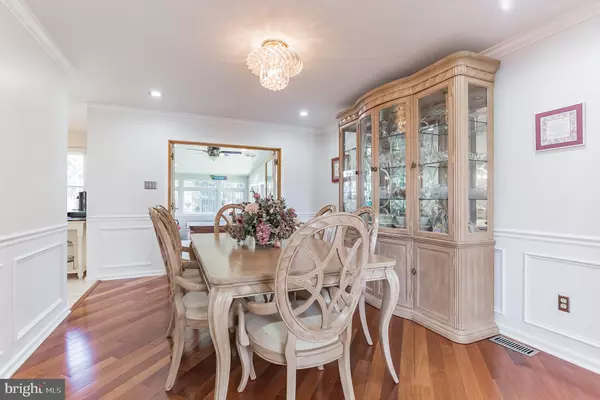$668,000
$669,000
0.1%For more information regarding the value of a property, please contact us for a free consultation.
4 Beds
4 Baths
3,332 SqFt
SOLD DATE : 12/16/2022
Key Details
Sold Price $668,000
Property Type Single Family Home
Sub Type Detached
Listing Status Sold
Purchase Type For Sale
Square Footage 3,332 sqft
Price per Sqft $200
Subdivision Beagle Club
MLS Listing ID NJCD2033554
Sold Date 12/16/22
Style Colonial
Bedrooms 4
Full Baths 3
Half Baths 1
HOA Y/N N
Abv Grd Liv Area 3,332
Originating Board BRIGHT
Year Built 1991
Annual Tax Amount $15,617
Tax Year 2020
Lot Size 0.360 Acres
Acres 0.36
Lot Dimensions 0.00 x 0.00
Property Description
Welcome home! 23 Callison Lane is located in the highly desirable neighborhood of Beagle Club. As you pull up to this gorgeous home, you will be greeted by the stunning brick exterior, beautiful landscaping and a BRAND NEW ROOF. This fabulous home offers 4 beds, 3.5 baths, a first floor home office, an amazing finished basement (with an additional room for an office or au-pair room and a full media/movie room), a 4 seasons sunroom and a large backyard! As you enter, you will be impressed with the abundance of natural light flowing through the home. Enter the foyer with rich hardwood flooring and a two story ceiling. The beautiful hardwood flooring flows throughout the main floor. The step down living room has hardwood flooring and a two story ceiling. Open the door to your home office with built-ins and a quiet space to work from home. Living room flows right into the dining room with hardwood flooring and great space for entertaining and holiday dinners. The 4 seasons sunroom is a wonderful room to enjoy and relax! Enjoy your time in the hot tub or sitting peacefully in your comfortable sunroom, while listening to music through the built-in Bose sound system. The expansive eat-in kitchen is perfect for any chef and is open to the step down family room. Granite countertops, countertop seating, gas cooking and a great space to eat breakfast with plenty of light shining through. Family room with hardwood flooring is spacious with a gas fireplace and perfect for relaxing and entertaining. The laundry / mud room is a great space with a door to the side yard and also offers a great size pantry. Half bath completes this level. Head upstairs and you will find plush carpeting in the hallway. The spacious primary bedroom has beautiful flooring with high, angled ceilings, and double walk-in closets. Primary bath is beautifully updated with a double vanity, jacuzzi tub, a fabulous steam shower, and linen closet. Upstairs you will also find 3 additional bedrooms, all generous in size with great closet spaces, (bedrooms 2 and 3 have fabulous walk in closets) and another full bath. But wait! There is more! Head downstairs to the fully finished basement to find a full bath (with shower), sink/wet bar, cedar closet, and additional room which can be used as another home office or an au-pair bedroom! There are plenty of closets and storage spaces in this basement! You will also find a fabulous media room! Everything in the media room comes with the home! Theater chairs, speakers, TV (set up for 3D), 3D movie glasses, surround sound receiver, and all movie accessories in the room! Close the pocket doors and enjoy your own private movie nights at home! The fully fenced in backyard has a beautiful patio, outdoor shed, and a large yard to enjoy all year round! Wood shed in the backyard for additional storage needs! Dual zone HVAC units. Underground sprinkler system. 2 car garage with inside access. Beagle Club in Voorhees, NJ is located in a highly rated school district. Great location to shopping, dining, and is also convenient to major roadways with easy access to cities and the Jersey shore. Magnificent and stunning home! Showings by appointment.
Location
State NJ
County Camden
Area Voorhees Twp (20434)
Zoning 100B
Rooms
Basement Fully Finished
Interior
Hot Water Natural Gas
Heating Forced Air
Cooling Central A/C, Ceiling Fan(s)
Fireplaces Number 1
Fireplaces Type Gas/Propane
Fireplace Y
Heat Source Natural Gas
Exterior
Parking Features Garage - Side Entry
Garage Spaces 2.0
Water Access N
Accessibility None
Attached Garage 2
Total Parking Spaces 2
Garage Y
Building
Story 3
Foundation Other
Sewer No Septic System
Water Public
Architectural Style Colonial
Level or Stories 3
Additional Building Above Grade, Below Grade
New Construction N
Schools
School District Voorhees Township Board Of Education
Others
Pets Allowed Y
Senior Community No
Tax ID 34-00213 08-00016
Ownership Fee Simple
SqFt Source Assessor
Acceptable Financing Cash, Conventional, FHA, VA
Listing Terms Cash, Conventional, FHA, VA
Financing Cash,Conventional,FHA,VA
Special Listing Condition Standard
Pets Allowed No Pet Restrictions
Read Less Info
Want to know what your home might be worth? Contact us for a FREE valuation!

Our team is ready to help you sell your home for the highest possible price ASAP

Bought with Amy Robin Rossano • Keller Williams Realty - Cherry Hill
"My job is to find and attract mastery-based agents to the office, protect the culture, and make sure everyone is happy! "
GET MORE INFORMATION






