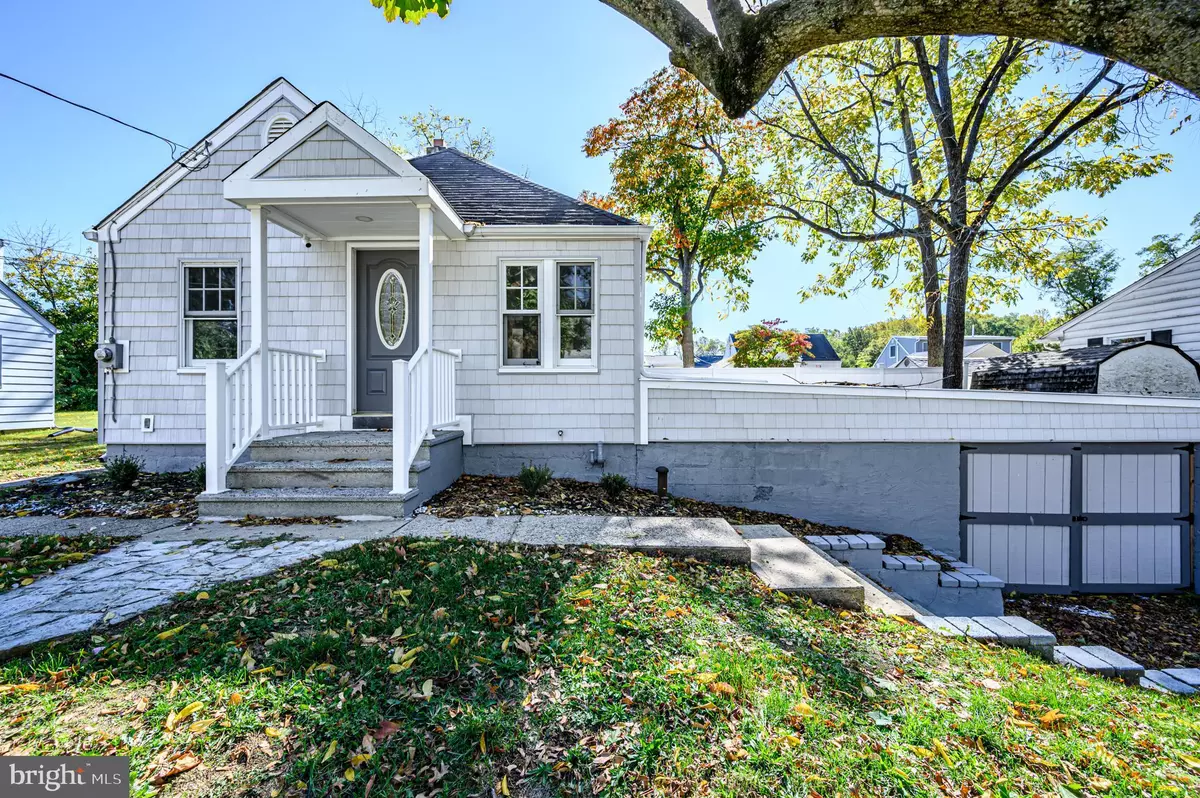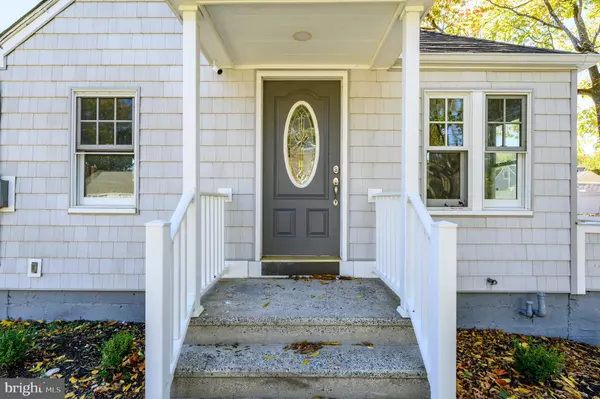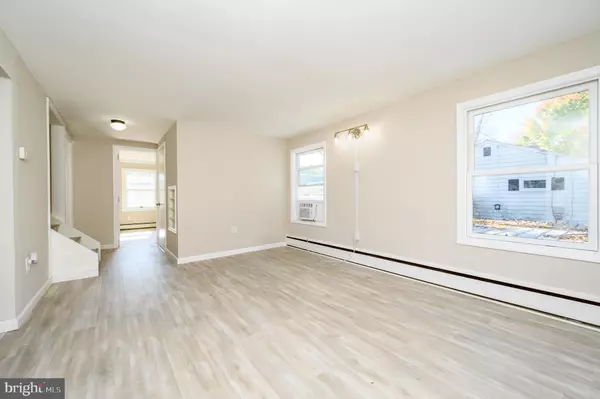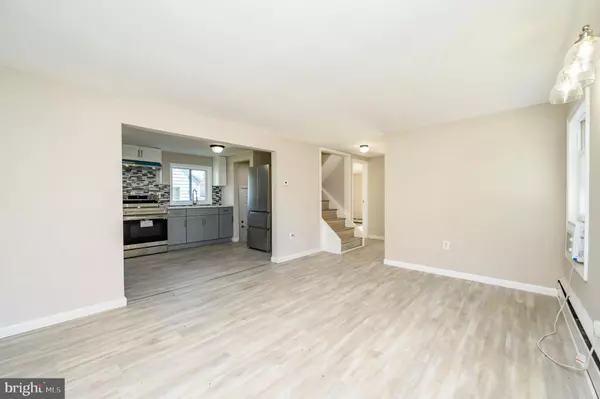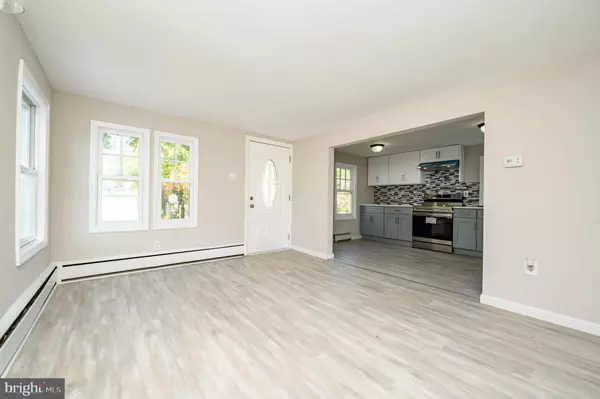$279,900
$279,900
For more information regarding the value of a property, please contact us for a free consultation.
3 Beds
2 Baths
1,126 SqFt
SOLD DATE : 12/15/2022
Key Details
Sold Price $279,900
Property Type Single Family Home
Sub Type Detached
Listing Status Sold
Purchase Type For Sale
Square Footage 1,126 sqft
Price per Sqft $248
Subdivision None Available
MLS Listing ID NJBL2035990
Sold Date 12/15/22
Style Ranch/Rambler
Bedrooms 3
Full Baths 1
Half Baths 1
HOA Y/N N
Abv Grd Liv Area 1,126
Originating Board BRIGHT
Year Built 1945
Annual Tax Amount $5,527
Tax Year 2022
Lot Size 5,998 Sqft
Acres 0.14
Lot Dimensions 60.00 x 100.00
Property Description
*Newly Renovated* 3 Bed 1.5 Bath Cape with Partial Finished Basement & 1 Car Garage is sure to impress! Beautifully updated inside & out with modern upgrades all through, move-in-ready & waiting for you! This lovely home features a spacious open Living/Dining combo with brand new flooring, newer windows, a crisp neutral palette that is easy to customize & plenty of natural light all through! Down the hall, the main upgraded bath + 2 generous Bedrooms with built-ins & recessed lighting. Upstairs, the private 3rd Bedroom. Partial Finished Basement boasts a convenient 1/2 Bath, versatile Rec Rm, Laundry + storage. Plush Backyard boasts a newer vinyl privacy fence + storage shed. Newer siding, 1 Car Garage with workshop & a great location, close to shopping & easy access to major HWYs for an effortless commute. Don't wait! Truly a MUST SEE!
Location
State NJ
County Burlington
Area Bordentown Twp (20304)
Rooms
Other Rooms Living Room, Primary Bedroom, Bedroom 2, Kitchen, Family Room, Bedroom 1, Laundry, Other, Utility Room, Full Bath, Half Bath
Basement Fully Finished
Main Level Bedrooms 2
Interior
Interior Features Kitchen - Eat-In, Attic, Built-Ins, Combination Dining/Living, Combination Kitchen/Dining, Crown Moldings, Entry Level Bedroom, Skylight(s), Tub Shower, Upgraded Countertops, Walk-in Closet(s), Other
Hot Water Natural Gas
Heating Baseboard - Electric
Cooling Window Unit(s)
Flooring Vinyl, Ceramic Tile
Equipment Oven/Range - Electric
Fireplace N
Window Features Skylights
Appliance Oven/Range - Electric
Heat Source Natural Gas
Laundry Basement
Exterior
Garage Spaces 2.0
Fence Fully
Utilities Available Electric Available, Natural Gas Available
Water Access N
Roof Type Asphalt,Shingle
Accessibility None
Total Parking Spaces 2
Garage N
Building
Lot Description Level
Story 1
Foundation Other
Sewer Public Sewer
Water Public
Architectural Style Ranch/Rambler
Level or Stories 1
Additional Building Above Grade, Below Grade
New Construction N
Schools
Elementary Schools Macfarland
Middle Schools Bordentown Regional
High Schools Bordentown Regional H.S.
School District Bordentown Regional School District
Others
Senior Community No
Tax ID 04-00012-00013
Ownership Fee Simple
SqFt Source Assessor
Acceptable Financing Cash, Conventional, FHA, VA
Listing Terms Cash, Conventional, FHA, VA
Financing Cash,Conventional,FHA,VA
Special Listing Condition Standard
Read Less Info
Want to know what your home might be worth? Contact us for a FREE valuation!

Our team is ready to help you sell your home for the highest possible price ASAP

Bought with Apryl R Cuilla • RE/MAX Total - Yardley
"My job is to find and attract mastery-based agents to the office, protect the culture, and make sure everyone is happy! "
GET MORE INFORMATION

