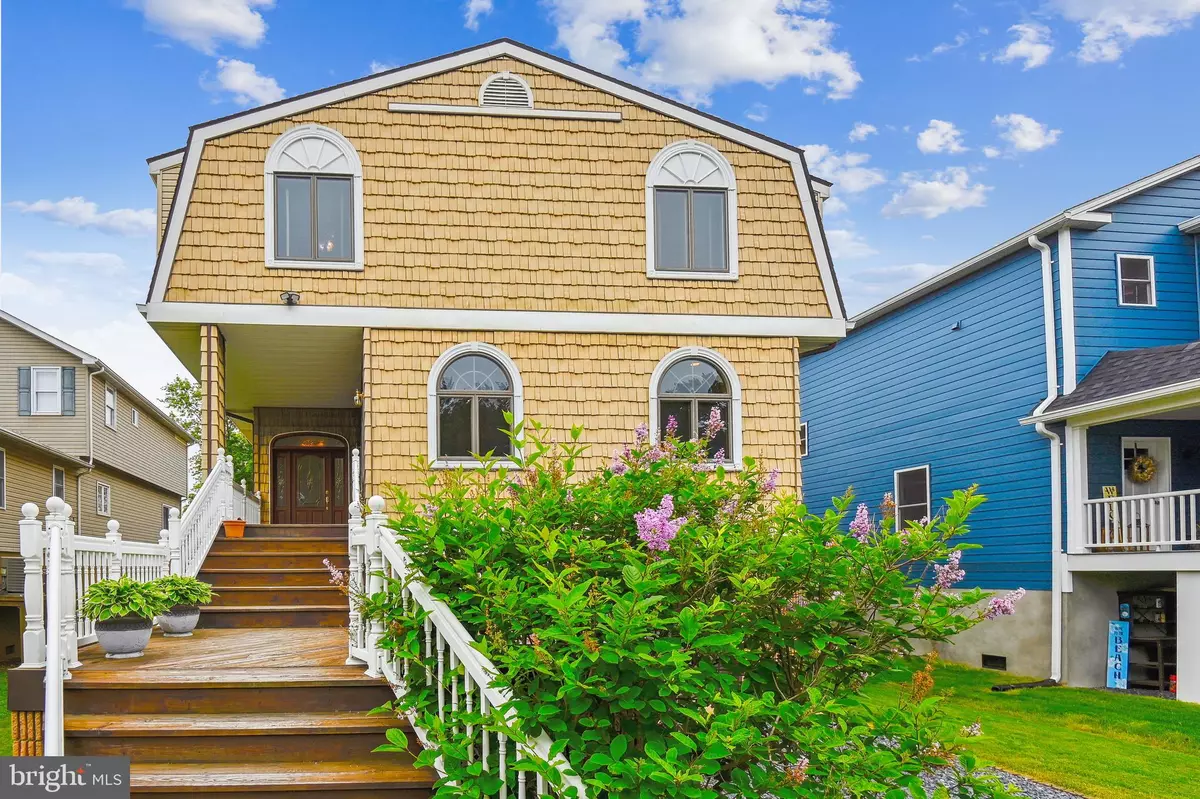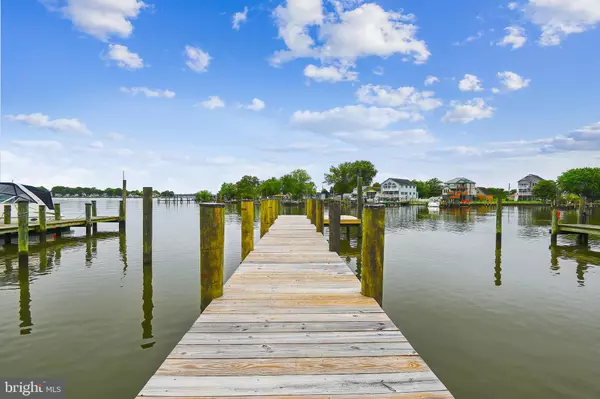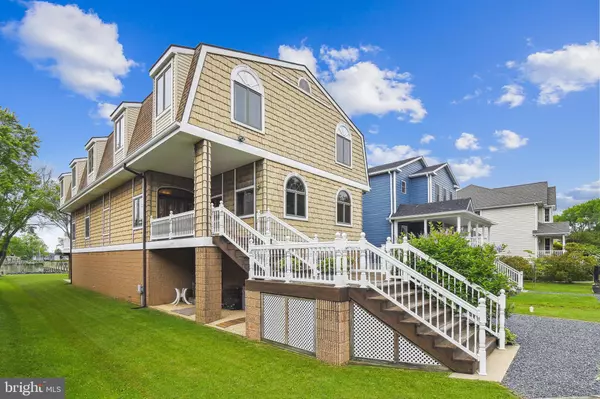$950,000
$1,060,000
10.4%For more information regarding the value of a property, please contact us for a free consultation.
4 Beds
3 Baths
4,512 SqFt
SOLD DATE : 12/15/2022
Key Details
Sold Price $950,000
Property Type Single Family Home
Sub Type Detached
Listing Status Sold
Purchase Type For Sale
Square Footage 4,512 sqft
Price per Sqft $210
Subdivision Middle River
MLS Listing ID MDBC2038066
Sold Date 12/15/22
Style Post & Beam,Traditional,Coastal
Bedrooms 4
Full Baths 2
Half Baths 1
HOA Y/N N
Abv Grd Liv Area 4,512
Originating Board BRIGHT
Year Built 2002
Annual Tax Amount $8,649
Tax Year 2022
Lot Size 0.257 Acres
Acres 0.26
Lot Dimensions 1.00 x
Property Description
*NEW PRICE!! Waterfront living at its finest! Incredible opportunity to own a spectacular waterfront property overlooking Galloway Creek with a stunning view from every room. A turn-key home, perfect for your boat, kayaks and paddleboards. The exterior features are breathtaking, offering a new dock,15 feet from the channel. Located within a No speed restricted zone and six miles from the Bay. The home's deck has recently been replaced with a custom Trex deck on the lower and upper levels of the home. The interior of the home is finely appointed and is filled with flawless finishes and custom woodwork throughout. Many features of the home set the stage for comfort and style, such as: hardwood white oak flooring, cherry, white oak, and walnut wood trim, wide 4ft staircase, cathedral ceiling and 3 massive, stacked stone fireplaces. 33 Tons of Mountain Stone are found throughout this home, from the custom kitchen to the 3 impressive fireplaces. There is a 4 ft wide staircase in the home with a 10ft landing. 6 windows in the home have custom built in storage. Quality built construction with 2x6's used throughout. 3/4in plywood used behind the sheetrock. You can feel secure hanging anything on the walls of this gorgeous home. Enjoy the well-equipped kitchen with granite counter tops, a new Jenn Air cooktop, with plenty of counter and cabinet space. The kitchen opens into a beautiful separate dining room. Enjoy the surround sound speaker system while entertaining guests. The living room has two distinct seating areas to enjoy. The large sliding doors in the living room open to a wide composite deck with plenty of space to host parties and entertain. The upper-level owners suite has two walk-in closets, along with a large owner's bathroom. Beautiful water views from the owner's private balcony. Lots of windows and skylights in this home allow for plenty of natural light. The lower level has a large basement, with a stainless-steel commercial grade sink and the counters are perfect for all of your hunting and fishing needs. Plenty of storage for hunting equipment, fishing equipment, canoes and kayaks. There is additional room for you to also park a car in the garage. The property also has a detached garage, currently housing a wood-working shop. This garage is 45 x 24. There are 2 garage doors, but there is space to park 3 cars. The upstairs of the detached garage is finished with plenty of storage space. You will not find another home like this in Middle River. You must make an appointment to see the home in person.
This move in ready home is just waiting to host family and friends for a day on the water, or this home can provide quiet moments to relax and enjoy the gorgeous sunsets. The only thing missing from this home is you! Call today for details.
Location
State MD
County Baltimore
Zoning RESIDENTIAL
Rooms
Other Rooms Living Room, Dining Room, Primary Bedroom, Bedroom 2, Bedroom 3, Bedroom 4, Kitchen, Basement, Foyer, Laundry, Primary Bathroom, Half Bath
Basement Connecting Stairway, Front Entrance, Garage Access, Unfinished
Interior
Interior Features Kitchen - Island, Kitchen - Gourmet, Skylight(s), Bathroom - Soaking Tub, Bathroom - Tub Shower, Wood Floors, Upgraded Countertops, Recessed Lighting, Primary Bedroom - Bay Front, Primary Bath(s)
Hot Water Electric
Heating Baseboard - Hot Water
Cooling Ceiling Fan(s), Central A/C
Flooring Hardwood
Fireplaces Number 3
Fireplaces Type Stone, Flue for Stove, Insert, Mantel(s)
Equipment Dishwasher, Dryer, Washer, Water Heater, Cooktop, Built-In Range, Refrigerator
Furnishings Yes
Fireplace Y
Window Features Casement,Double Hung,Screens,Skylights
Appliance Dishwasher, Dryer, Washer, Water Heater, Cooktop, Built-In Range, Refrigerator
Heat Source Oil
Laundry Main Floor
Exterior
Exterior Feature Deck(s), Porch(es), Balcony, Roof
Parking Features Additional Storage Area, Garage - Side Entry, Oversized
Garage Spaces 9.0
Utilities Available Propane, Cable TV
Waterfront Description Private Dock Site
Water Access Y
Water Access Desc Private Access,Boat - Powered,Fishing Allowed,Personal Watercraft (PWC),Waterski/Wakeboard,Canoe/Kayak,Sail,Swimming Allowed
View Bay, Garden/Lawn, Scenic Vista, Trees/Woods, Water
Roof Type Asphalt
Accessibility Other
Porch Deck(s), Porch(es), Balcony, Roof
Total Parking Spaces 9
Garage Y
Building
Lot Description Bulkheaded, Front Yard, Landscaping, Level, Rear Yard
Story 3
Foundation Pilings
Sewer Grinder Pump, Public Sewer
Water Public
Architectural Style Post & Beam, Traditional, Coastal
Level or Stories 3
Additional Building Above Grade, Below Grade
Structure Type Beamed Ceilings,Vaulted Ceilings
New Construction N
Schools
School District Baltimore County Public Schools
Others
Pets Allowed Y
Senior Community No
Tax ID 04151508303460
Ownership Fee Simple
SqFt Source Assessor
Security Features Security System,Smoke Detector
Acceptable Financing Cash, Conventional
Horse Property N
Listing Terms Cash, Conventional
Financing Cash,Conventional
Special Listing Condition Standard
Pets Allowed Cats OK, Dogs OK
Read Less Info
Want to know what your home might be worth? Contact us for a FREE valuation!

Our team is ready to help you sell your home for the highest possible price ASAP

Bought with Beth MacMillan • Cummings & Co. Realtors
"My job is to find and attract mastery-based agents to the office, protect the culture, and make sure everyone is happy! "
GET MORE INFORMATION






