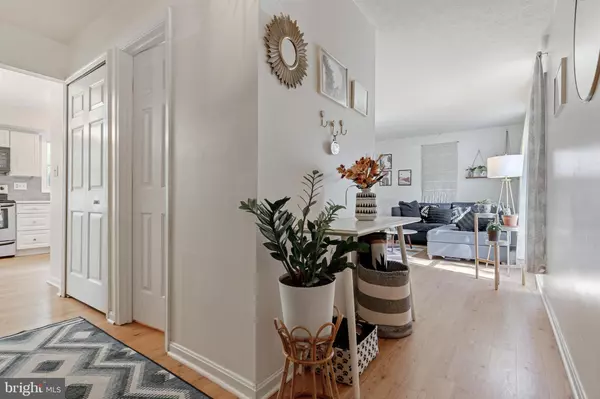$535,000
$560,000
4.5%For more information regarding the value of a property, please contact us for a free consultation.
4 Beds
3 Baths
2,088 SqFt
SOLD DATE : 12/14/2022
Key Details
Sold Price $535,000
Property Type Single Family Home
Sub Type Detached
Listing Status Sold
Purchase Type For Sale
Square Footage 2,088 sqft
Price per Sqft $256
Subdivision Belair Greens
MLS Listing ID MDPG2056838
Sold Date 12/14/22
Style Colonial
Bedrooms 4
Full Baths 2
Half Baths 1
HOA Fees $29/ann
HOA Y/N Y
Abv Grd Liv Area 2,088
Originating Board BRIGHT
Year Built 1987
Annual Tax Amount $6,623
Tax Year 2022
Lot Size 0.251 Acres
Acres 0.25
Property Description
Up to $20,000 Down Payment Assistance available!! 2 Programs to total 20k in DPA.
14104 Westholme Court is the perfect retreat placed delicately in the center of the D.C and Baltimore Metropolitan area.
The property presents four bedrooms and two and a half bathrooms. The four bedrooms reside upstairs, displaying a wonderful primary bedroom with a walk-in-closet, a vanity, and a full bathroom. The opposite side of the property hosts three guest bedrooms. The largest guest bedroom faces the backyard, displaying a wonderful overview of the flora and fauna present within the properties estimated quarter acre of land. The two additional guest bedrooms across the hall have windows facing the front yard overlooking the two car garage. A full guest bathroom is also present in the middle of the upstairs living area which service the guest bedrooms.
Descending from the beautiful upstairs you are greeted to birch-colored Luxury Vinyl Plank flooring, which accompany the kitchen's beautiful white theme. If you're planning to get cozy once you're done making some hot chocolate, head towards the living area immediate to the kitchen which hosts a wood-burning fireplace and a view of the backyard from the entrance of the deck's glass sliding door. Imagine the colorful fall leaves gently gliding from the trees that border the fence outback, depicting a live transition of the seasonal changes our beautiful Maryland experiences. The opposite corner of the home features a wonderful living/dining area, suitable to your needs and wants.
The basement features two entry ways. One entry inside the home, and one entry that leads to the rear of the property's backyard. The basement is partially finished, allowing for all types of personal customization options to the wants of the potential homeowners.
This future home of yours is located close to Maryland's Route 197 - inserting you into a major access to the D.C and Baltimore Metropolitan area.
Location
State MD
County Prince Georges
Zoning RR
Rooms
Other Rooms Living Room, Dining Room, Primary Bedroom, Bedroom 2, Bedroom 3, Bedroom 4, Kitchen, Family Room, Basement
Basement Daylight, Full, Outside Entrance, Unfinished
Interior
Interior Features Attic, Carpet, Family Room Off Kitchen, Floor Plan - Traditional, Kitchen - Table Space, Primary Bath(s), Pantry
Hot Water Electric
Heating Heat Pump(s)
Cooling Central A/C
Flooring Laminated, Partially Carpeted
Fireplaces Number 1
Fireplaces Type Wood
Equipment Dishwasher, Disposal, Dryer - Electric, Microwave, Oven/Range - Electric, Washer, Water Heater
Fireplace Y
Window Features Screens,Vinyl Clad
Appliance Dishwasher, Disposal, Dryer - Electric, Microwave, Oven/Range - Electric, Washer, Water Heater
Heat Source Electric
Laundry Basement
Exterior
Exterior Feature Deck(s)
Parking Features Garage - Front Entry, Additional Storage Area
Garage Spaces 2.0
Fence Wood
Amenities Available Common Grounds, Tot Lots/Playground
Water Access N
View Trees/Woods
Roof Type Composite
Accessibility None
Porch Deck(s)
Road Frontage City/County
Attached Garage 2
Total Parking Spaces 2
Garage Y
Building
Lot Description Front Yard, Backs to Trees, Rear Yard
Story 3
Foundation Permanent
Sewer Public Sewer
Water Public
Architectural Style Colonial
Level or Stories 3
Additional Building Above Grade, Below Grade
Structure Type Dry Wall
New Construction N
Schools
Elementary Schools Whitehall
Middle Schools Samuel Ogle
High Schools Bowie
School District Prince George'S County Public Schools
Others
HOA Fee Include Common Area Maintenance
Senior Community No
Tax ID 17141654953
Ownership Fee Simple
SqFt Source Assessor
Acceptable Financing Cash, Conventional, FHA, VA
Listing Terms Cash, Conventional, FHA, VA
Financing Cash,Conventional,FHA,VA
Special Listing Condition Standard
Read Less Info
Want to know what your home might be worth? Contact us for a FREE valuation!

Our team is ready to help you sell your home for the highest possible price ASAP

Bought with Gary R Ahrens • Keller Williams Realty Centre
"My job is to find and attract mastery-based agents to the office, protect the culture, and make sure everyone is happy! "
GET MORE INFORMATION






