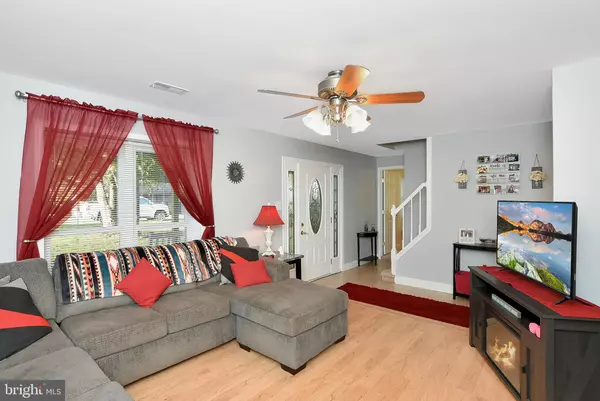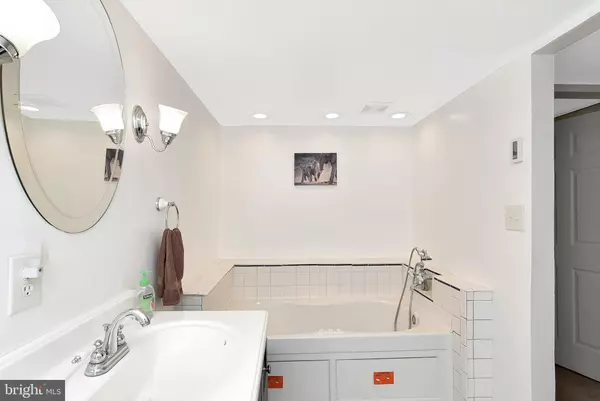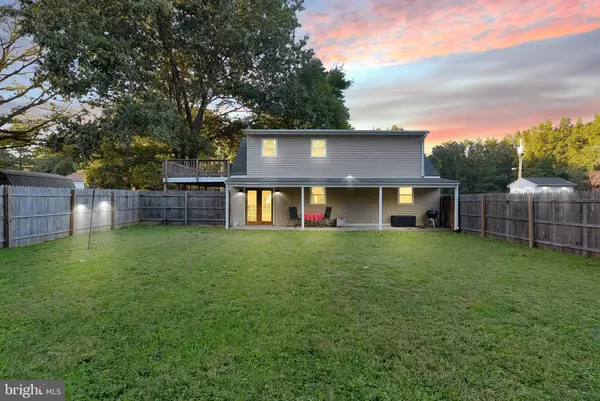$265,000
$259,900
2.0%For more information regarding the value of a property, please contact us for a free consultation.
3 Beds
2 Baths
1,296 SqFt
SOLD DATE : 12/09/2022
Key Details
Sold Price $265,000
Property Type Single Family Home
Sub Type Detached
Listing Status Sold
Purchase Type For Sale
Square Footage 1,296 sqft
Price per Sqft $204
Subdivision Placid Bay Estates
MLS Listing ID VAWE2003288
Sold Date 12/09/22
Style Cape Cod
Bedrooms 3
Full Baths 2
HOA Y/N N
Abv Grd Liv Area 1,296
Originating Board BRIGHT
Year Built 1986
Annual Tax Amount $739
Tax Year 2017
Lot Size 9,147 Sqft
Acres 0.21
Property Description
NEW PRICE!! SO AFFORDABLE! This MUST-SEE home will check off all of the boxes on your "wants" list! As you pull in the driveway, you're greeted by the welcoming, covered porch. Step inside the front door and you will instantly feel at home. The layout is perfect for small gatherings with family or friends. The living room flows right into the kitchen and dining area! The kitchen has stainless steel appliances and lots of counter space for food prep. French doors from the kitchen lead out to the back porch where you can sit and enjoy your morning coffee, The backyard is fenced for privacy and is a great space for grilling and yard games. Not to mention - your pooch is going to love it! There is also tons of storage in the huge shed. Step back inside the home and you'll find 2 nicely sized bedrooms and a full bathroom on the main level. A storage area off of the kitchen could make a great pantry! Upstairs you'll find the large owner's suite with a private balcony. The primary bathroom has a large jetted tub, separate shower, and a heated floor! You'll love having your own space to get ready with the dual vanities. The laundry area is on the second floor inside the closet area. How convenient is that?! No HOA! Placid Bay Estates is a water oriented community with access to the lakes to kayak/swim and a boat ramp to Maddox Creek, which leads to the Potomac River. Join the voluntary association for a small fee and you can use these fantastic amenities. Schedule your private tour today and scoop this home up!
Location
State VA
County Westmoreland
Zoning R2
Rooms
Other Rooms Living Room, Primary Bedroom, Bedroom 2, Bedroom 3, Kitchen, Primary Bathroom, Full Bath
Main Level Bedrooms 2
Interior
Interior Features Carpet, Ceiling Fan(s), Entry Level Bedroom, Kitchen - Eat-In, Primary Bath(s), Recessed Lighting, Soaking Tub, Stall Shower
Hot Water Electric
Heating Heat Pump(s)
Cooling Central A/C
Flooring Carpet, Laminate Plank, Ceramic Tile
Equipment Built-In Range, Built-In Microwave, Dishwasher, Refrigerator, Stainless Steel Appliances
Fireplace N
Appliance Built-In Range, Built-In Microwave, Dishwasher, Refrigerator, Stainless Steel Appliances
Heat Source Electric
Exterior
Exterior Feature Balcony, Porch(es)
Garage Spaces 4.0
Fence Wood, Partially
Water Access Y
Water Access Desc Fishing Allowed,Canoe/Kayak,Private Access
Roof Type Shingle
Accessibility None
Porch Balcony, Porch(es)
Total Parking Spaces 4
Garage N
Building
Story 2
Foundation Slab
Sewer Public Septic
Water Public
Architectural Style Cape Cod
Level or Stories 2
Additional Building Above Grade, Below Grade
Structure Type Dry Wall
New Construction N
Schools
Elementary Schools Call School Board
Middle Schools Call School Board
High Schools Call School Board
School District Westmoreland County Public Schools
Others
Senior Community No
Tax ID 10C 11 2 51
Ownership Fee Simple
SqFt Source Estimated
Horse Property N
Special Listing Condition Standard
Read Less Info
Want to know what your home might be worth? Contact us for a FREE valuation!

Our team is ready to help you sell your home for the highest possible price ASAP

Bought with Mary J. Jordan • United Real Estate Richmond, LLC
"My job is to find and attract mastery-based agents to the office, protect the culture, and make sure everyone is happy! "
GET MORE INFORMATION






