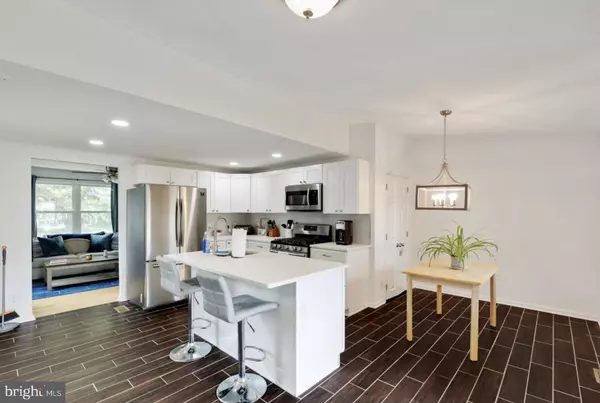$330,000
$314,900
4.8%For more information regarding the value of a property, please contact us for a free consultation.
3 Beds
2 Baths
1,325 SqFt
SOLD DATE : 11/15/2022
Key Details
Sold Price $330,000
Property Type Single Family Home
Sub Type Detached
Listing Status Sold
Purchase Type For Sale
Square Footage 1,325 sqft
Price per Sqft $249
Subdivision None Available
MLS Listing ID NJCD2028688
Sold Date 11/15/22
Style Other
Bedrooms 3
Full Baths 1
Half Baths 1
HOA Y/N N
Abv Grd Liv Area 1,325
Originating Board BRIGHT
Year Built 1947
Annual Tax Amount $7,730
Tax Year 2020
Lot Size 5,998 Sqft
Acres 0.14
Lot Dimensions 60.00 x 100.00
Property Description
BACK ON MARKET BUYER UNABLE TO OBTAIN FINANCING!
First and last stop...36 Shepherd Road. Walk through the front door to a cozy living room that features engineered hardwood flooring that spans through the hallways and bedrooms. The kitchen (recently remodeled) is nothing short of incredible. It features white shaker cabinets (gold fixtures), Quartz countertops, a center island, stainless steel appliances and impeccable tile floors! Add a bath to the downstairs bedroom or make it a HUGE walk-in closet. Your choice!. 2nd floor bedroom is 19 x14. Don't miss the finished basement (features half bath and TWO sump pumps) a laundry room and bilco doors that lead to a fenced (vinyl on 2 sides) in back yard. Home has updated roof, HVAC, electric, plumbing, new TREX front porch, rear patio.
Location
State NJ
County Camden
Area Cherry Hill Twp (20409)
Zoning RES
Rooms
Basement Full, Fully Finished
Main Level Bedrooms 2
Interior
Hot Water Natural Gas
Heating Central
Cooling Central A/C, Ceiling Fan(s)
Heat Source Natural Gas
Exterior
Garage Spaces 2.0
Water Access N
Accessibility None
Total Parking Spaces 2
Garage N
Building
Story 1.5
Foundation Block
Sewer Public Sewer
Water Public
Architectural Style Other
Level or Stories 1.5
Additional Building Above Grade, Below Grade
New Construction N
Schools
School District Cherry Hill Township Public Schools
Others
Senior Community No
Tax ID 09-00397 05-00013
Ownership Fee Simple
SqFt Source Assessor
Special Listing Condition Standard
Read Less Info
Want to know what your home might be worth? Contact us for a FREE valuation!

Our team is ready to help you sell your home for the highest possible price ASAP

Bought with Johanna Perskie • Soleil Sotheby's International Realty
"My job is to find and attract mastery-based agents to the office, protect the culture, and make sure everyone is happy! "
GET MORE INFORMATION






