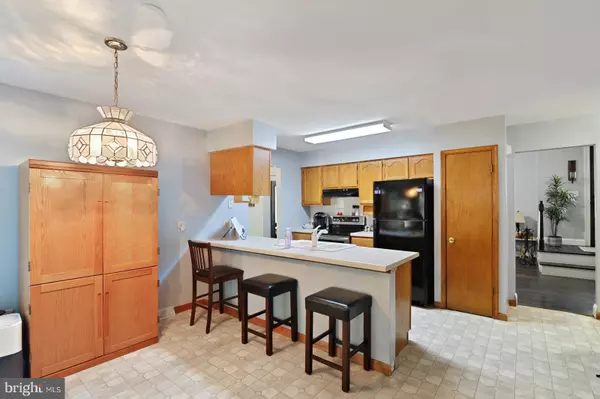$385,000
$385,000
For more information regarding the value of a property, please contact us for a free consultation.
4 Beds
3 Baths
2,238 SqFt
SOLD DATE : 10/28/2022
Key Details
Sold Price $385,000
Property Type Single Family Home
Sub Type Detached
Listing Status Sold
Purchase Type For Sale
Square Footage 2,238 sqft
Price per Sqft $172
Subdivision Brookfield
MLS Listing ID DEKT2014172
Sold Date 10/28/22
Style Contemporary
Bedrooms 4
Full Baths 2
Half Baths 1
HOA Y/N N
Abv Grd Liv Area 2,238
Originating Board BRIGHT
Year Built 1988
Annual Tax Amount $1,508
Tax Year 2022
Lot Size 0.578 Acres
Acres 0.58
Lot Dimensions 87.50 x 214.33
Property Description
Here is the opportunity you are waiting for in CR District!! Located in the popular development of Brookfield, this amazing 4-bedroom home is ready to move into and has much to offer. With an abundance of renovations and upgrades, you will not be disappointed. As you enter the home, you are greeted with the cozy great room featuring cathedral ceilings, a wood-burning fireplace, and new flooring. To the rear of the main level, you will find the kitchen with a large breakfast bar and stainless steel appliances, all overlooking the eat-in area and family room. This floor also boasts a formal dining room and dual access to the rear deck for outdoor relaxation. On the upper level, you will find the spacious primary bedroom with an ensuite bath and walk-in closet, three additional bedrooms, and a shared full bath. Many other upgrades have been made, including all new Anderson windows, renovated bath, new doors, exterior improvements, and new flooring. All of this is situated on an over 1/2 acre lot with a fenced rear yard, including a storage shed. Do not miss this amazing home! Professional photos coming soon.
Location
State DE
County Kent
Area Caesar Rodney (30803)
Zoning RS1
Interior
Interior Features Carpet, Ceiling Fan(s), Dining Area, Family Room Off Kitchen, Formal/Separate Dining Room, Walk-in Closet(s)
Hot Water Electric
Heating Forced Air
Cooling Central A/C
Fireplaces Number 1
Fireplaces Type Fireplace - Glass Doors, Wood
Furnishings No
Fireplace Y
Window Features Double Pane,Energy Efficient,Insulated
Heat Source Natural Gas
Laundry Main Floor
Exterior
Exterior Feature Deck(s)
Parking Features Garage - Front Entry, Inside Access, Oversized
Garage Spaces 2.0
Water Access N
Roof Type Shingle
Accessibility None
Porch Deck(s)
Attached Garage 2
Total Parking Spaces 2
Garage Y
Building
Story 2
Foundation Crawl Space
Sewer On Site Septic
Water Well
Architectural Style Contemporary
Level or Stories 2
Additional Building Above Grade, Below Grade
New Construction N
Schools
Elementary Schools Star Hill
Middle Schools Postlethwait
High Schools Caesar Rodney
School District Caesar Rodney
Others
Pets Allowed Y
Senior Community No
Tax ID NM-00-10308-01-4000-000
Ownership Fee Simple
SqFt Source Assessor
Acceptable Financing Cash, Conventional, VA, USDA, FHA
Horse Property N
Listing Terms Cash, Conventional, VA, USDA, FHA
Financing Cash,Conventional,VA,USDA,FHA
Special Listing Condition Standard
Pets Allowed No Pet Restrictions
Read Less Info
Want to know what your home might be worth? Contact us for a FREE valuation!

Our team is ready to help you sell your home for the highest possible price ASAP

Bought with Melody Davis • RE/MAX 1st Choice - Middletown
"My job is to find and attract mastery-based agents to the office, protect the culture, and make sure everyone is happy! "
GET MORE INFORMATION






