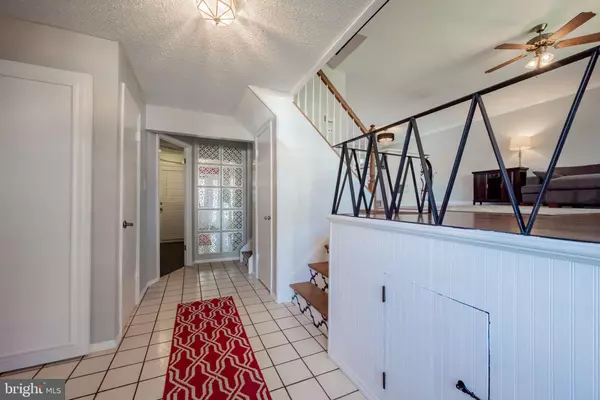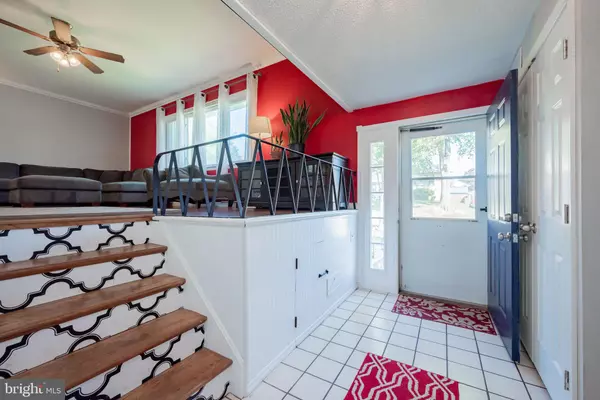$330,000
$330,000
For more information regarding the value of a property, please contact us for a free consultation.
3 Beds
2 Baths
1,675 SqFt
SOLD DATE : 10/31/2022
Key Details
Sold Price $330,000
Property Type Single Family Home
Sub Type Detached
Listing Status Sold
Purchase Type For Sale
Square Footage 1,675 sqft
Price per Sqft $197
Subdivision Radnor Green
MLS Listing ID DENC2031684
Sold Date 10/31/22
Style Split Level
Bedrooms 3
Full Baths 1
Half Baths 1
HOA Fees $3/ann
HOA Y/N Y
Abv Grd Liv Area 1,675
Originating Board BRIGHT
Year Built 1956
Annual Tax Amount $2,031
Tax Year 2022
Lot Size 8,276 Sqft
Acres 0.19
Lot Dimensions 75.00 x 110.00
Property Description
Truly Move-In Ready home in Radnor Green is available!! Great split level home with 3 bedroom, 1 1/2 bath with neutral paint throughout. Exterior sidings and shutters have been painted. Inviting & open floor plan and easy on the eyes. Step into the foyer on the main level. Family room is on the left from the foyer and has access to the addition for all storage needs. Laundry room and the powder room are just off the foyer. Just a couple of stairs up to the living room with gleaming laminate engineered wood floor overlooking the kitchen and dining room combo. Eat-in kitchen with center island opens to the dining and is a plus for any gathering or holiday entertaining. Updated recessed lightings, chandelier, laminate counters, appliances and newer doors with built in blinds off the kitchen for easy access to the deck. Enjoy BBQ on the deck and throw football in the backyard. Upper bedroom level has Jack and Jill bath, primary room and 2 large bedrooms. Brand new 30 yr architectural shingle roof was just installed in 7/2022. Conveniently located to I-95, State Rds, school and shopping. Easy commute to Philadelphia, West Chester PA or NJ. Don't miss this great home!!
No more budget breaking oil heating
Location
State DE
County New Castle
Area Brandywine (30901)
Zoning NC6.5
Interior
Hot Water Electric
Heating Central
Cooling Central A/C
Flooring Hardwood, Engineered Wood, Laminated
Heat Source Natural Gas, Central
Exterior
Garage Spaces 3.0
Water Access N
Roof Type Architectural Shingle
Accessibility None
Total Parking Spaces 3
Garage N
Building
Story 2
Foundation Slab
Sewer Public Sewer
Water Public
Architectural Style Split Level
Level or Stories 2
Additional Building Above Grade, Below Grade
Structure Type Dry Wall
New Construction N
Schools
School District Brandywine
Others
Senior Community No
Tax ID 06-058.00-259
Ownership Fee Simple
SqFt Source Assessor
Special Listing Condition Standard
Read Less Info
Want to know what your home might be worth? Contact us for a FREE valuation!

Our team is ready to help you sell your home for the highest possible price ASAP

Bought with Mia Burch • Long & Foster Real Estate, Inc.
"My job is to find and attract mastery-based agents to the office, protect the culture, and make sure everyone is happy! "
GET MORE INFORMATION






