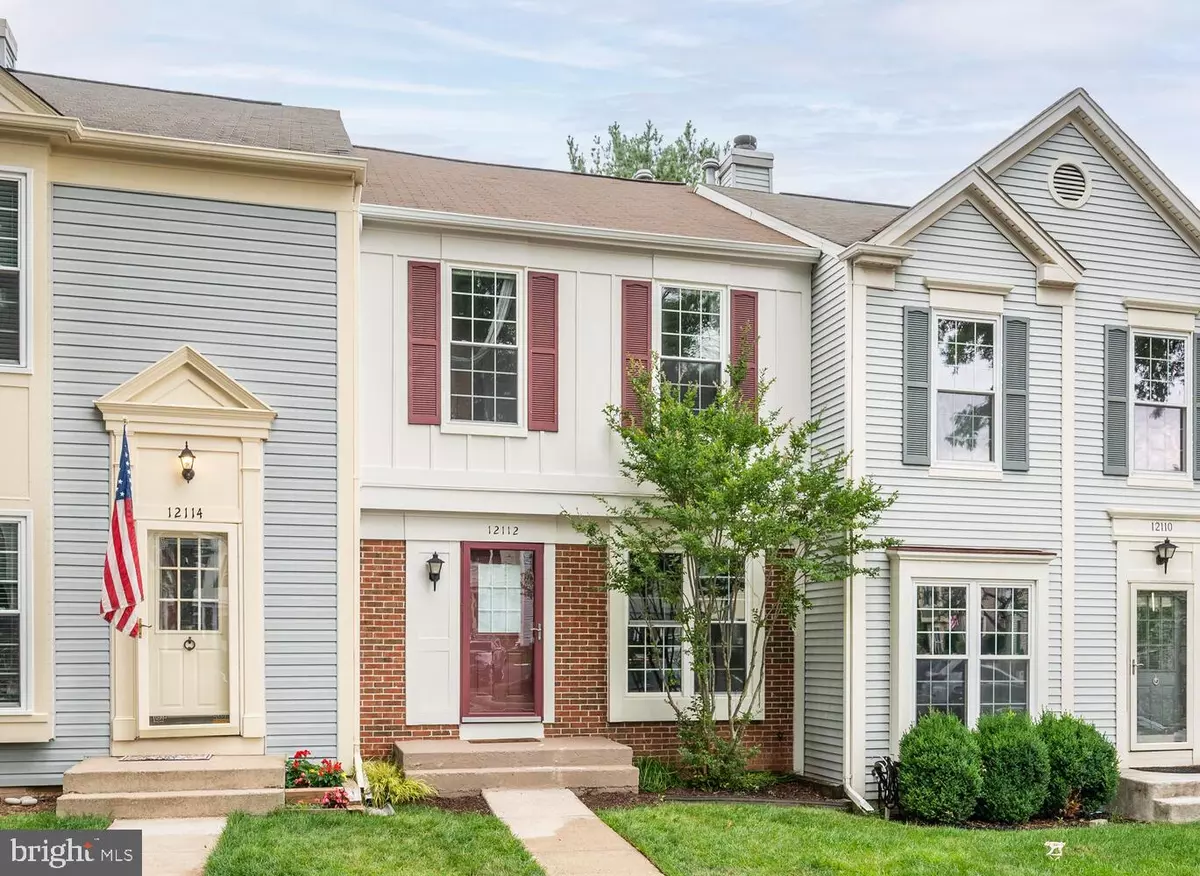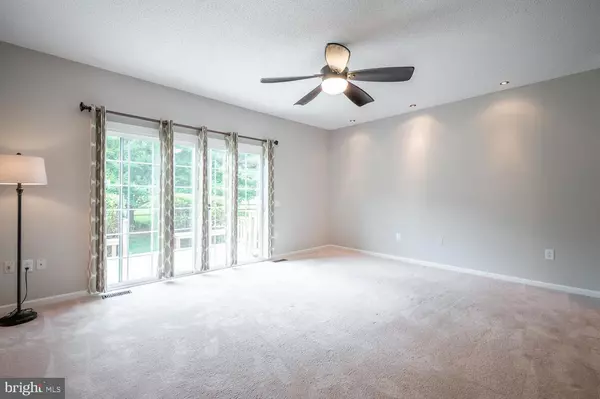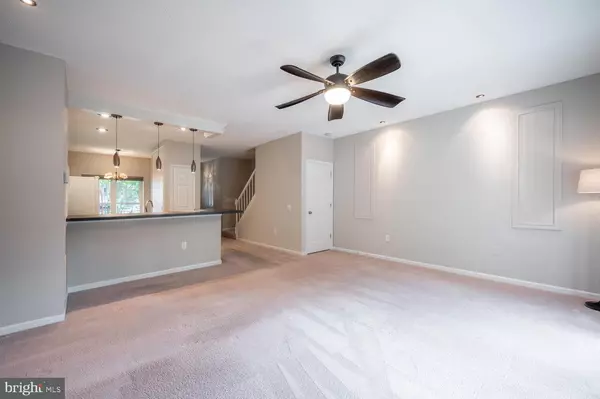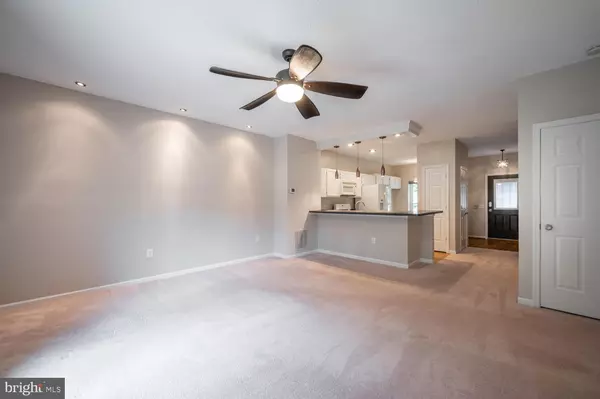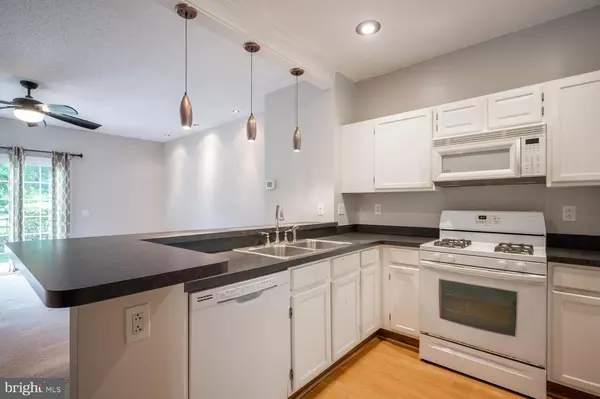$498,500
$498,500
For more information regarding the value of a property, please contact us for a free consultation.
2 Beds
4 Baths
1,808 SqFt
SOLD DATE : 10/24/2022
Key Details
Sold Price $498,500
Property Type Townhouse
Sub Type Interior Row/Townhouse
Listing Status Sold
Purchase Type For Sale
Square Footage 1,808 sqft
Price per Sqft $275
Subdivision Penderbrook
MLS Listing ID VAFX2093588
Sold Date 10/24/22
Style Colonial
Bedrooms 2
Full Baths 3
Half Baths 1
HOA Fees $96/mo
HOA Y/N Y
Abv Grd Liv Area 1,278
Originating Board BRIGHT
Year Built 1988
Annual Tax Amount $5,557
Tax Year 2022
Lot Size 1,260 Sqft
Acres 0.03
Property Description
Fabulous updated three-level townhome backing to the Penderbrook golf course!!! Updated kitchen and remodeled primary bath!!! Freshly painted throughout upper two levels. Newer windows and roof!!! Three baths that sparkle!!! It's in top condition! Two bedrooms & two baths on upper level. Both with vaulted ceilings and ceiling fans. Lower level rec room with wood-burning fireplace, recessed lighting, a wall of mirrors and a third full bath. Great large living room with newer sliding glass door to private deck with amazing views. Kitchen with white cabinets and white appliances. Specific updates include: Most of Exterior and Interior Painted 2022, New Roof 2017, Gutters and Downspouts 2017, Most windows and Sliding Glass Door 2017, Hot Water Heater 2015, Upper Level Carpet 2014, Gas Furnace and A/C 2011, Upper Baths and Main Level Powder Room.... updates 7 to 12 years, Refrigerator and Dishwasher.... replaced. Terrific community pool, tennis, exercise facility and basketball courts. Convenient to Fair Oaks Mall and Fair Lakes restaurants and shopping. Minutes to Vienna Metro, Beltway and entire Dulles Technology Corridor. WHAT GREAT VIEWS OF THE GOLF COURSE!!!!
Location
State VA
County Fairfax
Zoning 308
Direction Southwest
Rooms
Other Rooms Living Room, Primary Bedroom, Bedroom 2, Kitchen, Foyer, Breakfast Room, Laundry, Recreation Room, Storage Room
Basement Full, Partially Finished
Interior
Interior Features Breakfast Area, Kitchen - Table Space, Primary Bath(s), Window Treatments, Wood Floors, Chair Railings, Recessed Lighting, Floor Plan - Open
Hot Water Natural Gas
Heating Central, Forced Air
Cooling Central A/C, Ceiling Fan(s)
Flooring Engineered Wood, Carpet, Ceramic Tile
Fireplaces Number 1
Fireplaces Type Mantel(s), Screen
Equipment Dishwasher, Disposal, Exhaust Fan, Icemaker, Microwave, Oven/Range - Gas, Refrigerator, Stove, Washer, Dryer
Fireplace Y
Window Features Insulated,Double Pane,Double Hung
Appliance Dishwasher, Disposal, Exhaust Fan, Icemaker, Microwave, Oven/Range - Gas, Refrigerator, Stove, Washer, Dryer
Heat Source Natural Gas
Laundry Upper Floor, Washer In Unit, Dryer In Unit
Exterior
Exterior Feature Deck(s)
Garage Spaces 1.0
Parking On Site 1
Utilities Available Electric Available, Phone Available, Water Available, Natural Gas Available, Cable TV Available, Sewer Available, Under Ground, Other
Amenities Available Basketball Courts, Common Grounds, Exercise Room, Golf Club, Jog/Walk Path, Party Room, Pool - Outdoor, Tennis Courts, Tot Lots/Playground, Club House, Community Center, Lake, Recreational Center, Reserved/Assigned Parking, Swimming Pool
Water Access N
View Golf Course, Trees/Woods
Roof Type Asphalt,Shingle
Street Surface Paved
Accessibility None
Porch Deck(s)
Road Frontage Private
Total Parking Spaces 1
Garage N
Building
Lot Description Backs to Trees, Backs - Open Common Area, Cul-de-sac, Private, Premium
Story 3
Foundation Concrete Perimeter
Sewer Public Sewer
Water Public
Architectural Style Colonial
Level or Stories 3
Additional Building Above Grade, Below Grade
Structure Type 9'+ Ceilings,High
New Construction N
Schools
Elementary Schools Waples Mill
Middle Schools Franklin
High Schools Oakton
School District Fairfax County Public Schools
Others
HOA Fee Include Common Area Maintenance,Management,Other,Pool(s),Recreation Facility,Reserve Funds,Trash
Senior Community No
Tax ID 0461 23 0075
Ownership Fee Simple
SqFt Source Assessor
Special Listing Condition Standard
Read Less Info
Want to know what your home might be worth? Contact us for a FREE valuation!

Our team is ready to help you sell your home for the highest possible price ASAP

Bought with Ilham El Adlani • Compass
"My job is to find and attract mastery-based agents to the office, protect the culture, and make sure everyone is happy! "
GET MORE INFORMATION

