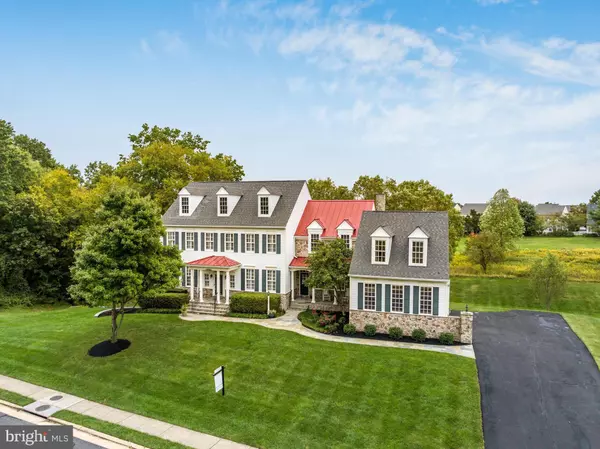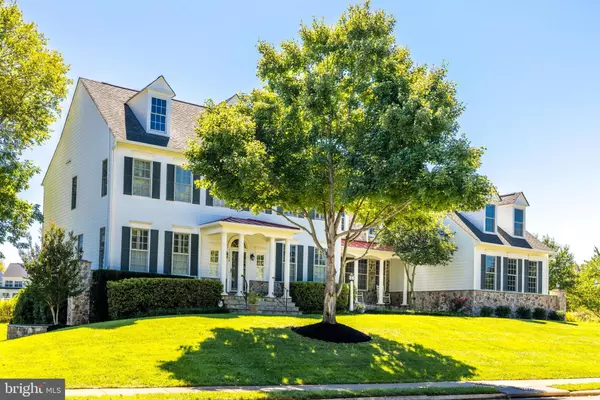$1,150,000
$1,150,000
For more information regarding the value of a property, please contact us for a free consultation.
5 Beds
6 Baths
6,378 SqFt
SOLD DATE : 10/25/2022
Key Details
Sold Price $1,150,000
Property Type Single Family Home
Sub Type Detached
Listing Status Sold
Purchase Type For Sale
Square Footage 6,378 sqft
Price per Sqft $180
Subdivision Piedmont
MLS Listing ID VAPW2038694
Sold Date 10/25/22
Style Colonial
Bedrooms 5
Full Baths 5
Half Baths 1
HOA Fees $179/mo
HOA Y/N Y
Abv Grd Liv Area 4,578
Originating Board BRIGHT
Year Built 2001
Annual Tax Amount $11,279
Tax Year 2022
Lot Size 0.504 Acres
Acres 0.5
Property Description
Stunning 5 bedroom, 5.5 bath classic colonial on half an acre in the desirable Piedmont neighborhood. Stone, hardie plank siding, dormers, and a charming red metal roof really enhance the curb appeal this property has to offer. The neutral paint and stylish, high-end finishes make the perfect backdrop for your furnishings. Gleaming hardwood floors throughout the main level, plantation shutters, built-ins, and custom molding and trim are just a few of the many charming characteristics. The eat-in kitchen has been updated with new counters and custom backsplash. Off the kitchen, relax in a 2-story living room with a floor to ceiling stone fireplace and farmhouse style arched windows for plenty of natural light. The main level also features a separate entrance room that you can customize to fit your needs. Use this space as a kids playroom, a cafe, for an au pair, or as a three season room! 5 generous bedrooms upstairs include a primary suite with a walk-in closet that features wooden built-in drawers and shelves. The bathrooms have been renovated and modernized, making this home move-in ready! The walk-out lower level has been fully finished with an optional 6th bedroom and full bath. This space includes a kitchenette with a stone bar, as well as a cozy stone fireplace, and an additional nook to work from home. Enjoy golf course views from your private deck and incredible community amenities including a fitness center, clubhouse and pools! Fantastic location close to Haymarket's main Washington St, shopping centers, wineries and breweries, and major commuter routes.
Location
State VA
County Prince William
Zoning PMR
Rooms
Basement Fully Finished, Full, Improved, Walkout Level, Rear Entrance, Windows, Daylight, Partial
Interior
Interior Features Attic, Bar, Breakfast Area, Built-Ins, Ceiling Fan(s), Central Vacuum, Chair Railings, Combination Dining/Living, Crown Moldings, Curved Staircase, Family Room Off Kitchen, Floor Plan - Traditional, Formal/Separate Dining Room, Kitchen - Gourmet, Kitchen - Island, Kitchen - Table Space, Primary Bath(s), Recessed Lighting, Sprinkler System, Stall Shower, Upgraded Countertops, Wainscotting, Walk-in Closet(s), Window Treatments, Wood Floors, Double/Dual Staircase
Hot Water Natural Gas
Heating Heat Pump(s), Central, Forced Air
Cooling Central A/C
Flooring Hardwood
Fireplaces Number 1
Equipment Built-In Microwave, Central Vacuum, Cooktop, Dishwasher, Disposal, Energy Efficient Appliances, Extra Refrigerator/Freezer, Icemaker, Oven - Double, Oven - Self Cleaning, Oven - Wall, Refrigerator, Stainless Steel Appliances, Washer - Front Loading, Dryer - Electric, Water Dispenser, Water Heater
Window Features Atrium
Appliance Built-In Microwave, Central Vacuum, Cooktop, Dishwasher, Disposal, Energy Efficient Appliances, Extra Refrigerator/Freezer, Icemaker, Oven - Double, Oven - Self Cleaning, Oven - Wall, Refrigerator, Stainless Steel Appliances, Washer - Front Loading, Dryer - Electric, Water Dispenser, Water Heater
Heat Source Electric, Natural Gas
Laundry Has Laundry, Main Floor
Exterior
Exterior Feature Deck(s), Porch(es)
Parking Features Garage - Side Entry, Garage Door Opener, Oversized, Inside Access
Garage Spaces 3.0
Amenities Available Club House, Common Grounds, Dining Rooms, Exercise Room, Fitness Center, Gated Community, Golf Course, Golf Course Membership Available, Meeting Room, Party Room, Pool - Indoor, Pool - Outdoor, Security, Tennis - Indoor, Tot Lots/Playground
Water Access N
View Golf Course
Roof Type Metal,Architectural Shingle
Accessibility None
Porch Deck(s), Porch(es)
Attached Garage 3
Total Parking Spaces 3
Garage Y
Building
Story 3
Foundation Slab
Sewer Public Sewer
Water Public
Architectural Style Colonial
Level or Stories 3
Additional Building Above Grade, Below Grade
Structure Type 2 Story Ceilings,High
New Construction N
Schools
Elementary Schools Mountain View
Middle Schools Bull Run
High Schools Battlefield
School District Prince William County Public Schools
Others
HOA Fee Include Common Area Maintenance,Health Club,Management,Pool(s),Recreation Facility,Road Maintenance,Security Gate,Snow Removal,Trash
Senior Community No
Tax ID 7398-46-2520
Ownership Fee Simple
SqFt Source Assessor
Special Listing Condition Standard
Read Less Info
Want to know what your home might be worth? Contact us for a FREE valuation!

Our team is ready to help you sell your home for the highest possible price ASAP

Bought with John C Goodwyn • Pearson Smith Realty, LLC
"My job is to find and attract mastery-based agents to the office, protect the culture, and make sure everyone is happy! "
GET MORE INFORMATION






