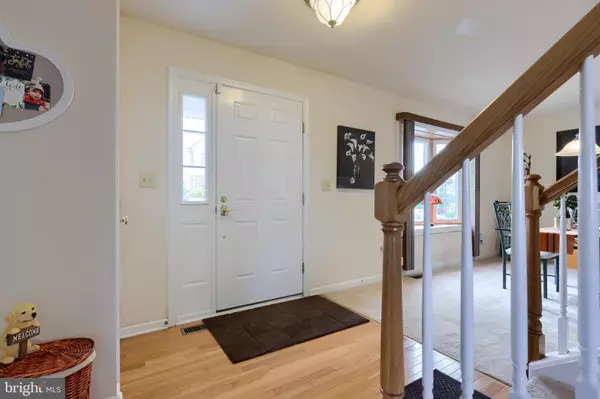$364,900
$364,900
For more information regarding the value of a property, please contact us for a free consultation.
4 Beds
3 Baths
2,136 SqFt
SOLD DATE : 10/14/2022
Key Details
Sold Price $364,900
Property Type Single Family Home
Sub Type Detached
Listing Status Sold
Purchase Type For Sale
Square Footage 2,136 sqft
Price per Sqft $170
Subdivision Rabbit Run
MLS Listing ID PABK2018352
Sold Date 10/14/22
Style Colonial
Bedrooms 4
Full Baths 2
Half Baths 1
HOA Y/N N
Abv Grd Liv Area 2,136
Originating Board BRIGHT
Year Built 2005
Annual Tax Amount $5,119
Tax Year 2022
Lot Size 1.430 Acres
Acres 1.43
Property Description
Curb appeal and pride of ownership are the highlights of this 4 bedroom home in Bernville. You'll notice how nice the outside is the minute you pull up to see this one. Gorgeous landscaping and huge driveway that was recently coated. The home is also located at the top of this quiet community in a pretty and peaceful spot. You enter into the foyer through the updated storm door and you'll see the living room and dining room. Both are bright rooms, each having it's own lovely bow window. Gorgeous kitchen that is open to the living room and then leads out to the large deck. The kitchen is very well equipped with granite counters, a pantry. All new beautiful stainless appliances! The appliances are all within 6 months and the fridge alone is a $3,600 item! Beautiful tile back splash and updated lighting really make this room welcoming. The LVP flooring is also a highlight with it's beauty and durability. You'll notice that the family room is oversized and includes a gas fireplace. A very cozy room for relaxing after a long day. There is also an opening between the living room and family room which I think is a plus. The first floor is complete with a powder room and a main floor laundry/mudroom right off the garage. The eat-in kitchen leads to the beautiful new Trex deck. You'll love the railings. Wonderful view and lots of privacy. This home actually sits on 1.43 +/- acres and the entire rear is peaceful woods. Do you need a home office? The home is equipped with 4 nice bedrooms. The primary bedroom is a great size and comes with an en suite bath as well as 2 walk-in closets. Plenty of other options with 3 more bedrooms and full hall bath. Very nice home! Again the attention to detail and cleanliness really shine through. There is a concrete sidewalk leading to the rear yard. The rear yard is fully fenced and also includes a built in shed under the deck. Huge full basement with many possibilities. Tremendous opportunity! 1-yr Warranty included with acceptable offer.
Location
State PA
County Berks
Area Penn Twp (10269)
Zoning RES
Rooms
Other Rooms Living Room, Dining Room, Primary Bedroom, Bedroom 2, Bedroom 3, Bedroom 4, Kitchen, Family Room, Bathroom 2, Primary Bathroom, Half Bath
Basement Unfinished, Walkout Level, Daylight, Partial
Interior
Interior Features Recessed Lighting, Floor Plan - Open, Kitchen - Eat-In, Kitchen - Table Space, Tub Shower, Upgraded Countertops
Hot Water Propane
Heating Forced Air
Cooling Central A/C
Flooring Carpet, Luxury Vinyl Plank, Wood
Fireplaces Number 1
Fireplaces Type Gas/Propane, Marble, Mantel(s)
Equipment Built-In Microwave, Dishwasher, Dryer, Oven/Range - Electric, Washer, Refrigerator, Stainless Steel Appliances
Fireplace Y
Window Features Bay/Bow
Appliance Built-In Microwave, Dishwasher, Dryer, Oven/Range - Electric, Washer, Refrigerator, Stainless Steel Appliances
Heat Source Propane - Owned
Laundry Main Floor
Exterior
Exterior Feature Deck(s)
Parking Features Garage - Front Entry, Garage Door Opener, Inside Access
Garage Spaces 6.0
Fence Fully, Split Rail, Wood
Utilities Available Cable TV Available
Water Access N
View Panoramic, Trees/Woods
Roof Type Shingle,Pitched
Accessibility None
Porch Deck(s)
Attached Garage 2
Total Parking Spaces 6
Garage Y
Building
Lot Description Backs to Trees, Front Yard, Rear Yard
Story 2
Foundation Concrete Perimeter
Sewer Public Sewer
Water Public
Architectural Style Colonial
Level or Stories 2
Additional Building Above Grade, Below Grade
Structure Type Dry Wall
New Construction N
Schools
High Schools Tulpehocken Jr - Sr.
School District Tulpehocken Area
Others
Senior Community No
Tax ID 69-4450-00-74-8740
Ownership Fee Simple
SqFt Source Assessor
Security Features Monitored
Acceptable Financing Cash, Conventional, FHA, USDA, VA
Listing Terms Cash, Conventional, FHA, USDA, VA
Financing Cash,Conventional,FHA,USDA,VA
Special Listing Condition Standard
Read Less Info
Want to know what your home might be worth? Contact us for a FREE valuation!

Our team is ready to help you sell your home for the highest possible price ASAP

Bought with Debra Hassler • Keller Williams Platinum Realty
"My job is to find and attract mastery-based agents to the office, protect the culture, and make sure everyone is happy! "
GET MORE INFORMATION






