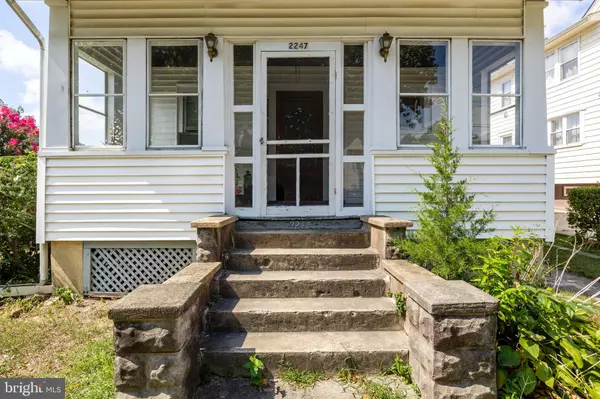$195,000
$189,900
2.7%For more information regarding the value of a property, please contact us for a free consultation.
3 Beds
2 Baths
1,187 SqFt
SOLD DATE : 10/21/2022
Key Details
Sold Price $195,000
Property Type Single Family Home
Sub Type Detached
Listing Status Sold
Purchase Type For Sale
Square Footage 1,187 sqft
Price per Sqft $164
Subdivision Delaware Gardens
MLS Listing ID NJCD2033724
Sold Date 10/21/22
Style Colonial
Bedrooms 3
Full Baths 1
Half Baths 1
HOA Y/N N
Abv Grd Liv Area 1,187
Originating Board BRIGHT
Year Built 1924
Annual Tax Amount $4,568
Tax Year 2020
Lot Size 4,800 Sqft
Acres 0.11
Lot Dimensions 40.00 x 120.00
Property Description
It's officially the ‘20s again, only 100 years later. Check out this Charming Colonial built in the Roaring 1920's (1924 according to the records)! This historic home offers so much allure. Step back to the age of Craftmanship & Quality. You won't be disappointed when you step into the original Arts & Crafts screened in porch highlighted in millwork with beadboard ceiling and porch plank floors bringing back this distinctive period. A breath-taking Mahogany style door with beveled glass and a multiple pane storm door greet you as you enter. As you come through the front door you are stepping into this generous size living room where the original milled floors have been just freshly rejuvenated and transformed to their original state, they are continued through the dining, up the stairs and into the upper hallway! WOW! All the floors are accented with original 1920's high baseboard moldings framing the beautiful hardwood floors. A Mission period specific Newel post sets the stage on the landing of this turned staircase. This space is accented by two authentic leaded glass windows, tastefully placed at the front and side of the stairs. Moving in through the large archway into the contiguous dining room a triple window sets the stage for natural light to enhance your meals. This room is also spacious, it really provides tremendous amount of wall space for furniture placement as you can see. A half bath has been conveniently added to back of this room to service your guests when entertaining. Keeping with the original charm this kitchen features a rolling glass hutch cupboard with original hardware. It is such a great specimen piece from this era! Built-in cabinet storage and an oversized sink with a dishwasher and gas range line the one wall. This room although quaint still has space for a Round Table and Chairs. The kitchen has the original swing service door closing the prep space when cooking from the entertainment space. Just off the kitchen is a mud room with additional cabinets and counter space, including a pantry cabinet surrounding the refrigerator. Ascend to second level and you will find a double linen closet in the upper hall adjacent to 3 Bedrooms. In the primary suite you will be pleasantly surprised with two walk-in closets (a bit ahead of its time ). The primary bedroom is a good size with triple windows at the front. There are additional hardwood floors believed to be in all three bedrooms under the existing carpet. The two additional guest suites are located at the back of the home. The hall bath has white tile, white cast iron tub and white fixtures all awaiting your personal style and touches! Descend into the basement from the kitchen and midway you will find a landing and an exterior door, conveniently located with access to the driveway (perfect for unloading groceries)! The basement goes the entire length of the home. A detached garage is located at the rear of the property… a perfect spot for either an art studio, mancave or she shack (take your pick)! Over the years several perennial gardens have been sculpted along the sides of the home as well as the rear grounds. An oversized patio stoop is located just off the back door. This home is Walking distance to local eateries, taverns, grocery & convenience stores just one block away on Westfield Ave. The bus stops 2 blocks away at Westfield and Merchantville Rd. with direct transportation to Philadelphia. This home is conveniently located close to several major highways with access to Philadelphia, Princeton, New York and the Jersey Shore. You won't want to miss this one!
Location
State NJ
County Camden
Area Pennsauken Twp (20427)
Zoning RESIDENTIAL
Rooms
Other Rooms Living Room, Dining Room, Primary Bedroom, Bedroom 2, Bedroom 3, Kitchen, Sun/Florida Room
Basement Full
Interior
Interior Features Kitchen - Eat-In, Pantry, Tub Shower, Walk-in Closet(s)
Hot Water Electric
Heating Radiator
Cooling Window Unit(s)
Equipment Oven/Range - Gas, Dishwasher, Washer/Dryer Hookups Only
Fireplace N
Appliance Oven/Range - Gas, Dishwasher, Washer/Dryer Hookups Only
Heat Source Natural Gas
Laundry Basement
Exterior
Parking Features Garage - Side Entry
Garage Spaces 1.0
Water Access N
Accessibility None
Total Parking Spaces 1
Garage Y
Building
Story 2
Foundation Block, Stone
Sewer Public Sewer
Water Public
Architectural Style Colonial
Level or Stories 2
Additional Building Above Grade, Below Grade
New Construction N
Schools
Elementary Schools Pennsauken
Middle Schools Pennsauken
High Schools Pennsauken H.S.
School District Pennsauken Township Public Schools
Others
Senior Community No
Tax ID 27-04711-00008
Ownership Fee Simple
SqFt Source Assessor
Acceptable Financing Conventional, Cash
Listing Terms Conventional, Cash
Financing Conventional,Cash
Special Listing Condition Probate Listing, Standard
Read Less Info
Want to know what your home might be worth? Contact us for a FREE valuation!

Our team is ready to help you sell your home for the highest possible price ASAP

Bought with Don G Birnbohm • BHHS Fox & Roach-Medford
"My job is to find and attract mastery-based agents to the office, protect the culture, and make sure everyone is happy! "
GET MORE INFORMATION






