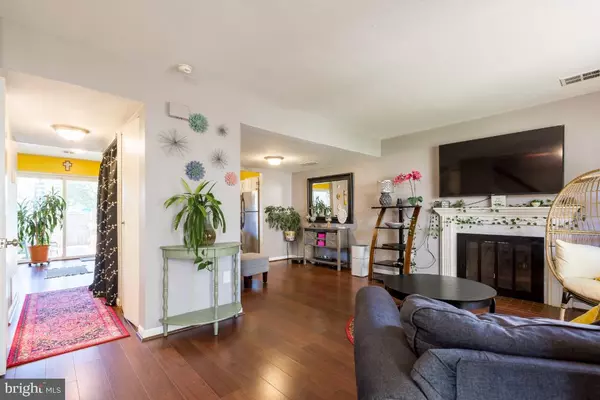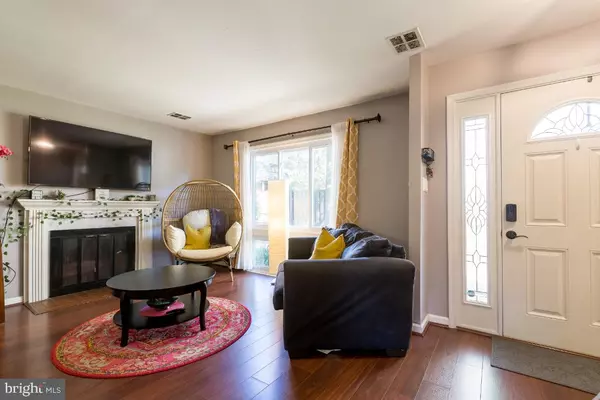$385,000
$377,000
2.1%For more information regarding the value of a property, please contact us for a free consultation.
3 Beds
3 Baths
1,292 SqFt
SOLD DATE : 10/20/2022
Key Details
Sold Price $385,000
Property Type Townhouse
Sub Type End of Row/Townhouse
Listing Status Sold
Purchase Type For Sale
Square Footage 1,292 sqft
Price per Sqft $297
Subdivision Tralee
MLS Listing ID VAFX2095022
Sold Date 10/20/22
Style Traditional
Bedrooms 3
Full Baths 2
Half Baths 1
HOA Fees $105/mo
HOA Y/N Y
Abv Grd Liv Area 1,292
Originating Board BRIGHT
Year Built 1972
Annual Tax Amount $4,657
Tax Year 2022
Lot Size 2,263 Sqft
Acres 0.05
Property Description
Bright and airy two-level, 3BD/2.5BA townhouse near the heart of Herndon! The living room has wood floors, a fireplace, and plenty of natural light. Attached is a place for a dining room or additional seating for the living room or a reading room. The kitchen has stainless steel appliances and room for a table. The sliding glass door continues outside for a fenced larger backyard because of the end unit. Lovely to entertain in and grow vegetables or flowers. The Primary bedroom has its own bath that has been updated with a beautifully tiled shower. Two additional bedrooms share a hall bath. Two reserved parking spaces. Excellent access to nature — walking distance to W&OD Trail and local parks/playgrounds! Convenient location 5 min to Forest Grove Elementary, Herndon Community Center, and Herndon Centennial Golf Course. Enjoy a variety of restaurants, entertainment, and shopping options within a 10 min drive (Sprouts, Wegman's, Duck Donuts) and Costco is just 15 min away. Convenient commuter access to Dulles Tollway 267, Fairfax County Parkway (VA-286), Centreville Rd (VA-657), Sully Rd, Leesburg Pike. 10 min drive to Dulles International Airport (IAD). 15 min drive to Weihle-Reston Metro Station (Silver Line). 40 min drive to DC. Call to tour this home today.
Location
State VA
County Fairfax
Zoning 810
Rooms
Other Rooms Living Room, Dining Room, Primary Bedroom, Bedroom 2, Bedroom 3, Kitchen, Bathroom 2, Bathroom 3, Primary Bathroom
Interior
Interior Features Carpet, Ceiling Fan(s), Combination Dining/Living, Floor Plan - Traditional, Breakfast Area, Primary Bath(s)
Hot Water Electric
Heating Heat Pump - Electric BackUp
Cooling Central A/C
Fireplaces Number 1
Equipment Dishwasher, Disposal, Dryer - Front Loading, Oven/Range - Electric, Refrigerator, Washer/Dryer Stacked, Washer - Front Loading, Water Heater
Fireplace Y
Window Features Screens,Sliding
Appliance Dishwasher, Disposal, Dryer - Front Loading, Oven/Range - Electric, Refrigerator, Washer/Dryer Stacked, Washer - Front Loading, Water Heater
Heat Source Electric
Laundry Main Floor, Dryer In Unit, Washer In Unit
Exterior
Exterior Feature Patio(s)
Garage Spaces 2.0
Parking On Site 2
Fence Board, Rear
Water Access N
Accessibility None
Porch Patio(s)
Total Parking Spaces 2
Garage N
Building
Story 2
Foundation Permanent
Sewer Public Sewer
Water Public
Architectural Style Traditional
Level or Stories 2
Additional Building Above Grade, Below Grade
New Construction N
Schools
School District Fairfax County Public Schools
Others
Senior Community No
Tax ID 0103 05 0044
Ownership Fee Simple
SqFt Source Assessor
Security Features Smoke Detector
Horse Property N
Special Listing Condition Standard
Read Less Info
Want to know what your home might be worth? Contact us for a FREE valuation!

Our team is ready to help you sell your home for the highest possible price ASAP

Bought with Duc T Lam • Samson Properties
"My job is to find and attract mastery-based agents to the office, protect the culture, and make sure everyone is happy! "
GET MORE INFORMATION






