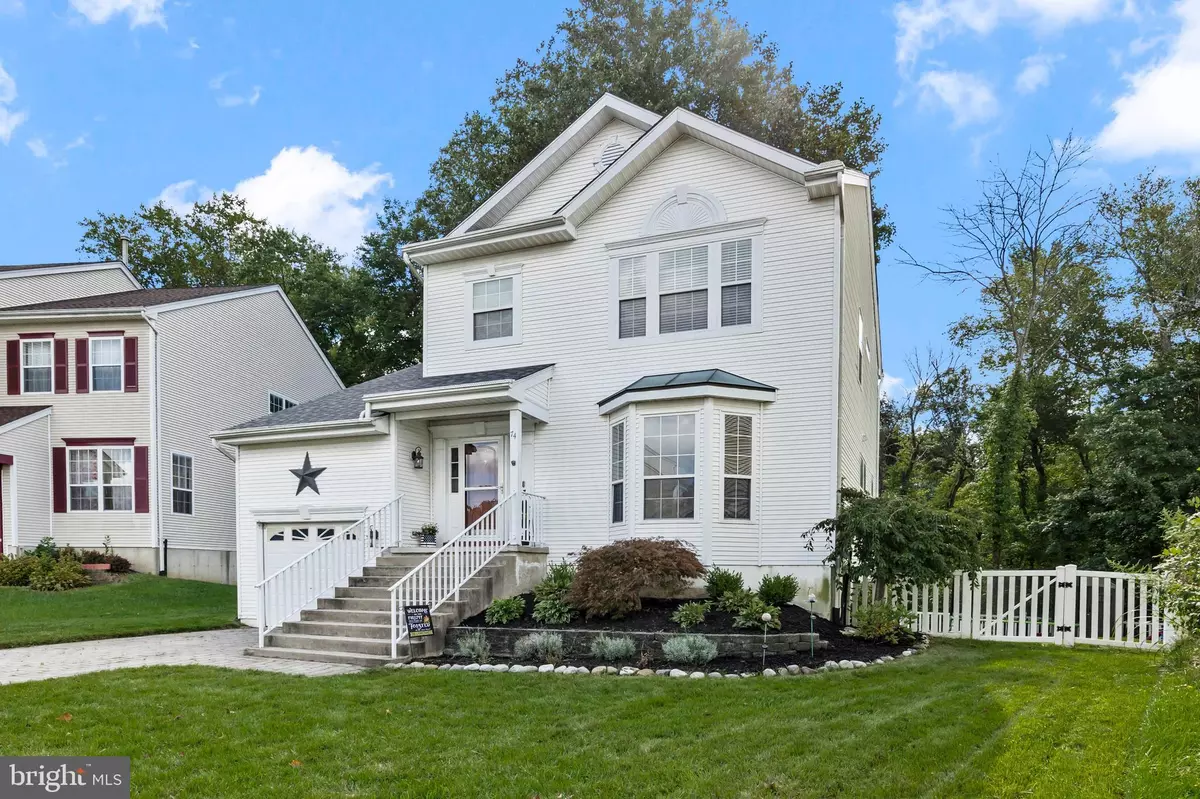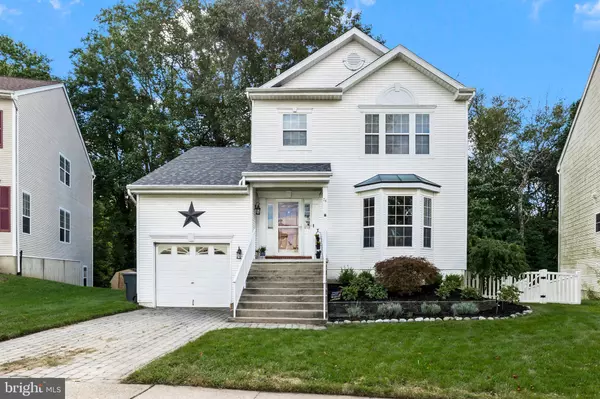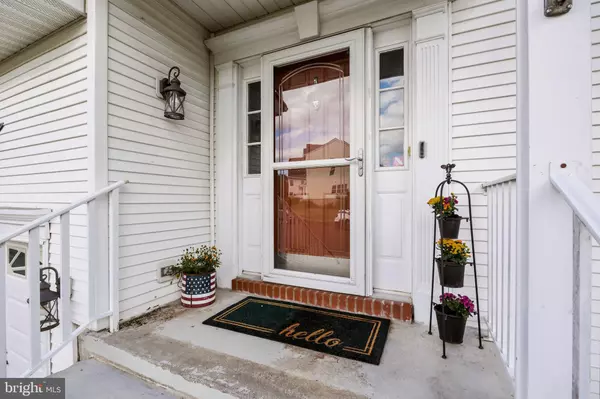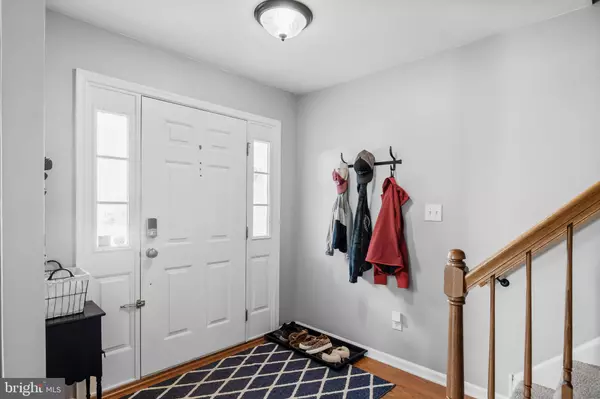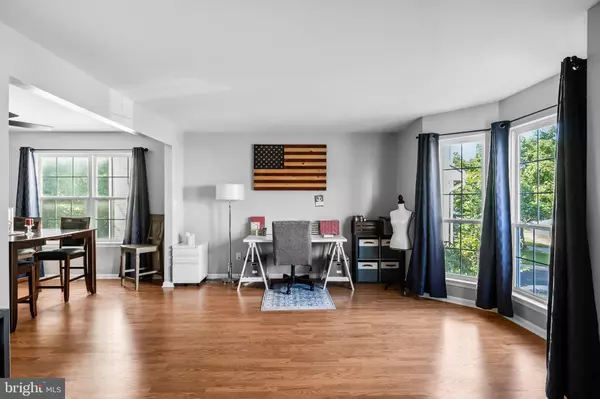$442,000
$420,000
5.2%For more information regarding the value of a property, please contact us for a free consultation.
3 Beds
3 Baths
2,604 SqFt
SOLD DATE : 10/14/2022
Key Details
Sold Price $442,000
Property Type Single Family Home
Sub Type Detached
Listing Status Sold
Purchase Type For Sale
Square Footage 2,604 sqft
Price per Sqft $169
Subdivision Santa Fe
MLS Listing ID NJBL2033526
Sold Date 10/14/22
Style Traditional
Bedrooms 3
Full Baths 2
Half Baths 1
HOA Y/N N
Abv Grd Liv Area 1,829
Originating Board BRIGHT
Year Built 1997
Annual Tax Amount $7,572
Tax Year 2021
Lot Size 6,534 Sqft
Acres 0.15
Lot Dimensions 0.00 x 0.00
Property Description
Updated and Beautiful Tahoe model featuring a HUGE Finished Basement, in the highly sought after Santa Fe neighborhood. This home is set on one of the community's most Premium Lots, backing to the woods and protected wetlands with views of the nearby stream and wildlife! Lovely curb appeal with Brand NEW Roof 2021, off-street paver Driveway and Attached Garage parking, updated Landscaping with hardscaped beds, and an elevated front door entrance. Inside, you'll find beautiful flooring running through the entry, Living and Dining rooms as well as Replacement blinds throughout most of the home. Front Living Room offers a bay window style wall and tons of natural light and the adjoining Dining Room is made for entertaining with it's built-in Granite topped storage cabinets and wine storage plus Replaced ceiling Fan. The Chef's Kitchen offers a full appliance package with a Deep sink and new Disposal, views of the private rear, bar seating, attached Laundry room/Pantry with butcher block wet bar, and flows nicely into the Breakfast area and cozy Family Room boasting a gas Fireplace for the cold winter days - - picture how beautiful the glowing fireplace will be with Snow covered trees behind!! Off of the Family Room, a 2nd story Deck overlooks fenced in yard along with a large Shed, stamped concrete patio and included Pergola and Firepit! This main floor also includes a coat closet, updated Half Bath and access to the Large attached Garage. Second level offers a Spacious Primary Bedroom suite featuring a vaulted ceiling, Walk-in Closet and oversized attached Bathroom complete with dual sink vanity and linen closet! 2 more bedrooms and a 2nd Full Bath complete the upstairs along with attic access boasting blown-in Insulation! Looking for More?!! Check out the beautifully Finished walk-out Basement with full sized Windows, storage closets, built-in desk Office area and sump pump!!! This is a Perfect space for Entertaining with it's Indoor-Outdoor accessibility to the patio! This home comes complete with Keyless entry, wired Security System, Nest thermostat and a 1 year HSA Home Warranty with roof leak protection for buyers peace of mind too.
Location
State NJ
County Burlington
Area Burlington Twp (20306)
Zoning R-20
Rooms
Other Rooms Living Room, Dining Room, Primary Bedroom, Bedroom 2, Bedroom 3, Kitchen, Family Room, Breakfast Room, Laundry, Office, Recreation Room, Primary Bathroom, Full Bath, Half Bath
Basement Fully Finished
Interior
Interior Features Attic, Ceiling Fan(s), Dining Area, Family Room Off Kitchen, Formal/Separate Dining Room, Floor Plan - Traditional, Primary Bath(s), Walk-in Closet(s)
Hot Water Natural Gas
Heating Forced Air
Cooling Central A/C
Fireplaces Number 1
Fireplaces Type Gas/Propane
Fireplace Y
Heat Source Natural Gas
Laundry Main Floor
Exterior
Exterior Feature Deck(s), Patio(s)
Parking Features Garage - Front Entry
Garage Spaces 2.0
Fence Vinyl
Water Access N
Accessibility None
Porch Deck(s), Patio(s)
Attached Garage 1
Total Parking Spaces 2
Garage Y
Building
Story 2
Foundation Other
Sewer Public Sewer
Water Public
Architectural Style Traditional
Level or Stories 2
Additional Building Above Grade, Below Grade
New Construction N
Schools
School District Burlington Township
Others
Senior Community No
Tax ID 06-00142 15-00018
Ownership Fee Simple
SqFt Source Estimated
Special Listing Condition Standard
Read Less Info
Want to know what your home might be worth? Contact us for a FREE valuation!

Our team is ready to help you sell your home for the highest possible price ASAP

Bought with Valerie A Pressley • Keller Williams Realty - Marlton
"My job is to find and attract mastery-based agents to the office, protect the culture, and make sure everyone is happy! "
GET MORE INFORMATION

