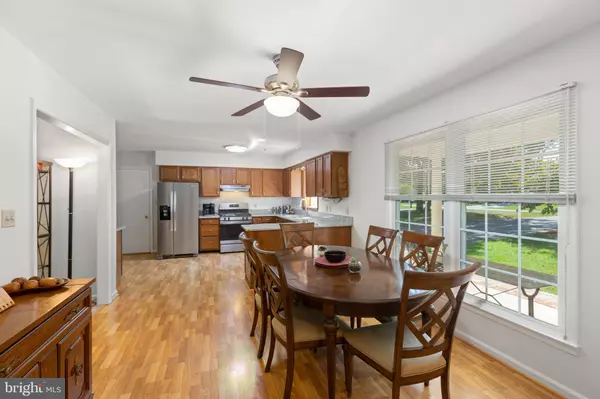$400,000
$379,900
5.3%For more information regarding the value of a property, please contact us for a free consultation.
3 Beds
2 Baths
2,069 SqFt
SOLD DATE : 10/11/2022
Key Details
Sold Price $400,000
Property Type Single Family Home
Sub Type Detached
Listing Status Sold
Purchase Type For Sale
Square Footage 2,069 sqft
Price per Sqft $193
Subdivision Leavells Crossing
MLS Listing ID VASP2012640
Sold Date 10/11/22
Style Ranch/Rambler
Bedrooms 3
Full Baths 2
HOA Fees $5/ann
HOA Y/N Y
Abv Grd Liv Area 2,069
Originating Board BRIGHT
Year Built 1989
Annual Tax Amount $2,159
Tax Year 2022
Lot Size 0.334 Acres
Acres 0.33
Property Description
Newly renovated single-level living... with front porch and expansive Florida Room bliss... all minutes from so much Fredericksburg action! Prepare for 5218 Cedar Ridge Drive to delight you and yours. This main level living residence spans three bedrooms, two full baths and has tons of open and wonderful living space. The rambler style abode sits on a 1/3-acre lot in the low-HOA Leavells Crossing community. The home is quietly nestled on a sizeable and level lot with wonderful privacy behind it. A paved driveway leads to the home's two-car garage. The home itself is a buttery yellow with brick touches and deep burgundy shutters. Note the white column-clad front porch that stretches along the length of the home and is primed for front porch sittin'. The windows and the roof have been replaced in recent years! The front yard landscape includes three large planter circles where flowers have been known to thrive. Out back and just beyond the extended paved driveway is a carport for additional covered parking! For storage, there is a shed and there is plenty of green space for activities galore. The back yard is fenced, and its undeniable anchor is the large wooden fence off the stunning Florida room (more on that in a bit!). Inside, where you see carpet, know that it is brand new! The kitchen includes brand new stainless steel appliances (propane gas stove!), spice oak cabinets, brand new Dallas white granite countertops and new lighting fixtures. The stunning Florida Room (sure to be a family favorite!) is accessible from the kitchen and family room. It is multileveled with direct access to the deck, featuring windows that you can open up and take in tranquil vistas of the back yard! As for the bedrooms, the primary suite is super-sized, featuring open vanity spaces, a walk-in closet set-up and updated ensuite bath with tub/shower combo. Of the additional bedrooms, note the one with a walk-in closet! Down the bedroom hall, you'll find the laundry – the front-loading Kenmore washer and dryer convey and there is plenty of shelving space. For added storage, the home has a crawl space as well as attic access. On the core component front, the home is serviced by two HVAC systems, one of which was replaced in recent months! The hot water heater is approximately four years old. With this location, multiple grocery, dining, and shopping destinations are within five minutes! And for recreation, Loriella Park is just across Leavells Road. I-95 access (Massaponax) is less than 10 minutes southeast and the Route 3 exit is within 15 minutes north. For rail commuters, two VRE stations (Spotsylvania and Fredericksburg) are within 15 minutes. And, yes, Downtown Fredericksburg is approximately 15 minutes northeast, too! Among the current owners' favorite aspects of 5218 Cedar Ridge Drive has been just how flexible the residence has been. From sitting on the front porch to gatherings galore in the Florida Room, there is room for memories galore with residents and guests alike!
Location
State VA
County Spotsylvania
Zoning R1
Rooms
Other Rooms Dining Room, Primary Bedroom, Bedroom 2, Bedroom 3, Kitchen, Family Room, Sun/Florida Room, Laundry, Bathroom 2, Primary Bathroom
Main Level Bedrooms 3
Interior
Interior Features Ceiling Fan(s), Window Treatments, Attic, Carpet, Entry Level Bedroom, Family Room Off Kitchen, Primary Bath(s), Tub Shower, Upgraded Countertops, Walk-in Closet(s), Breakfast Area, Dining Area, Floor Plan - Open, Kitchen - Table Space
Hot Water Electric
Cooling Central A/C, Ceiling Fan(s)
Fireplaces Number 1
Fireplaces Type Gas/Propane, Mantel(s), Screen
Equipment Washer, Dryer, Disposal, Dishwasher, Exhaust Fan, Refrigerator, Stove
Fireplace Y
Appliance Washer, Dryer, Disposal, Dishwasher, Exhaust Fan, Refrigerator, Stove
Heat Source Electric
Laundry Dryer In Unit, Washer In Unit
Exterior
Exterior Feature Deck(s), Porch(es)
Parking Features Garage - Front Entry, Garage Door Opener, Covered Parking
Garage Spaces 7.0
Carport Spaces 1
Fence Rear
Amenities Available None
Water Access N
View Garden/Lawn
Roof Type Composite
Accessibility None
Porch Deck(s), Porch(es)
Attached Garage 2
Total Parking Spaces 7
Garage Y
Building
Lot Description Cleared, Landscaping, Rear Yard
Story 1
Foundation Crawl Space
Sewer Public Sewer
Water Public
Architectural Style Ranch/Rambler
Level or Stories 1
Additional Building Above Grade, Below Grade
Structure Type Dry Wall
New Construction N
Schools
Elementary Schools Courthouse Road
Middle Schools Battlefield
High Schools Courtland
School District Spotsylvania County Public Schools
Others
HOA Fee Include Other
Senior Community No
Tax ID 23J4-154-
Ownership Fee Simple
SqFt Source Assessor
Security Features Exterior Cameras,Surveillance Sys
Special Listing Condition Standard
Read Less Info
Want to know what your home might be worth? Contact us for a FREE valuation!

Our team is ready to help you sell your home for the highest possible price ASAP

Bought with Brandon Ross Blackburn • INK Homes and Lifestyle, LLC.
"My job is to find and attract mastery-based agents to the office, protect the culture, and make sure everyone is happy! "
GET MORE INFORMATION






