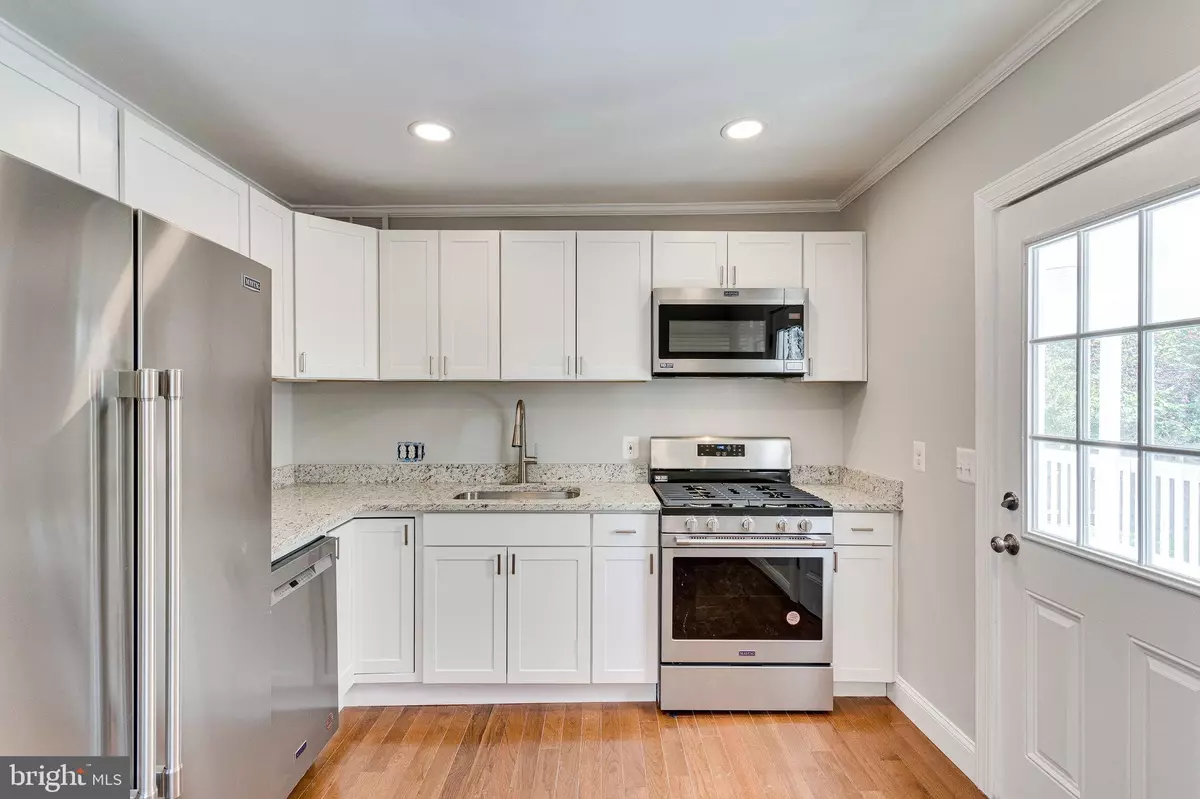$617,500
$635,000
2.8%For more information regarding the value of a property, please contact us for a free consultation.
3 Beds
2 Baths
1,326 SqFt
SOLD DATE : 10/07/2022
Key Details
Sold Price $617,500
Property Type Single Family Home
Sub Type Detached
Listing Status Sold
Purchase Type For Sale
Square Footage 1,326 sqft
Price per Sqft $465
Subdivision Hillwood
MLS Listing ID VAFX2085248
Sold Date 10/07/22
Style Cape Cod
Bedrooms 3
Full Baths 2
HOA Y/N N
Abv Grd Liv Area 1,326
Originating Board BRIGHT
Year Built 1949
Annual Tax Amount $6,419
Tax Year 2022
Lot Size 5,303 Sqft
Acres 0.12
Property Description
Huge 50k Price Improvement*Buy a Single Family for a Condo Price*Immaculate Renovation Includes: New Kitchen with New White Cabinets, New Granite Countertops, New Stainless Steel Appliances, New Recessed Lights, Gas Cooking*New Hardwoods on Main Level*All New Baths*New Siding, Gutters and Downspouts*New Recessed Lighting*Large Rear Porch w/ Ceramic Tile Floors Overlooking Backyard Patio with Gazebo! New Carpet on Upper Level* Fresh Paint and Lighting Throughout*New Windows*Newer Roof*This Unbeatable location enjoys proximity to DC, Tyson, East Falls Church Metro, and is just blocks to all that downtown Falls Church City has to offer-the farmers market, shops, restaurants, parks, etc., plus the newly renovated and expanded Benjamin Banneker Park, Cherry Hill Park and Azalea Park!
Location
State VA
County Fairfax
Zoning R4
Rooms
Other Rooms Living Room, Dining Room, Primary Bedroom, Bedroom 2, Bedroom 3, Kitchen, Bathroom 2, Primary Bathroom
Main Level Bedrooms 1
Interior
Interior Features Floor Plan - Traditional, Carpet, Combination Dining/Living, Crown Moldings, Dining Area, Entry Level Bedroom, Kitchen - Gourmet, Kitchen - Table Space, Wood Floors
Hot Water Electric
Heating Heat Pump(s)
Cooling Central A/C, Programmable Thermostat
Flooring Hardwood, Carpet, Ceramic Tile
Equipment Built-In Microwave, Dishwasher, Disposal, Dryer, Exhaust Fan, Refrigerator, Stainless Steel Appliances, Stove, Washer, Water Heater
Fireplace N
Window Features Double Hung
Appliance Built-In Microwave, Dishwasher, Disposal, Dryer, Exhaust Fan, Refrigerator, Stainless Steel Appliances, Stove, Washer, Water Heater
Heat Source Electric
Laundry Upper Floor, Washer In Unit, Dryer In Unit
Exterior
Exterior Feature Patio(s), Porch(es)
Garage Spaces 2.0
Utilities Available Multiple Phone Lines, Cable TV Available
Amenities Available None
Water Access N
Roof Type Architectural Shingle
Accessibility None
Porch Patio(s), Porch(es)
Total Parking Spaces 2
Garage N
Building
Story 2
Foundation Crawl Space
Sewer Public Sewer
Water Public
Architectural Style Cape Cod
Level or Stories 2
Additional Building Above Grade, Below Grade
New Construction N
Schools
Elementary Schools Beech Tree
Middle Schools Glasgow
High Schools Justice
School District Fairfax County Public Schools
Others
HOA Fee Include None
Senior Community No
Tax ID 0504 08 0065
Ownership Fee Simple
SqFt Source Assessor
Horse Property N
Special Listing Condition Standard
Read Less Info
Want to know what your home might be worth? Contact us for a FREE valuation!

Our team is ready to help you sell your home for the highest possible price ASAP

Bought with Keri K. Shull • Optime Realty
"My job is to find and attract mastery-based agents to the office, protect the culture, and make sure everyone is happy! "
GET MORE INFORMATION






