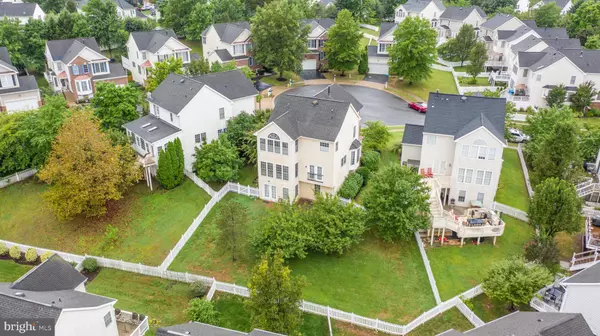$655,000
$649,900
0.8%For more information regarding the value of a property, please contact us for a free consultation.
4 Beds
4 Baths
3,157 SqFt
SOLD DATE : 10/07/2022
Key Details
Sold Price $655,000
Property Type Single Family Home
Sub Type Detached
Listing Status Sold
Purchase Type For Sale
Square Footage 3,157 sqft
Price per Sqft $207
Subdivision Piedmont
MLS Listing ID VAPW2037016
Sold Date 10/07/22
Style Colonial
Bedrooms 4
Full Baths 3
Half Baths 1
HOA Fees $123/mo
HOA Y/N Y
Abv Grd Liv Area 2,197
Originating Board BRIGHT
Year Built 2002
Annual Tax Amount $6,589
Tax Year 2022
Lot Size 7,401 Sqft
Acres 0.17
Property Description
Fantastic opportunity to move into amenity-rich Piedmont Country Club * Very well-maintained brick front Carlton Model built by Beazer Homes in ungated section of the community (enjoy lower HOA fee) * Desirable cul-de-sac location * 4BR/3.5BA * Three finished lvls with approx. 3,200 sq ft * Three level 8' extension * Open floor plan * Formal Living Room * Separate Dining Room featuring a bay window * Renovated Kitchen (2011) w/two tone white and blue cabinetry, quartz counter tops, decorative backsplash and SS appliances * Large sun-drenched Family Room offering a gas Fire Place w/decorative trim * Bamboo Flooring * Fresh paint and new carpet * Spacious Owner's Suite w/vaulted ceiling, sitting room and a walk-in closet * Owner's Bath offering a soaking tub and upgraded tiles * Good size 3 secondary bedrooms * Hall full bath with updated vanity * Convenient upper lvl laundry * Fully finished walk-out basement featuring a large rec room w/wet bar, a full bath and a den/office/potential 5th bedroom * New garage door * Water heater approx. 4 yrs old * Wonderful amenities including: 2 outdoor pools, an indoor pool, gym, tennis courts, tot lots, clubhouse and more * Award winning schools * Close to great restaurants, shopping, entertainment, major commuter routes and public transportation.
Location
State VA
County Prince William
Zoning PMR
Rooms
Other Rooms Living Room, Dining Room, Primary Bedroom, Bedroom 2, Bedroom 3, Bedroom 4, Kitchen, Family Room, Den, Recreation Room
Basement Daylight, Full
Interior
Interior Features Breakfast Area, Carpet, Ceiling Fan(s), Family Room Off Kitchen, Floor Plan - Open, Kitchen - Table Space, Soaking Tub, Walk-in Closet(s), Wet/Dry Bar, Wood Floors
Hot Water Natural Gas
Cooling Central A/C, Ceiling Fan(s)
Fireplaces Number 1
Fireplaces Type Mantel(s)
Equipment Built-In Microwave, Disposal, Dishwasher, Dryer, Exhaust Fan, Icemaker, Refrigerator, Stove, Washer
Fireplace Y
Window Features Bay/Bow
Appliance Built-In Microwave, Disposal, Dishwasher, Dryer, Exhaust Fan, Icemaker, Refrigerator, Stove, Washer
Heat Source Natural Gas
Laundry Upper Floor
Exterior
Parking Features Garage - Front Entry
Garage Spaces 4.0
Fence Fully
Amenities Available Bar/Lounge, Basketball Courts, Bike Trail, Club House, Common Grounds, Exercise Room, Golf Course Membership Available, Jog/Walk Path, Meeting Room, Picnic Area, Pool - Indoor, Pool - Outdoor, Putting Green, Tennis Courts, Tot Lots/Playground
Water Access N
Accessibility 32\"+ wide Doors
Attached Garage 2
Total Parking Spaces 4
Garage Y
Building
Lot Description Cul-de-sac
Story 3
Foundation Slab
Sewer Public Sewer
Water Public
Architectural Style Colonial
Level or Stories 3
Additional Building Above Grade, Below Grade
New Construction N
Schools
Elementary Schools Mountain View
Middle Schools Bull Run
High Schools Battlefield
School District Prince William County Public Schools
Others
HOA Fee Include Common Area Maintenance,Management,Pool(s),Road Maintenance,Snow Removal,Trash
Senior Community No
Tax ID 7398-12-8763
Ownership Fee Simple
SqFt Source Assessor
Special Listing Condition Standard
Read Less Info
Want to know what your home might be worth? Contact us for a FREE valuation!

Our team is ready to help you sell your home for the highest possible price ASAP

Bought with Juliet Y Lee • Realty ONE Group Capital
"My job is to find and attract mastery-based agents to the office, protect the culture, and make sure everyone is happy! "
GET MORE INFORMATION






