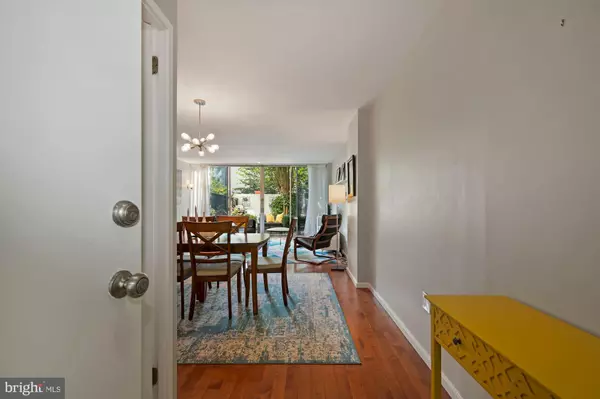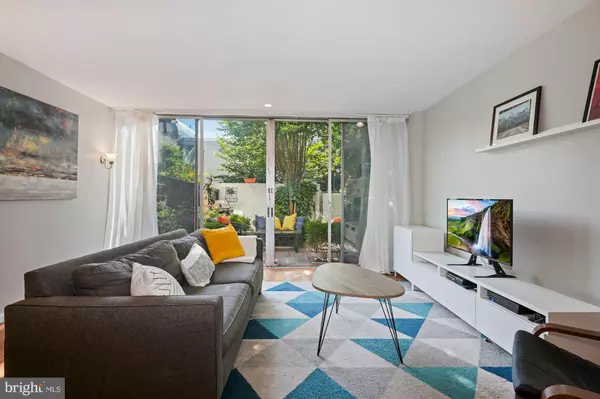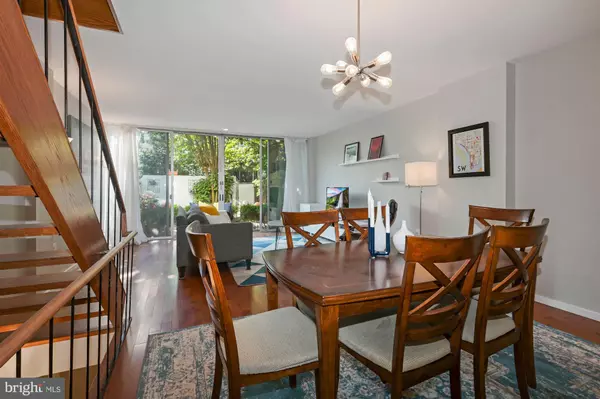$503,589
$525,000
4.1%For more information regarding the value of a property, please contact us for a free consultation.
3 Beds
2 Baths
SOLD DATE : 10/07/2022
Key Details
Sold Price $503,589
Property Type Condo
Sub Type Condo/Co-op
Listing Status Sold
Purchase Type For Sale
Subdivision Rla (Sw)
MLS Listing ID DCDC2062768
Sold Date 10/07/22
Style Mid-Century Modern
Bedrooms 3
Full Baths 1
Half Baths 1
Condo Fees $1,549/mo
HOA Y/N N
Originating Board BRIGHT
Year Built 1962
Tax Year 2022
Property Description
SELLER NOW OFFERING BUYER ONE YEAR OF PRE-PAID CO-OP DUES AT SETTLEMENT (TOTAL $18,588.60)! No co-op fees for your first year! This three bedroom River Park townhouse was designed by noted architect Charles Goodman and constructed in 1961 by the Reynolds Metals Company. River Park Mutual Homes are an important piece of D.C.'s mid-century modern architectural history. Having been substantially renovated in the present owners' tenure, the house now features hardwood floors, a new kitchen and updated full and half bath. The main level features an open living-dining room which enjoys a view of a beautiful private outdoor garden through oversized glass sliding doors. The new kitchen offers white cabinetry, quartz countertops, white subway tile backsplash with a creative herringbone wallpaper accent and modern appliances. The upper level has three bedrooms with ample closets and a linen closet for extra storage. They share an updated full bath with new tile floors & re-glazed tub and tile surround. One of the two front-facing bedrooms has a covered balcony - a pleasant perch to enjoy the goings-on in the neighborhood. The lower level offers a den/office and a laundry/storage room with in-unit washer & dryer. Climate control is central heating & air conditioning and is maintained by the cooperative.
River Park Mutual Homes is a cooperative featuring 134 townhouses and 384 high-rise apartment homes. Amenities include an outdoor pool, fitness center, on-site composting and concierge to receive packages (in tower). Pets are welcome in RPMH townhouse units. Rental parking is available on-site through a waitlist. The cooperative approval process involves an application and Board approval, but no interview is required. Financing must be obtained through one of the cooperative's recognized lenders.
Price presents an opportunity to enter at a low point and considers new owner's anticipated investment in the association's updates and maintenance, improvements, and reserve enhancements. Details have not been finalized but friendly listing agent will answer questions with available information.
THE ADVERTISED MONTHLY FEE INCLUDES OPERATIONS & MAINTENANCE, PROPERTY TAXES, HEATING & COOLING, WATER, SEWER, TRASH, CONCIERGE! The buyer will assume a corporate mortgage in the amount of approximately $15,000 (paid at $167.15 per month), which is deducted from the cash due at settlement. Intended for owner-occupants, River Park requires one year of residency before subleasing.
Location
State DC
County Washington
Rooms
Other Rooms Living Room, Dining Room, Primary Bedroom, Bedroom 2, Bedroom 3, Kitchen, Den, Laundry, Storage Room
Basement Partially Finished
Interior
Interior Features Combination Dining/Living
Hot Water Electric
Heating Central
Cooling Central A/C
Flooring Hardwood
Equipment Dishwasher, Disposal, Dryer, Refrigerator, Stove, Washer
Fireplace N
Window Features Sliding
Appliance Dishwasher, Disposal, Dryer, Refrigerator, Stove, Washer
Heat Source Electric
Laundry Dryer In Unit, Washer In Unit
Exterior
Exterior Feature Balcony, Patio(s)
Utilities Available Cable TV Available
Amenities Available Concierge, Security, Tot Lots/Playground, Fitness Center, Pool - Outdoor
Water Access N
View City
Roof Type Metal
Accessibility None
Porch Balcony, Patio(s)
Garage N
Building
Story 3
Foundation Other
Sewer Public Sewer
Water Public
Architectural Style Mid-Century Modern
Level or Stories 3
Additional Building Above Grade
New Construction N
Schools
Elementary Schools Call School Board
Middle Schools Call School Board
High Schools Call School Board
School District District Of Columbia Public Schools
Others
Pets Allowed Y
HOA Fee Include Ext Bldg Maint,A/C unit(s),Sewer,Snow Removal,Trash
Senior Community No
Tax ID 0546//0819
Ownership Cooperative
Acceptable Financing Cash, Conventional
Listing Terms Cash, Conventional
Financing Cash,Conventional
Special Listing Condition Standard
Pets Allowed Cats OK, Dogs OK
Read Less Info
Want to know what your home might be worth? Contact us for a FREE valuation!

Our team is ready to help you sell your home for the highest possible price ASAP

Bought with Andrew L Pariser • Long & Foster Real Estate, Inc.
"My job is to find and attract mastery-based agents to the office, protect the culture, and make sure everyone is happy! "
GET MORE INFORMATION






