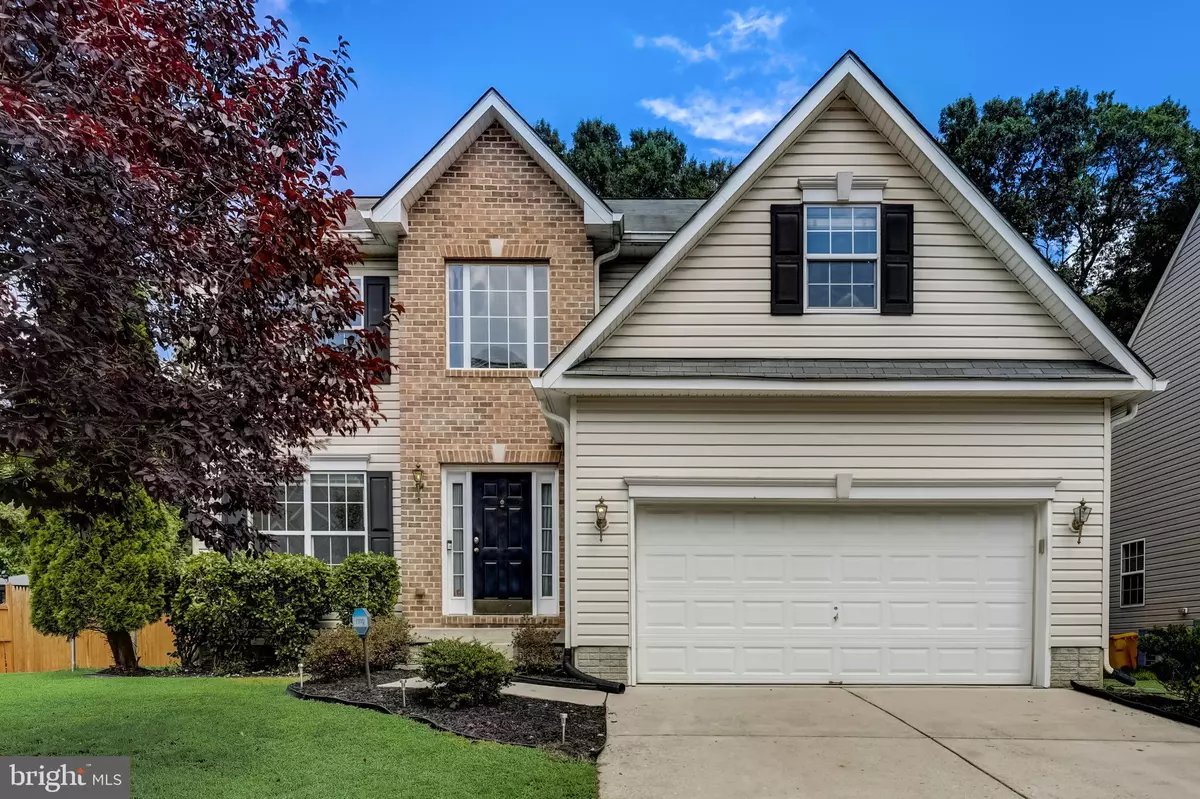$570,000
$570,000
For more information regarding the value of a property, please contact us for a free consultation.
4 Beds
4 Baths
3,000 SqFt
SOLD DATE : 09/29/2022
Key Details
Sold Price $570,000
Property Type Single Family Home
Sub Type Detached
Listing Status Sold
Purchase Type For Sale
Square Footage 3,000 sqft
Price per Sqft $190
Subdivision Springridge
MLS Listing ID MDAA2042742
Sold Date 09/29/22
Style Colonial
Bedrooms 4
Full Baths 3
Half Baths 1
HOA Fees $50/ann
HOA Y/N Y
Abv Grd Liv Area 2,520
Originating Board BRIGHT
Year Built 2006
Annual Tax Amount $4,601
Tax Year 2022
Lot Size 9,039 Sqft
Acres 0.21
Property Description
Welcoming curb appeal with manicured landscaping abounds with this 4 bedroom, 3.5 bath home is now available in a highly sought after area in Anne Arundel County! You will see that the pride of ownership shines as soon as you enter into the 2-story foyer. Continue over the hardwood floors to the inviting kitchen complete with a freestanding island ideal for extra seating, recessed lighting and built-in microwave. Take the sliding glass door out to the spacious deck where you will overlook a huge platform deck ideal for entertaining, all enclosed by a partial fence for privacy. The vast backyard surrounded by shaded serenity also includes a storage shed and a green house, a nature enthusiast dream. Back inside the main level is comprised of a powder room, entrance out to the 2-car garage, and the formal dining/living room combo. The radiance from the natural sunlight from the large double hung windows accentuated by the two formal columns immediately welcomes you. Upstairs you will enjoy wall to wall carpeting in the 4 bedrooms, 2 full baths and laundry closet. The master bedroom is boundless with cathedral ceilings, large bump out, ceiling fan, 2-walk-in closets, and en-suite bath with 2 individual vanities, private shower, water closet and a modern soaking tub. The lower level, fully-finished club room/media room has a customized designed whole house audio system. The vast room is complimented by a 3rd full bathroom, two separate storage areas with a sump pumps in each, storage under the stairwell with built in lighting and a walk-up stairway to the side yard. All rooms are equipped with energy efficient windows with fashionably designed window treatments. Brand new AC purchased in 2021 with warranty! During the summer, you will enjoy organic cherry plums from your very own front yard. This home is conveniently located close to restaurants, shops, 15 minutes to BWI, and it's easy to jump right onto 97,177, 100, 10, 2 and 695. The sellers have lovingly taken great care of this home and it's ready for the next owners. This home is a must see, check out the virtual tour!
Location
State MD
County Anne Arundel
Zoning R5
Rooms
Basement Fully Finished, Full, Heated, Improved, Outside Entrance, Interior Access, Sump Pump, Side Entrance, Walkout Stairs
Interior
Interior Features Carpet, Chair Railings, Formal/Separate Dining Room, Recessed Lighting, Ceiling Fan(s), Kitchen - Island, Soaking Tub, Family Room Off Kitchen, Dining Area, Floor Plan - Open, Breakfast Area, Kitchen - Table Space, Primary Bath(s), Walk-in Closet(s), Wood Floors
Hot Water Natural Gas
Heating Forced Air
Cooling Central A/C, Ceiling Fan(s)
Flooring Hardwood, Carpet
Fireplaces Number 1
Fireplaces Type Gas/Propane, Mantel(s)
Equipment Built-In Microwave, Stove, Dishwasher, Disposal, Dryer, Exhaust Fan, Oven/Range - Electric, Refrigerator, Washer
Fireplace Y
Window Features Double Hung
Appliance Built-In Microwave, Stove, Dishwasher, Disposal, Dryer, Exhaust Fan, Oven/Range - Electric, Refrigerator, Washer
Heat Source Natural Gas
Exterior
Exterior Feature Deck(s)
Parking Features Garage - Front Entry, Inside Access, Garage Door Opener
Garage Spaces 6.0
Amenities Available Common Grounds
Water Access N
View Trees/Woods
Accessibility None
Porch Deck(s)
Attached Garage 2
Total Parking Spaces 6
Garage Y
Building
Lot Description Backs to Trees
Story 3
Foundation Other
Sewer Public Sewer
Water Public
Architectural Style Colonial
Level or Stories 3
Additional Building Above Grade, Below Grade
Structure Type 2 Story Ceilings
New Construction N
Schools
School District Anne Arundel County Public Schools
Others
HOA Fee Include Common Area Maintenance
Senior Community No
Tax ID 020381090216506
Ownership Fee Simple
SqFt Source Assessor
Special Listing Condition Standard
Read Less Info
Want to know what your home might be worth? Contact us for a FREE valuation!

Our team is ready to help you sell your home for the highest possible price ASAP

Bought with Shelley Baden • Berkshire Hathaway HomeServices PenFed Realty
"My job is to find and attract mastery-based agents to the office, protect the culture, and make sure everyone is happy! "
GET MORE INFORMATION






