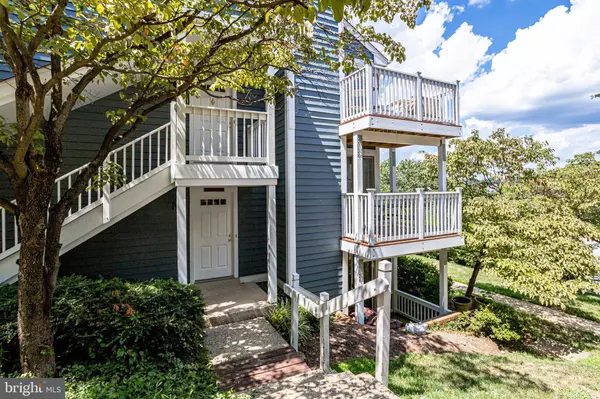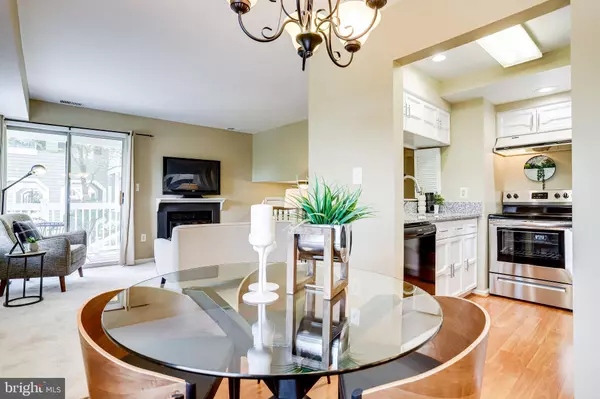$304,900
$299,900
1.7%For more information regarding the value of a property, please contact us for a free consultation.
1 Bed
1 Bath
660 SqFt
SOLD DATE : 09/27/2022
Key Details
Sold Price $304,900
Property Type Condo
Sub Type Condo/Co-op
Listing Status Sold
Purchase Type For Sale
Square Footage 660 sqft
Price per Sqft $461
Subdivision Courtbridge Of Arlington
MLS Listing ID VAAR2018624
Sold Date 09/27/22
Style Contemporary
Bedrooms 1
Full Baths 1
Condo Fees $536/mo
HOA Y/N N
Abv Grd Liv Area 660
Originating Board BRIGHT
Year Built 1982
Annual Tax Amount $3,040
Tax Year 2022
Property Description
ACCEPTING BACKUP OFFERS! Peaceful RENOVATED 1 BDR | 1 Full Bath Condo with VIEW OF TREES & ARLINGTON! Nestled in the quiet Courtbridge community! Minutes to Shirlington for dining, shopping & more! Open floor space including Living Room featuring a cozy wood burning fireplace, new carpet (2022) and a sliding glass door, leading out to the private balcony. Enjoy outdoor meals and courtyard views.. Updated kitchen (2022) has new granite, new oven, abundant cabinetry with new hardware, and as a pass through window with shutters. The dining room conveniently opens to both the Kitchen and Living Room! The Bright Bedroom includes a deep closet with built-in shelves and a Bathroom with tub/shower combo. Utility closets and stackable Washer and Dryer closet.
*Enjoy the community Pool, friendly fire pit, Pet friendly community and nearby dog park.*
Amazing location near the shops & restaurants at Shirlington Village, as well as easy access to I-395, Route 7, Route 50, Pentagon City, Crystal City, D.C., Amazon HQ2, Pentagon, & Reagan National Airport…..
Just minutes to Harris Teeter, Shirlington Branch Library, Shirlington Dog Park, Jennie Dean Park, W & OD Trail, Four Mile Run Trail, and Shirlington Bus Hub are all within minutes from your door!
Location
State VA
County Arlington
Zoning RA14-26
Rooms
Other Rooms Dining Room, Kitchen, Family Room, Bedroom 1, Bathroom 1
Main Level Bedrooms 1
Interior
Interior Features Carpet, Built-Ins, Combination Dining/Living, Dining Area, Tub Shower, Upgraded Countertops, Wood Floors
Hot Water Electric
Heating Forced Air
Cooling Central A/C
Flooring Carpet, Ceramic Tile, Wood
Fireplaces Number 1
Fireplaces Type Wood
Equipment Dishwasher, Dryer, Washer, Oven/Range - Gas
Fireplace Y
Appliance Dishwasher, Dryer, Washer, Oven/Range - Gas
Heat Source Electric
Laundry Washer In Unit, Dryer In Unit
Exterior
Exterior Feature Patio(s)
Amenities Available Common Grounds, Pool - Outdoor
Water Access N
Accessibility None
Porch Patio(s)
Garage N
Building
Story 1
Unit Features Garden 1 - 4 Floors
Sewer Public Sewer
Water Public
Architectural Style Contemporary
Level or Stories 1
Additional Building Above Grade, Below Grade
New Construction N
Schools
Elementary Schools Abingdon
Middle Schools Gunston
High Schools Wakefield
School District Arlington County Public Schools
Others
Pets Allowed Y
HOA Fee Include Pool(s),Common Area Maintenance,Ext Bldg Maint,Parking Fee,Snow Removal,Trash,Water
Senior Community No
Tax ID 29-003-987
Ownership Condominium
Special Listing Condition Standard
Pets Allowed No Pet Restrictions
Read Less Info
Want to know what your home might be worth? Contact us for a FREE valuation!

Our team is ready to help you sell your home for the highest possible price ASAP

Bought with Casandra Carey • EXP Realty, LLC
"My job is to find and attract mastery-based agents to the office, protect the culture, and make sure everyone is happy! "
GET MORE INFORMATION






