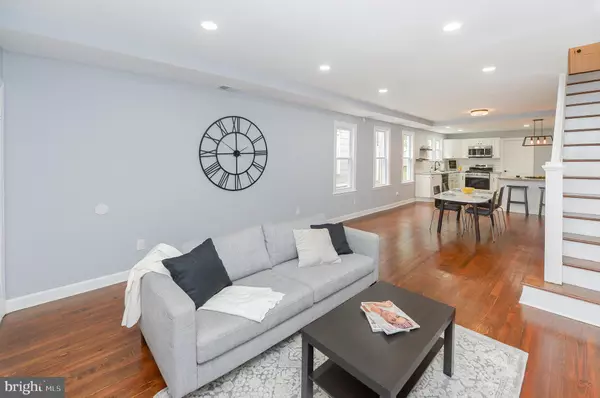$330,000
$310,000
6.5%For more information regarding the value of a property, please contact us for a free consultation.
3 Beds
2 Baths
1,335 SqFt
SOLD DATE : 09/23/2022
Key Details
Sold Price $330,000
Property Type Single Family Home
Sub Type Twin/Semi-Detached
Listing Status Sold
Purchase Type For Sale
Square Footage 1,335 sqft
Price per Sqft $247
Subdivision Cooper River Park
MLS Listing ID NJCD2031582
Sold Date 09/23/22
Style Colonial
Bedrooms 3
Full Baths 1
Half Baths 1
HOA Y/N N
Abv Grd Liv Area 1,335
Originating Board BRIGHT
Year Built 1925
Annual Tax Amount $5,936
Tax Year 2021
Lot Size 2,500 Sqft
Acres 0.06
Lot Dimensions 20x125
Property Description
LOCATION, LOCATION, LOCATION!! Beautifully renovated twin home in delightful Collingswood. Fully remodeled in 2022, this 1,330 square foot home is ready to be filled with love and great memories. With 3 bedrooms and 1 ½ bathrooms, this home offers lots of functional space. Boasting original hardwood floors, this colonial twin provides lots of storage within its attic and basement. The manageable front yard allows for the perfect space to connect with this adorable neighborhood. A cozy, enclosed porch welcomes you to this charming household. Upon entering the bright and open living space, you will notice the tall ceilings and spacious floor plan, encompassing the living and dining room as well as the kitchen. The backyard is the perfect opportunity for a custom creation of your outdoor appreciation. An unfinished basement, complete with sump-pump, is accessible from the dining area. On the second floor, you will find 3 bright bedrooms and a full bathroom. The storage attic, which houses the brand new HVAC, is accessible from a staircase in the hallway. This colonial twin sits on 0.06 acres. There is street parking as well as a shared single car driveway. Please see the MLS documents for a complete list of improvements and upgrades. Schedule your showing TODAY!!
Location
State NJ
County Camden
Area Collingswood Boro (20412)
Zoning RESIDENTIAL
Rooms
Basement Unfinished, Sump Pump
Main Level Bedrooms 3
Interior
Interior Features Floor Plan - Open, Recessed Lighting, Wood Floors
Hot Water Natural Gas
Heating Forced Air
Cooling Central A/C
Flooring Hardwood
Equipment Built-In Microwave, Dishwasher, Refrigerator, Oven/Range - Gas, Stainless Steel Appliances
Furnishings No
Fireplace N
Window Features Double Hung,Replacement
Appliance Built-In Microwave, Dishwasher, Refrigerator, Oven/Range - Gas, Stainless Steel Appliances
Heat Source Natural Gas
Laundry Hookup, Main Floor
Exterior
Fence Chain Link
Water Access N
Roof Type Shingle
Accessibility None
Garage N
Building
Story 2
Foundation Block
Sewer Public Sewer
Water Public
Architectural Style Colonial
Level or Stories 2
Additional Building Above Grade
Structure Type Dry Wall,9'+ Ceilings
New Construction N
Schools
Elementary Schools William P. Tatem E.S.
Middle Schools Collingswood M.S.
High Schools Collingswood Senior H.S.
School District Collingswood Borough Public Schools
Others
Pets Allowed Y
Senior Community No
Tax ID 12-00019 03-00046
Ownership Fee Simple
SqFt Source Estimated
Security Features Carbon Monoxide Detector(s),Smoke Detector
Acceptable Financing Cash, Conventional, FHA, VA
Horse Property N
Listing Terms Cash, Conventional, FHA, VA
Financing Cash,Conventional,FHA,VA
Special Listing Condition Standard
Pets Allowed No Pet Restrictions
Read Less Info
Want to know what your home might be worth? Contact us for a FREE valuation!

Our team is ready to help you sell your home for the highest possible price ASAP

Bought with Meredith S. Chatot • BHHS Fox & Roach-Center City Walnut
"My job is to find and attract mastery-based agents to the office, protect the culture, and make sure everyone is happy! "
GET MORE INFORMATION






