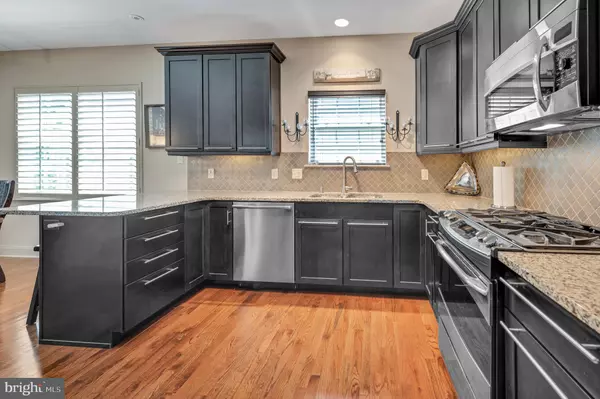$450,000
$450,000
For more information regarding the value of a property, please contact us for a free consultation.
2 Beds
2 Baths
1,930 SqFt
SOLD DATE : 09/16/2022
Key Details
Sold Price $450,000
Property Type Single Family Home
Sub Type Detached
Listing Status Sold
Purchase Type For Sale
Square Footage 1,930 sqft
Price per Sqft $233
Subdivision Village Of Eastridge
MLS Listing ID DEKT2012594
Sold Date 09/16/22
Style Cape Cod,Ranch/Rambler
Bedrooms 2
Full Baths 2
HOA Fees $140/mo
HOA Y/N Y
Abv Grd Liv Area 1,930
Originating Board BRIGHT
Year Built 2011
Annual Tax Amount $1,218
Tax Year 2021
Lot Size 5,663 Sqft
Acres 0.13
Lot Dimensions 52.00 x 100.00
Property Description
Beautiful home on a lovely premium homesite in the popular community of the Village of Eastridge. You will enjoy the fabulous, protected woodland view! There are many upgraded features in this stunning house. Hardwood floors throughout the main areas and tile in the bathrooms. The kitchen features 42 cappuccino cabinets with crown molding and custom hardware, granite countertops, with under mount sink and tile backsplash, with over and under cabinet lighting. Upgraded appliances feature Profile micro/convection and a gas slide in range. The dramatic 18 vaulted Great Room ceiling with custom clerestory window, brings beautiful daylight in, and also features a remote shade. There is a gas fireplace with glass enclosure and circulation air to keep you cozy on those chilly evenings. The sunroom is wonderful and opens to the 10x20 AZEK deck and the private open space, woodland scenery. Its a terrific reading room. The generous Owners suite has been extended and includes a cathedral ceiling and two separate walk-in closets! The en-suite bath includes a large dual vanity, separate windowed commode room and a floor to ceiling tiled shower with frameless glass enclosure. The guest room has a good size closet and is adjacent to the secondary bath. The Office/Study is located at the front of the home and includes a 4-window bay and lays out nicely as an office or optional seating area. There is a very comfortable laundry room with cabinets and there is no through traffic which makes it easier to manage. The just under 2,000 sf basement presents all sorts of opportunities for expansion and it includes the rough in for a full bath. The home has a tankless natural gas Rinnai water heater, security system, in-ground irrigation system, upgraded lighting fixtures, ceiling fans, flood lights and dimmer rocker switches throughout. There are custom window treatments throughout the home, including plantation shutters and honeycomb shades. Spend time with friends in the spectacular community club house with an exercise room, great room for card games and parties, wet bar and kitchen, and billiard room. Walking trails and sidewalks throughout the community. The home is ready for its new owners.
Location
State DE
County Kent
Area Smyrna (30801)
Zoning AC
Rooms
Basement Daylight, Full, Poured Concrete, Windows
Main Level Bedrooms 2
Interior
Hot Water Instant Hot Water
Heating Forced Air
Cooling Central A/C
Flooring Ceramic Tile, Hardwood, Carpet
Fireplaces Number 1
Fireplace Y
Heat Source Natural Gas
Exterior
Parking Features Garage - Front Entry, Garage Door Opener, Inside Access
Garage Spaces 4.0
Water Access N
Roof Type Architectural Shingle
Accessibility None
Attached Garage 2
Total Parking Spaces 4
Garage Y
Building
Story 1
Foundation Other
Sewer Public Sewer
Water Public
Architectural Style Cape Cod, Ranch/Rambler
Level or Stories 1
Additional Building Above Grade, Below Grade
Structure Type Dry Wall
New Construction N
Schools
School District Smyrna
Others
Senior Community Yes
Age Restriction 55
Tax ID KH-00-03602-05-1500-000
Ownership Fee Simple
SqFt Source Assessor
Special Listing Condition Standard
Read Less Info
Want to know what your home might be worth? Contact us for a FREE valuation!

Our team is ready to help you sell your home for the highest possible price ASAP

Bought with Danielle Benson • Gold Key Realty
"My job is to find and attract mastery-based agents to the office, protect the culture, and make sure everyone is happy! "
GET MORE INFORMATION






