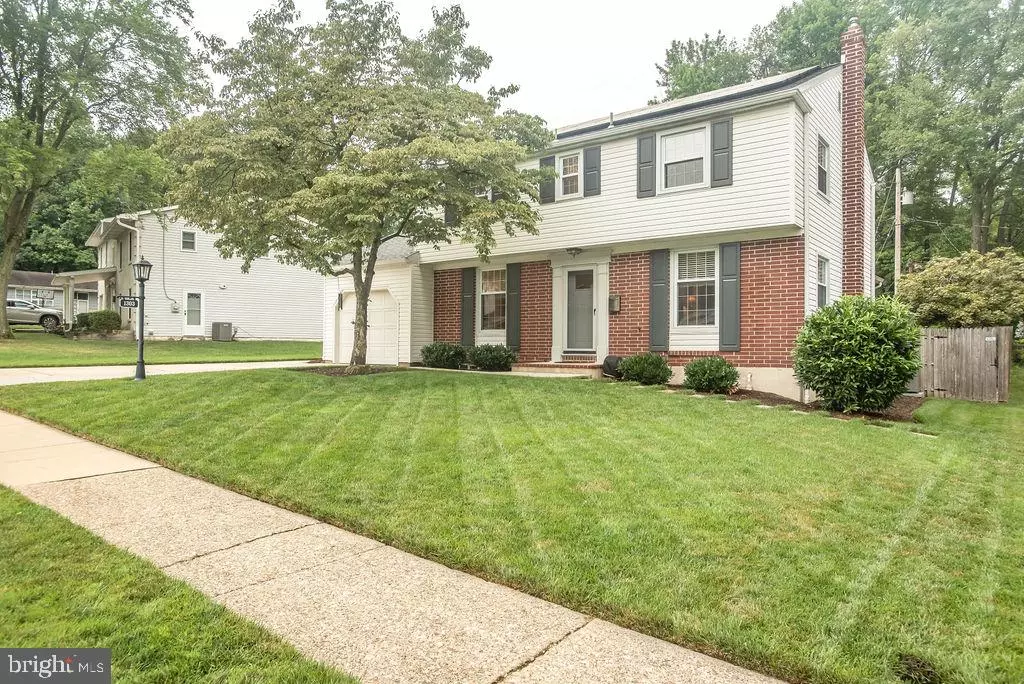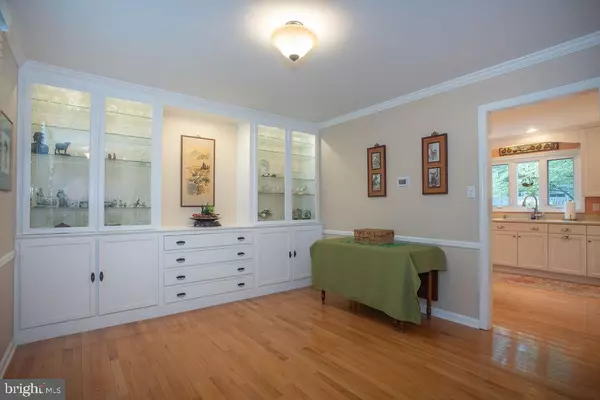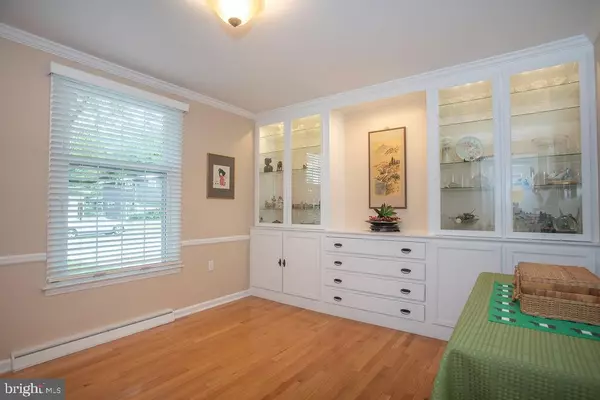$423,000
$419,900
0.7%For more information regarding the value of a property, please contact us for a free consultation.
4 Beds
3 Baths
1,675 SqFt
SOLD DATE : 09/15/2022
Key Details
Sold Price $423,000
Property Type Single Family Home
Sub Type Detached
Listing Status Sold
Purchase Type For Sale
Square Footage 1,675 sqft
Price per Sqft $252
Subdivision Green Acres
MLS Listing ID DENC2028754
Sold Date 09/15/22
Style Colonial
Bedrooms 4
Full Baths 2
Half Baths 1
HOA Y/N N
Abv Grd Liv Area 1,675
Originating Board BRIGHT
Year Built 1959
Annual Tax Amount $2,243
Tax Year 2021
Lot Size 7,841 Sqft
Acres 0.18
Lot Dimensions 70.00 x 120.00
Property Description
Here's a wonderful home with great curb appeal, amenities, and a yard you'll want to enjoy and relax in! This 4 bedroom 2.5 bath colonial style home has newer vinyl siding, roof, vinyl tilt windows, doors, and more! There are hardwood floors throughout the home and ceramic tile in all the updated baths. Entrance to this home splits the living to the right & dining room to the left which features a custom white built-in lighted china cabinet. The updated kitchen has plenty of tall white cabinets with pull-out drawers in the pantry, Corian countertops, and upgraded stainless steel appliances. The main floor laundry is conveniently located off the kitchen and has new laminate wood flooring with the entrance to the garage & back yard. The large living room has French doors leading to the awesome screened porch with vaulted ceiling, recessed lights, & ceiling fan. The lower level features a family room and unfinished area for storage and mechanical systems. The fabulous fenced yard is nicely landscaped and can be enjoyed from the deck, pavered patio, or screened porch. This home is awaiting it's next lucky homeowner to enjoy for many years!
Location
State DE
County New Castle
Area Brandywine (30901)
Zoning NC6.5
Direction Southeast
Rooms
Other Rooms Living Room, Dining Room, Primary Bedroom, Bedroom 2, Bedroom 3, Bedroom 4, Kitchen, Family Room, Laundry, Primary Bathroom, Full Bath, Screened Porch
Basement Full, Partially Finished
Interior
Interior Features Built-Ins, Recessed Lighting, Stall Shower, Wood Floors
Hot Water Natural Gas
Heating Forced Air
Cooling Central A/C
Equipment Built-In Microwave, Cooktop, Dishwasher, Disposal, Dryer, Freezer, Oven - Wall, Range Hood, Refrigerator, Stainless Steel Appliances, Washer, Water Heater
Appliance Built-In Microwave, Cooktop, Dishwasher, Disposal, Dryer, Freezer, Oven - Wall, Range Hood, Refrigerator, Stainless Steel Appliances, Washer, Water Heater
Heat Source Natural Gas
Exterior
Parking Features Garage - Front Entry, Additional Storage Area
Garage Spaces 5.0
Fence Fully
Water Access N
Accessibility None
Attached Garage 1
Total Parking Spaces 5
Garage Y
Building
Story 2
Foundation Block
Sewer Public Sewer
Water Public
Architectural Style Colonial
Level or Stories 2
Additional Building Above Grade, Below Grade
New Construction N
Schools
School District Brandywine
Others
Senior Community No
Tax ID 06-093.00-383
Ownership Fee Simple
SqFt Source Assessor
Acceptable Financing Cash, Conventional, FHA, VA
Listing Terms Cash, Conventional, FHA, VA
Financing Cash,Conventional,FHA,VA
Special Listing Condition Standard
Read Less Info
Want to know what your home might be worth? Contact us for a FREE valuation!

Our team is ready to help you sell your home for the highest possible price ASAP

Bought with Peggy Centrella • Patterson-Schwartz-Hockessin
"My job is to find and attract mastery-based agents to the office, protect the culture, and make sure everyone is happy! "
GET MORE INFORMATION






