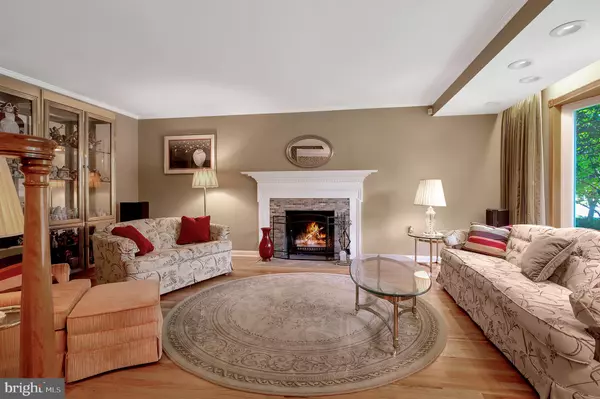$521,500
$530,000
1.6%For more information regarding the value of a property, please contact us for a free consultation.
4 Beds
3 Baths
2,550 SqFt
SOLD DATE : 09/09/2022
Key Details
Sold Price $521,500
Property Type Single Family Home
Sub Type Detached
Listing Status Sold
Purchase Type For Sale
Square Footage 2,550 sqft
Price per Sqft $204
Subdivision Chatham
MLS Listing ID DENC2026668
Sold Date 09/09/22
Style Reverse
Bedrooms 4
Full Baths 2
Half Baths 1
HOA Fees $3/ann
HOA Y/N Y
Abv Grd Liv Area 2,550
Originating Board BRIGHT
Year Built 1960
Annual Tax Amount $3,909
Tax Year 2021
Lot Size 0.440 Acres
Acres 0.44
Lot Dimensions 146.60 x 125.50
Property Description
Located in the highly desirable Chatham community, this 2 Story Regent Model welcomes its new owners. The spacious entry hall is flanked by the formal living room to the right, with woodburning FP and crown molding and the large dining room to the left. Both have gleaming hardwood floors, a large bow window and recessed lighting. Down the hall to the right is an office, currently set up as the 1st floor laundry room plus a half bath. To the left is the remodeled eat-in kitchen with tile floor, custom cabinetry, GE Profile S/S appliance package, tile backsplash, desk/coffee station area with glass front cabinets and tile floor. This spills into the family room with gas FP insert, 2 daylight domes and a pantry nook with access to the garage. The 2nd floor features the 4 large bedrooms with beautiful hardwood floors that the Regent is known for, the bonus craft room with whole house fan, and a remodeled hall bath with jacuzzi tub. The main suite has a new bath with double shower and a walk-in closet. The lower level offers plenty of unfinished space for a workout area, storage or whatever you may need. The fenced rear yard is ideal for entertaining and features a large Gazebo. This home is impeccably maintained throughout, beautifully landscaped including landscape lighting, and post lighting, both on timers. This is a winner for the next lucky owner.
Location
State DE
County New Castle
Area Brandywine (30901)
Zoning NC15
Rooms
Other Rooms Living Room, Dining Room, Primary Bedroom, Bedroom 2, Bedroom 3, Bedroom 4, Kitchen, Family Room, Office, Hobby Room, Half Bath
Basement Full
Interior
Hot Water Natural Gas
Heating Central
Cooling Central A/C
Fireplaces Number 2
Fireplaces Type Gas/Propane, Mantel(s), Screen
Fireplace Y
Heat Source Natural Gas
Exterior
Parking Features Garage - Side Entry, Garage Door Opener, Inside Access
Garage Spaces 2.0
Fence Chain Link
Water Access N
Accessibility None
Attached Garage 2
Total Parking Spaces 2
Garage Y
Building
Story 2
Foundation Block
Sewer Public Sewer
Water Public
Architectural Style Reverse
Level or Stories 2
Additional Building Above Grade, Below Grade
New Construction N
Schools
Elementary Schools Carrcroft
Middle Schools Springer
High Schools Brandywine
School District Brandywine
Others
Senior Community No
Tax ID 06-067.00-008
Ownership Fee Simple
SqFt Source Assessor
Acceptable Financing Conventional, Cash
Listing Terms Conventional, Cash
Financing Conventional,Cash
Special Listing Condition Standard
Read Less Info
Want to know what your home might be worth? Contact us for a FREE valuation!

Our team is ready to help you sell your home for the highest possible price ASAP

Bought with Trudy Capaldi • Brokers Realty Group, LLC
"My job is to find and attract mastery-based agents to the office, protect the culture, and make sure everyone is happy! "
GET MORE INFORMATION






