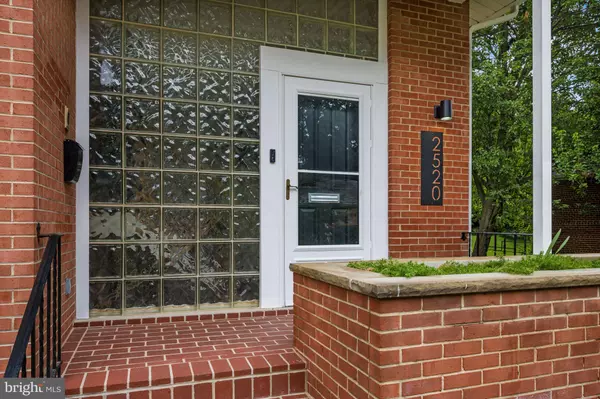$750,000
$750,000
For more information regarding the value of a property, please contact us for a free consultation.
3 Beds
3 Baths
2,589 SqFt
SOLD DATE : 08/29/2022
Key Details
Sold Price $750,000
Property Type Single Family Home
Sub Type Detached
Listing Status Sold
Purchase Type For Sale
Square Footage 2,589 sqft
Price per Sqft $289
Subdivision Hill Crest
MLS Listing ID DCDC2056754
Sold Date 08/29/22
Style Contemporary
Bedrooms 3
Full Baths 2
Half Baths 1
HOA Y/N N
Abv Grd Liv Area 1,499
Originating Board BRIGHT
Year Built 1967
Annual Tax Amount $3,579
Tax Year 2021
Lot Size 5,500 Sqft
Acres 0.13
Property Description
Breath taking Mid-Century Modern home in the heart of Hillcrest. This split level home comes with three bedrooms, two and a half baths, hardwood floors, bright open style kitchen with Samsung Appliances, brass hardware , white countertops with oversized breakfast bar and two beautiful imported chandeliers in the dining room to tie it all in. The master suit has a his and hers closet and the spa like owners bath comes double sinks, two separate shower systems to be able to enjoy the rain 12' rain shower and the regular shower at the same time. The bathroom has been built with Porcelanosa tiles, shower sets, and vanity. Go down to the lower level and there are endless possibilities. The family room has more than enough space to fit a home gym and an office or just make the mancave of your dreams. Sit and enjoy the tranquility of the woods and trees in the back while spending time with family and friends in this one of a kind backyard that has an oversized covered deck, an uncovered area for those grilling days, separate flat for a fire pit and a Bullfrog hot tub. Nothing was left out when designing this outdoor space. Walk to Metro which is only 0.5 miles away. Home is really close to all major highways, the new Skyland town center, Navy yard, Anacostia Park and much more. this home will not last!****Owner prefers Community Title as Settlement Company****
Location
State DC
County Washington
Zoning RF-1
Rooms
Other Rooms Living Room, Dining Room, Primary Bedroom, Bedroom 2, Bedroom 3, Family Room, Foyer, Laundry, Utility Room
Basement Side Entrance, Walkout Stairs, Sump Pump, Outside Entrance, Partially Finished, Connecting Stairway
Main Level Bedrooms 3
Interior
Interior Features Dining Area, Kitchen - Table Space, Floor Plan - Traditional
Hot Water Electric
Heating Hot Water
Cooling Central A/C
Fireplaces Number 2
Equipment Dishwasher, Disposal, Dryer, Exhaust Fan, Microwave, Oven - Self Cleaning, Stove, Washer
Fireplace Y
Appliance Dishwasher, Disposal, Dryer, Exhaust Fan, Microwave, Oven - Self Cleaning, Stove, Washer
Heat Source Electric
Exterior
Water Access N
Accessibility None
Garage N
Building
Story 2
Foundation Concrete Perimeter
Sewer Public Sewer
Water Public
Architectural Style Contemporary
Level or Stories 2
Additional Building Above Grade, Below Grade
New Construction N
Schools
School District District Of Columbia Public Schools
Others
Senior Community No
Tax ID 5684//0090
Ownership Fee Simple
SqFt Source Assessor
Security Features Carbon Monoxide Detector(s),Exterior Cameras
Horse Property N
Special Listing Condition Standard
Read Less Info
Want to know what your home might be worth? Contact us for a FREE valuation!

Our team is ready to help you sell your home for the highest possible price ASAP

Bought with Perry Slomnicki • The ONE Street Company
"My job is to find and attract mastery-based agents to the office, protect the culture, and make sure everyone is happy! "
GET MORE INFORMATION






