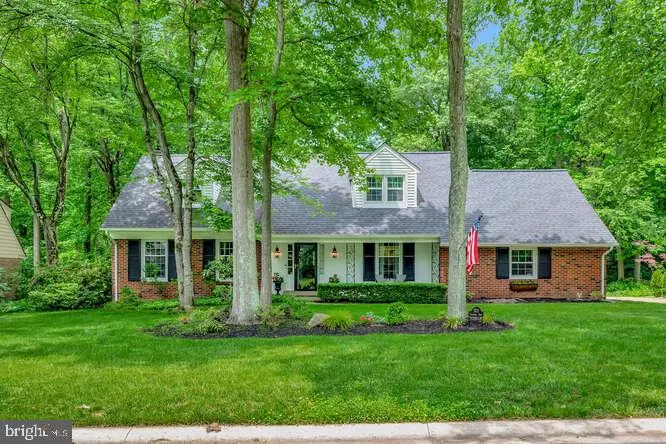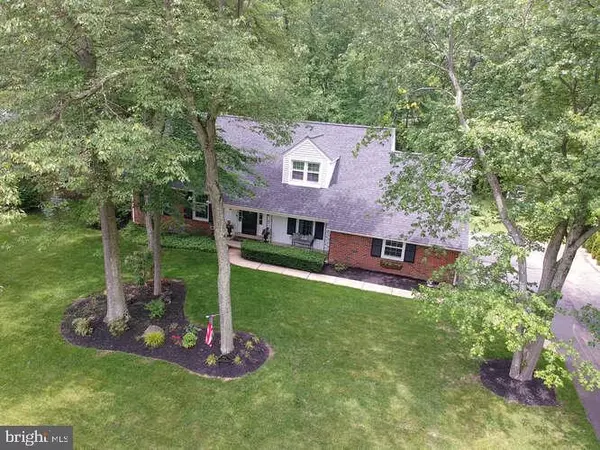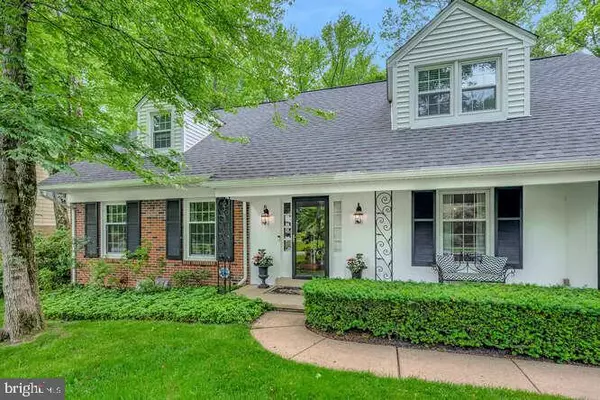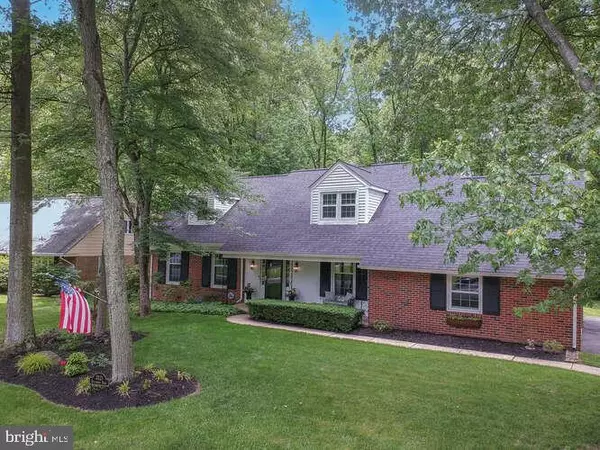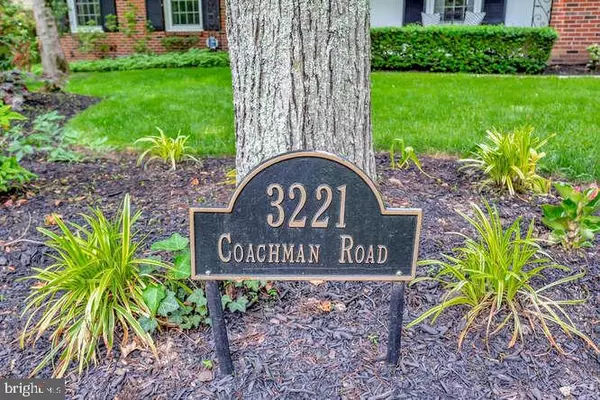$633,000
$640,000
1.1%For more information regarding the value of a property, please contact us for a free consultation.
4 Beds
3 Baths
4,050 SqFt
SOLD DATE : 09/01/2022
Key Details
Sold Price $633,000
Property Type Single Family Home
Sub Type Detached
Listing Status Sold
Purchase Type For Sale
Square Footage 4,050 sqft
Price per Sqft $156
Subdivision Surrey Park
MLS Listing ID DENC2027874
Sold Date 09/01/22
Style Cape Cod
Bedrooms 4
Full Baths 2
Half Baths 1
HOA Y/N N
Abv Grd Liv Area 3,400
Originating Board BRIGHT
Year Built 1966
Annual Tax Amount $5,189
Tax Year 2021
Lot Size 0.360 Acres
Acres 0.36
Property Description
Charming brick cape cod with wonderful curb appeal is located in the highly desirable community of Surrey Park. This home shows pride of ownership. Buyers will be impressed at first glance with the stunning hardwood floors and neutral color scheme throughout the home. To the left of the foyer is the spacious living room; a lovely area to entertain or to make a home office. Across the way is the formal dining room perfect for hosting family or holiday dinners. In the back of the home, tucked away and private, is the cozy family room with beamed ceiling and wood burning fireplace. A great place to unwind and relax after a long day or turn it into a dedicated playroom; complete with a large walk-in closet. The kitchen is the heart of the home. Features include a double wall oven, new LVP flooring, a table space area for informal meals, large pantry and access to the main level laundry. Located just off the kitchen is the inviting sunroom overlooking a very private and serene backyard. You may even catch a glimpse of fox or deer meandering by. On the upper level of the home there are four well sized bedrooms and two full baths. Walk-in closets offer ample storage. The primary bedroom is complete with ensuite bath and a separate vanity area for dressing plus an additional closet. Rounding out this home is over 650sf of additional living space on the lower level. With recessed lighting and vinyl flooring, this makes a terrific teenage hangout, home office area or playroom. The choice is yours! Outside the yard is level, backs to a creek and offers a fun firepit area for outdoor entertaining. Parking is no problem with the expanded driveway and two car garage. Additional features of this home include roof and windows; 2019 and updated electrical panel and newer water heater. Conveniently located near Rt. 202, shopping, hospitals and the Philadelphia International Airport. Room sizes and square footage are estimated.
Location
State DE
County New Castle
Area Brandywine (30901)
Zoning NC15
Rooms
Other Rooms Living Room, Dining Room, Primary Bedroom, Bedroom 2, Bedroom 3, Bedroom 4, Kitchen, Family Room, Basement, Sun/Florida Room, Laundry
Basement Full, Partially Finished
Interior
Hot Water Natural Gas
Heating Forced Air
Cooling Central A/C
Flooring Hardwood
Fireplaces Number 1
Fireplace Y
Heat Source Natural Gas
Laundry Main Floor
Exterior
Exterior Feature Patio(s)
Parking Features Garage - Side Entry
Garage Spaces 2.0
Water Access N
Accessibility Level Entry - Main
Porch Patio(s)
Attached Garage 2
Total Parking Spaces 2
Garage Y
Building
Lot Description Level, Partly Wooded, Stream/Creek
Story 1.5
Foundation Block
Sewer Public Sewer
Water Public
Architectural Style Cape Cod
Level or Stories 1.5
Additional Building Above Grade, Below Grade
New Construction N
Schools
School District Brandywine
Others
Senior Community No
Tax ID 06-066.00-001
Ownership Fee Simple
SqFt Source Estimated
Acceptable Financing Cash, Conventional
Listing Terms Cash, Conventional
Financing Cash,Conventional
Special Listing Condition Standard
Read Less Info
Want to know what your home might be worth? Contact us for a FREE valuation!

Our team is ready to help you sell your home for the highest possible price ASAP

Bought with Jennifer E Kulas • BHHS Fox & Roach-Concord
"My job is to find and attract mastery-based agents to the office, protect the culture, and make sure everyone is happy! "
GET MORE INFORMATION

