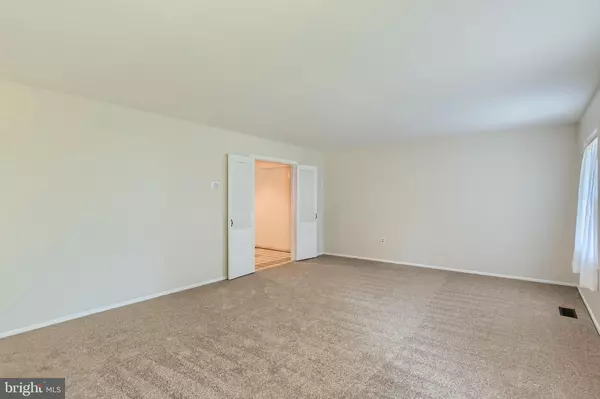$506,000
$499,000
1.4%For more information regarding the value of a property, please contact us for a free consultation.
4 Beds
2 Baths
2,931 SqFt
SOLD DATE : 08/30/2022
Key Details
Sold Price $506,000
Property Type Single Family Home
Sub Type Detached
Listing Status Sold
Purchase Type For Sale
Square Footage 2,931 sqft
Price per Sqft $172
Subdivision Somerset At Belair
MLS Listing ID MDPG2048156
Sold Date 08/30/22
Style Cape Cod
Bedrooms 4
Full Baths 2
HOA Y/N N
Abv Grd Liv Area 2,931
Originating Board BRIGHT
Year Built 1962
Annual Tax Amount $5,976
Tax Year 2022
Lot Size 9,383 Sqft
Acres 0.22
Property Description
Rare Cape Cod with almost 3,000 sqft. This well cared for, 4 bedroom 2 full bath home with a large open space rear addition may be the one! The rear addition is perfect for those family movie nights near the fireplace. Home is freshly painted with brand new carpet installed throughout. Need main level living? This home has everything you may need. Two bedrooms, 1 full bath, access to the laundry room, bonus room/den, Florida Room , and backyard complete this level. On the upper level, you will find 2 additional sizable room and an extra full bath. The home has also been recently updated in the last few years to include; Updated kitchen with plenty of cabinet space, stainless steel appliances and granite counter tops. From the huge rear addition, you will find the Florida Room porch perfect lounging on those bug-free summer nights. Take a dip in your 17'x40' in-ground 7'ft deep pool, with new tiles upgraded in 2020. Ready to relax those muscles, the hot tub is ready for you all year 'round. Schedule your appointment now before you miss this wonderful opportunity.
One Year Home Warranty Included!
Location
State MD
County Prince Georges
Zoning RSF65
Rooms
Other Rooms Living Room, Dining Room, Bedroom 3, Bedroom 4, Kitchen, Family Room, Laundry, Utility Room, Bonus Room, Full Bath, Screened Porch
Main Level Bedrooms 2
Interior
Hot Water Natural Gas
Heating Forced Air
Cooling Ceiling Fan(s), Central A/C, Window Unit(s)
Fireplaces Number 1
Fireplaces Type Brick, Gas/Propane, Fireplace - Glass Doors, Mantel(s)
Fireplace Y
Heat Source Natural Gas
Laundry Has Laundry, Main Floor, Washer In Unit, Dryer In Unit
Exterior
Exterior Feature Patio(s), Porch(es), Screened
Garage Spaces 3.0
Pool In Ground
Water Access N
Accessibility Level Entry - Main, Other
Porch Patio(s), Porch(es), Screened
Total Parking Spaces 3
Garage N
Building
Story 2
Foundation Other
Sewer Public Sewer
Water Public
Architectural Style Cape Cod
Level or Stories 2
Additional Building Above Grade, Below Grade
New Construction N
Schools
School District Prince George'S County Public Schools
Others
Senior Community No
Tax ID 17070725366
Ownership Fee Simple
SqFt Source Assessor
Acceptable Financing Cash, Conventional, FHA, VA
Horse Property N
Listing Terms Cash, Conventional, FHA, VA
Financing Cash,Conventional,FHA,VA
Special Listing Condition Standard
Read Less Info
Want to know what your home might be worth? Contact us for a FREE valuation!

Our team is ready to help you sell your home for the highest possible price ASAP

Bought with Malik Yiare • KW Metro Center
"My job is to find and attract mastery-based agents to the office, protect the culture, and make sure everyone is happy! "
GET MORE INFORMATION






