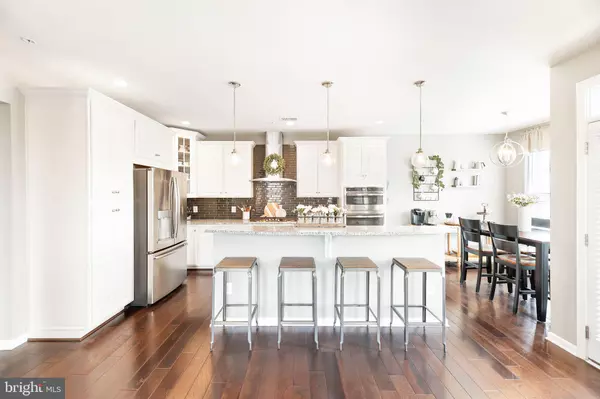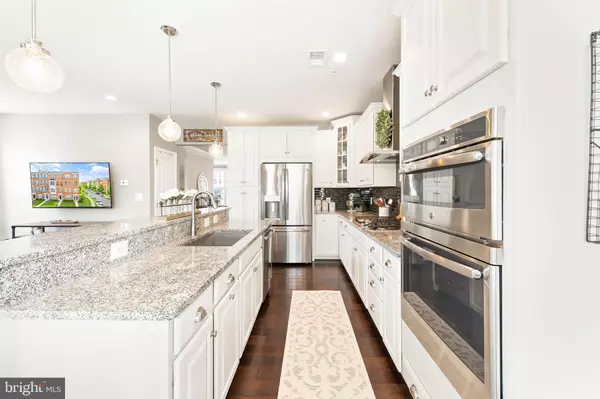$555,000
$549,900
0.9%For more information regarding the value of a property, please contact us for a free consultation.
3 Beds
3 Baths
2,452 SqFt
SOLD DATE : 08/30/2022
Key Details
Sold Price $555,000
Property Type Condo
Sub Type Condo/Co-op
Listing Status Sold
Purchase Type For Sale
Square Footage 2,452 sqft
Price per Sqft $226
Subdivision Buckingham At Loudoun Valley
MLS Listing ID VALO2031176
Sold Date 08/30/22
Style Other
Bedrooms 3
Full Baths 2
Half Baths 1
Condo Fees $150/mo
HOA Fees $98/mo
HOA Y/N Y
Abv Grd Liv Area 2,452
Originating Board BRIGHT
Year Built 2017
Annual Tax Amount $4,342
Tax Year 2022
Property Description
What makes this home so very special? $45,000 in Upgrades and Improvements in 2500 square feet of pristine living space - larger than most any other single-car garage home. Recently and lovingly constructed in 2017, this home is simply unparalleled!
Current owners made every possible enhancement at the time of construction offering worry-free living and the ease of moving right in located in convenient Loudoun Valley, Ashburn!
You will love this open and bright top-2 level end-unit condo built by Toll Brothers. The Denham Model is like no other - this home has it all with additional windows, gleaming light, extra-long walkway and driveway all in a gorgeously modern design.
The Main level shines with fresh, neutral paint, glorious hardwood flooring, and vaulted ceilings. The kitchen boasts amazing upgrades including the Gourmet Kitchen package with modern stainless-steel appliances, gleaming white cabinetry, and gorgeous granite countertops ($7,500 value). Updates continue throughout this smart floor plan to include additional hardwood flooring and stairs, abundant recessed and overhead lighting, and classic crown molding. The main level provides a space for everyday living to include an eat-in kitchen, separate dining and living areas and bonus seating areas; perfect to spread out or host a crowd.
Retreat to the Upper level to the Primary ensuite that rivals any model! Almost $10,000 in improvements transformed the Primary Bathroom into a spa-like experience that can be yours every day! An expanded, dual shower with frameless glass doors, upgraded counters, cabinets, and fixtures make this home like no other in the neighborhood! A secondary balcony, walk-in closet, and tray ceiling will make your home a true haven! The Upper level continues to shine with convenient bedroom level laundry, generously appointed bedrooms and hall bath, and stylish linen closet.
Your private driveway and single-car garage provides additional space for cars and storage with built-in convenient overhead shelving.
Life in robust Loudoun Valley will always be fun, but if you need to get around, you are just moments from the Silver Line, Loudoun County Parkway, and Dulles Toll Road.
Please Download Information for Making an Offer, Floor Plans, and an Updates and Features Document for full details
Location
State VA
County Loudoun
Zoning PDH4
Rooms
Other Rooms Living Room, Dining Room, Primary Bedroom, Bedroom 2, Bedroom 3, Kitchen, Laundry, Bathroom 2, Primary Bathroom, Half Bath
Interior
Interior Features Ceiling Fan(s), Dining Area, Floor Plan - Open, Kitchen - Eat-In, Kitchen - Gourmet, Kitchen - Island, Primary Bath(s), Recessed Lighting, Sprinkler System, Upgraded Countertops, Walk-in Closet(s), Wood Floors
Hot Water Natural Gas
Heating Central
Cooling Central A/C, Programmable Thermostat, Ceiling Fan(s)
Flooring Hardwood, Carpet, Ceramic Tile
Equipment Built-In Microwave, Cooktop, Dishwasher, Disposal, Dryer, Exhaust Fan, Microwave, Oven - Wall, Range Hood, Refrigerator, Stainless Steel Appliances, Washer
Fireplace N
Appliance Built-In Microwave, Cooktop, Dishwasher, Disposal, Dryer, Exhaust Fan, Microwave, Oven - Wall, Range Hood, Refrigerator, Stainless Steel Appliances, Washer
Heat Source Natural Gas
Laundry Upper Floor
Exterior
Parking Features Garage - Rear Entry
Garage Spaces 1.0
Amenities Available Club House, Common Grounds, Exercise Room, Fitness Center, Jog/Walk Path, Pool - Outdoor, Tot Lots/Playground
Water Access N
Accessibility None
Attached Garage 1
Total Parking Spaces 1
Garage Y
Building
Story 2
Foundation Slab
Sewer Private Sewer
Water Public
Architectural Style Other
Level or Stories 2
Additional Building Above Grade, Below Grade
New Construction N
Schools
Elementary Schools Rosa Lee Carter
Middle Schools Stone Hill
High Schools Rock Ridge
School District Loudoun County Public Schools
Others
Pets Allowed Y
HOA Fee Include Common Area Maintenance,Management,Pool(s),Recreation Facility,Snow Removal
Senior Community No
Tax ID 123165234010
Ownership Condominium
Acceptable Financing Cash, Conventional, FHA, VA, VHDA
Horse Property N
Listing Terms Cash, Conventional, FHA, VA, VHDA
Financing Cash,Conventional,FHA,VA,VHDA
Special Listing Condition Standard
Pets Allowed Case by Case Basis
Read Less Info
Want to know what your home might be worth? Contact us for a FREE valuation!

Our team is ready to help you sell your home for the highest possible price ASAP

Bought with Francine Celine Harmon • Century 21 Redwood Realty
"My job is to find and attract mastery-based agents to the office, protect the culture, and make sure everyone is happy! "
GET MORE INFORMATION






