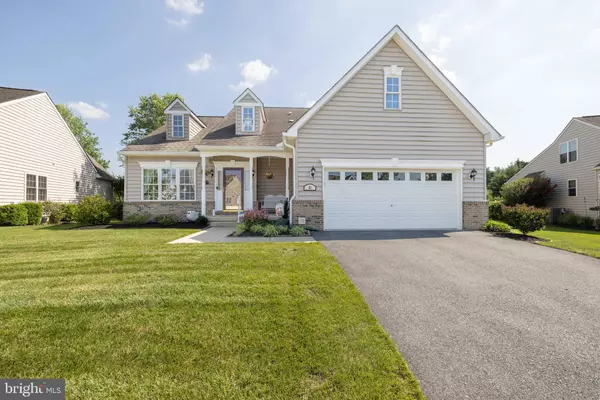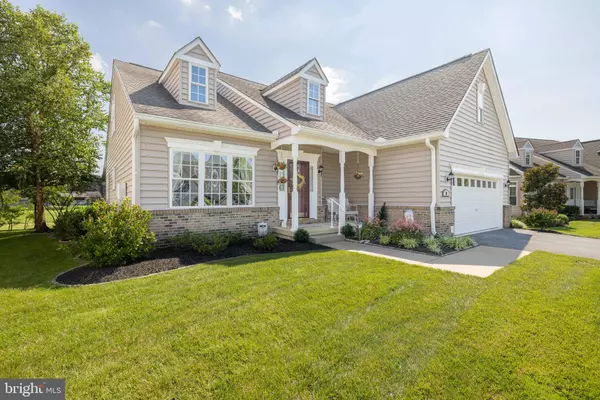$489,900
$489,900
For more information regarding the value of a property, please contact us for a free consultation.
3 Beds
3 Baths
2,775 SqFt
SOLD DATE : 08/30/2022
Key Details
Sold Price $489,900
Property Type Single Family Home
Sub Type Detached
Listing Status Sold
Purchase Type For Sale
Square Footage 2,775 sqft
Price per Sqft $176
Subdivision Village Of Long Cree
MLS Listing ID DENC2027876
Sold Date 08/30/22
Style Cape Cod
Bedrooms 3
Full Baths 3
HOA Fees $179/mo
HOA Y/N Y
Abv Grd Liv Area 2,775
Originating Board BRIGHT
Year Built 2007
Annual Tax Amount $3,875
Tax Year 2021
Lot Size 10,019 Sqft
Acres 0.23
Lot Dimensions 0.00 x 0.00
Property Description
Quality describes this exceptionally maintained cape cod home in the 55+ community within the Village of Long Creek. Location is everything and this spacious 3 bedroom, 3 full bathroom home is conveniently located close to Route 896, Route 40, Lums Pond State Park, Glasgow Regional Park, popular dining, shopping, and more! You will immediately be greeted by the curb appeal of the stately vinyl & brick exterior, well manicured landscaping and attached two car garage. Start your tour inside where immediately to your left is a room that could be used as your formal dining room featuring crown molding, chair rail, and wallpaper. Continue into the spacious eat-in kitchen to find plenty of quality cabinets, granite countertops, recessed lighting, and stainless steel appliances. Right off of the kitchen is the living room featuring vaulted ceilings and large windows that let in an abundance of natural light and also exits to your screened in porch which provides great opportunity to enjoy the outside. This is first floor living at its finest as it also includes the master bedroom featuring two walk-in closets and an ensuite with a walk-in shower and separate soaking tub. There is an additional full bedroom with plenty of closet space, another full bathroom featuring a walk-in tub, and a laundry room on the first floor as well. On the second floor is a loft area that could be used for an office, another sitting room, etc. You will also find a third bedroom that includes two large walk-in closets, another full bathroom, and a huge storage closet that spans the entire length of the bedroom upstairs. The entire home, with the exception of the entryway, has beautiful hardwood flooring throughout. Outside you will see your open backyard, perfect for relaxing or entertaining. The unfinished basement has a painted floor and offers plenty of storage space. Move right in feeling at ease with the recently replaced HVAC and water heater in addition to the many exceptional upgrades including a sprinkler system, gutter guards, and more! Additionally, save big on your electric bill with privately owned and fully paid for solar panels. Enjoy monthly electric and gas bills of slim to NONE, plus the ability to sell extra electric back to the power company, which can make YOU money each month. The association fees also include access to the clubhouse offering multiple activities and events for the community. If you are looking for a spacious home with an abundance of storage and the ability to entertain for any occasion, this is the home for you. This home truly has it all, the only thing left for you to do is move in!
Location
State DE
County New Castle
Area Newark/Glasgow (30905)
Zoning ST
Rooms
Other Rooms Living Room, Dining Room, Primary Bedroom, Bedroom 2, Kitchen, Bedroom 1, Other
Basement Full
Main Level Bedrooms 2
Interior
Hot Water Natural Gas
Heating Forced Air
Cooling Central A/C
Flooring Wood
Fireplaces Number 1
Fireplace Y
Heat Source Natural Gas
Laundry Main Floor
Exterior
Parking Features Garage - Front Entry
Garage Spaces 2.0
Amenities Available Club House
Water Access N
Accessibility Other
Attached Garage 2
Total Parking Spaces 2
Garage Y
Building
Story 1.5
Foundation Other
Sewer Public Sewer
Water Public
Architectural Style Cape Cod
Level or Stories 1.5
Additional Building Above Grade, Below Grade
New Construction N
Schools
School District Christina
Others
Senior Community Yes
Age Restriction 55
Tax ID 11-031.20-054
Ownership Fee Simple
SqFt Source Assessor
Special Listing Condition Standard
Read Less Info
Want to know what your home might be worth? Contact us for a FREE valuation!

Our team is ready to help you sell your home for the highest possible price ASAP

Bought with Sharon A White • BHHS Fox & Roach-Greenville
"My job is to find and attract mastery-based agents to the office, protect the culture, and make sure everyone is happy! "
GET MORE INFORMATION






