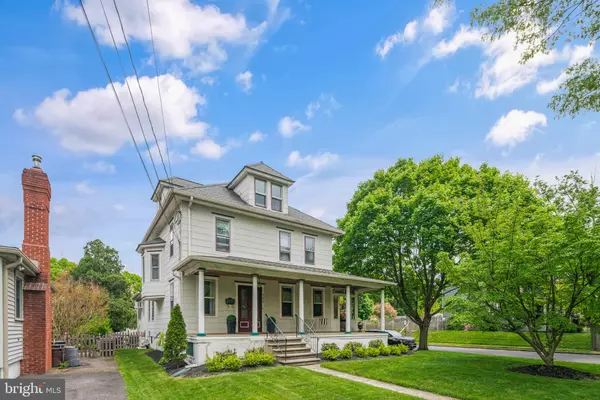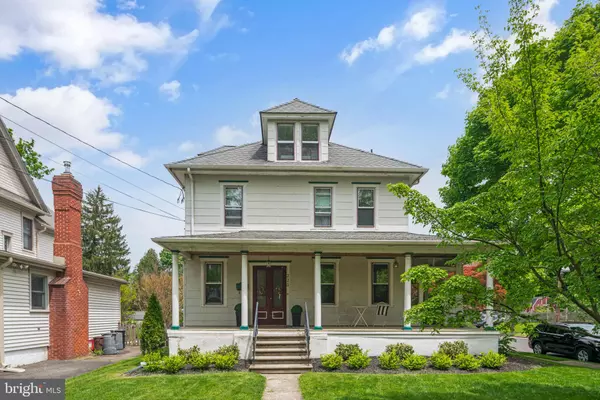$592,000
$575,000
3.0%For more information regarding the value of a property, please contact us for a free consultation.
4 Beds
3 Baths
3,314 SqFt
SOLD DATE : 08/29/2022
Key Details
Sold Price $592,000
Property Type Single Family Home
Sub Type Detached
Listing Status Sold
Purchase Type For Sale
Square Footage 3,314 sqft
Price per Sqft $178
Subdivision None Available
MLS Listing ID NJCD2026032
Sold Date 08/29/22
Style Colonial
Bedrooms 4
Full Baths 3
HOA Y/N N
Abv Grd Liv Area 2,814
Originating Board BRIGHT
Year Built 1903
Annual Tax Amount $11,603
Tax Year 2020
Lot Size 10,018 Sqft
Acres 0.23
Lot Dimensions 50.00 x 200.00
Property Description
Highest & Best Offers Due Friday, May 20th by 5pm! Amazing beautiful American Four-Square built in 1903 filled with all the charm and updates you'll appreciate! Lovely wrap-around porch to enjoy the sites of this corner lot for a great open feel. Enter thru Double French Doors to the generous and gracious Foyer with open staircase and a view of the bay area, original Stained Glass Windows on the landing. Formal Living Room with 2 sets of original working pocket doors open to the Family Room for overflow gatherings. The center hall leads back to the Formal Dining Room, featuring a Chestnut-Wood recessed glass door China Cabinet, original back-staircase and entrance to the finished basement. The Kitchen Addition makes for Large-Style Living! Updated with newer Granite Countertops with an abundance of Cabinets, large island with seating for all, Vaulted Ceilings with Skylights, Ceiling Fan, recessed lighting, Sliding Door to rear pavered-patio, side door entry from Garden Street, newer Stainless Steel Appliances, large Pantry, built-in Desk area, Farmhouse Sink with chandelier above looking out over the fenced rear yard. Breakfast Area currently used as a Den/TV Area with lots of natural lighting. Full Bathroom off the Kitchen w/vanity, double shower stall w/glass doors. The front turned staircase takes you to the 2nd floor featuring a large owners suite, double closet as well as a linen closet, doorway to a beautiful full bathroom, step into the open, full ceramic tile shower w/seat and tile floor. 2 additional bedrooms and an updated full bath with marble floor, original claw-foot tub and circular shower and double vanity, circle mirrors above and updated light fixtures. Turned staircase to 3rd floor finished as the 5th bedroom with 3 large Dormer areas with awesome views of the neighborhood. You'll also find a large walk-in Closet and Storage Area for all the extras. Wait...there's more...newly finished Basement which makes for a great Game Room/TV Room/Craft Room. There is also an Office Area for the work from home need. Barn-style Doors to Laundry Room, Washer and Dryer & Laundry Tub. There is also an unfinished basement area with lots of extra storage, an on demand high efficiency hot water heater, central air and high efficiency gas heater. A delightful and private rear fenced in yard and a 2 car detached Garage. There is so much to offer and prime location just a block from Downtown Station Avenue, Library, Parks, Stores and Restaurants, Sports Fields and Elementary School. A great chance to be part of this vibrant Haddon Heights Community!
Location
State NJ
County Camden
Area Haddon Heights Boro (20418)
Zoning RES
Rooms
Other Rooms Living Room, Dining Room, Primary Bedroom, Bedroom 2, Bedroom 3, Bedroom 4, Kitchen, Family Room, Den, Office, Bonus Room
Basement Full, Outside Entrance, Interior Access, Fully Finished
Interior
Interior Features Primary Bath(s), Kitchen - Island, Skylight(s), Ceiling Fan(s), Stain/Lead Glass, Attic, Breakfast Area, Carpet, Built-Ins, Double/Dual Staircase, Floor Plan - Traditional, Formal/Separate Dining Room, Kitchen - Table Space, Pantry, Recessed Lighting, Tub Shower, Upgraded Countertops, Wainscotting, Window Treatments, Wood Floors
Hot Water Natural Gas
Heating Forced Air, Zoned
Cooling Central A/C
Flooring Wood
Equipment Built-In Range, Dishwasher, Disposal, Built-In Microwave, Dryer, Energy Efficient Appliances, Refrigerator, Stainless Steel Appliances, Washer, Water Heater - Tankless
Fireplace N
Window Features Double Hung,Wood Frame
Appliance Built-In Range, Dishwasher, Disposal, Built-In Microwave, Dryer, Energy Efficient Appliances, Refrigerator, Stainless Steel Appliances, Washer, Water Heater - Tankless
Heat Source Natural Gas
Laundry Basement
Exterior
Exterior Feature Porch(es), Patio(s)
Parking Features Garage Door Opener
Garage Spaces 6.0
Fence Wood, Rear
Water Access N
View Garden/Lawn
Roof Type Pitched,Shingle
Accessibility None
Porch Porch(es), Patio(s)
Total Parking Spaces 6
Garage Y
Building
Lot Description Corner, Level, Front Yard, Rear Yard
Story 3
Foundation Block, Stone
Sewer Public Sewer
Water Public
Architectural Style Colonial
Level or Stories 3
Additional Building Above Grade, Below Grade
New Construction N
Schools
Elementary Schools Seventh Avenue E.S.
Middle Schools Haddon Heights Jr Sr
High Schools Haddon Heights Jr Sr
School District Haddon Heights Schools
Others
Senior Community No
Tax ID 18-00051-00022
Ownership Fee Simple
SqFt Source Estimated
Security Features Carbon Monoxide Detector(s),Smoke Detector
Acceptable Financing Cash, Conventional
Horse Property N
Listing Terms Cash, Conventional
Financing Cash,Conventional
Special Listing Condition Standard
Read Less Info
Want to know what your home might be worth? Contact us for a FREE valuation!

Our team is ready to help you sell your home for the highest possible price ASAP

Bought with Silvia Hatzell • Keller Williams - Main Street
"My job is to find and attract mastery-based agents to the office, protect the culture, and make sure everyone is happy! "
GET MORE INFORMATION






