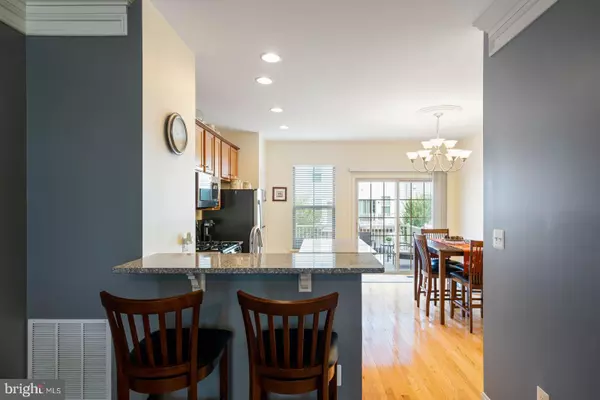$369,950
$369,950
For more information regarding the value of a property, please contact us for a free consultation.
3 Beds
4 Baths
1,552 SqFt
SOLD DATE : 08/25/2022
Key Details
Sold Price $369,950
Property Type Condo
Sub Type Condo/Co-op
Listing Status Sold
Purchase Type For Sale
Square Footage 1,552 sqft
Price per Sqft $238
Subdivision Potomac Highlands
MLS Listing ID VAPW2034290
Sold Date 08/25/22
Style Colonial
Bedrooms 3
Full Baths 3
Half Baths 1
Condo Fees $178/mo
HOA Fees $102/mo
HOA Y/N Y
Abv Grd Liv Area 1,552
Originating Board BRIGHT
Year Built 2015
Annual Tax Amount $3,527
Tax Year 2022
Property Description
Absolutely gorgeous & sun filled three level townhouse with a garage in move-in condition. Great open floor plan with wonderful kitchen which opens to the living room and is ideal for family get togethers or entertaining. The living room features crown molding, ceiling fan and recent paint. Wonderful kitchen with island, breakfast bar, stainless steel appliances, granite counters, pantry and a patio door to a custom composite deck that is perfect for enjoying a cup of coffee or relaxing. The main level has nine foot ceilings and gleaming wood floors. Retreat to your primary bedroom with vaulted ceiling , ceiling fan and a en-suite bath with dual sinks . The other two bedrooms also feature vaulted ceilings and a full hall bath. The laundry is located on this level as well for your convenience. The lower level features a fantastic Rec Room with a full bath and a large closet. The garage has a storage niche and opener. Custom blinds thru-out. This is a must see home! Potential for below market financing, restrictions apply. The fees include, pool, tot lot, lawn maintenance, trash pick-up, water & sewer. Great location-minutes to Quantico, I95, RT 1, commuter lot and VRE.
Location
State VA
County Prince William
Zoning R16
Rooms
Other Rooms Living Room, Primary Bedroom, Bedroom 2, Bedroom 3, Kitchen, Breakfast Room, Recreation Room
Basement Full
Interior
Interior Features Breakfast Area, Dining Area, Ceiling Fan(s), Crown Moldings, Floor Plan - Open, Kitchen - Eat-In, Kitchen - Island, Pantry, Recessed Lighting, Wood Floors
Hot Water Electric
Heating Forced Air
Cooling Central A/C
Equipment Dishwasher, Disposal, Refrigerator, Built-In Microwave, Dryer, Stainless Steel Appliances, Stove, Washer
Fireplace N
Appliance Dishwasher, Disposal, Refrigerator, Built-In Microwave, Dryer, Stainless Steel Appliances, Stove, Washer
Heat Source Natural Gas
Laundry Upper Floor, Washer In Unit, Dryer In Unit
Exterior
Parking Features Garage Door Opener
Garage Spaces 2.0
Amenities Available Pool - Outdoor, Tot Lots/Playground
Water Access N
Accessibility None
Attached Garage 1
Total Parking Spaces 2
Garage Y
Building
Story 3
Foundation Brick/Mortar
Sewer Public Sewer
Water Public
Architectural Style Colonial
Level or Stories 3
Additional Building Above Grade
Structure Type Vaulted Ceilings,9'+ Ceilings
New Construction N
Schools
High Schools Forest Park
School District Prince William County Public Schools
Others
Pets Allowed Y
HOA Fee Include Lawn Maintenance,Pool(s),Trash,Sewer,Water,Snow Removal
Senior Community No
Tax ID 8188-57-2690.01
Ownership Condominium
Acceptable Financing Cash, Conventional, FHA, VA
Listing Terms Cash, Conventional, FHA, VA
Financing Cash,Conventional,FHA,VA
Special Listing Condition Standard
Pets Allowed Cats OK, Dogs OK
Read Less Info
Want to know what your home might be worth? Contact us for a FREE valuation!

Our team is ready to help you sell your home for the highest possible price ASAP

Bought with Pamela L Martin • EXP Realty, LLC
"My job is to find and attract mastery-based agents to the office, protect the culture, and make sure everyone is happy! "
GET MORE INFORMATION






