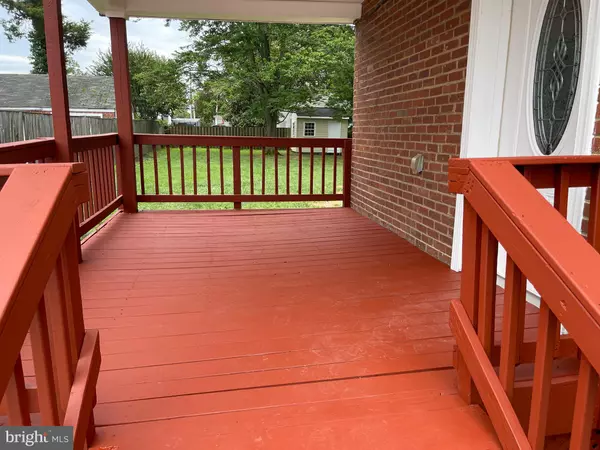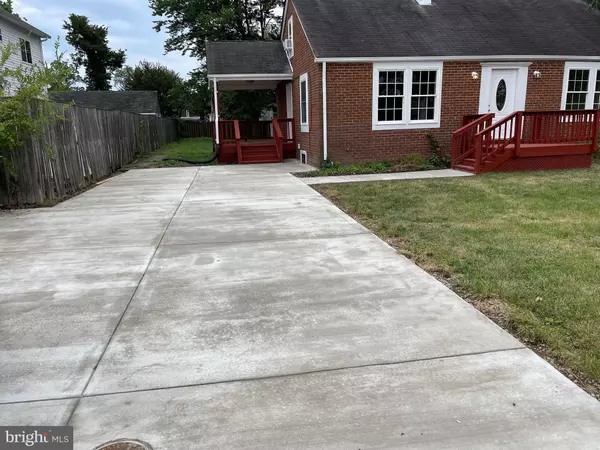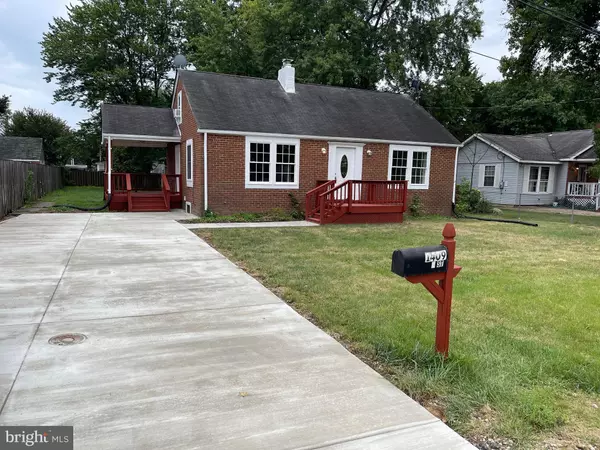$395,000
$394,900
For more information regarding the value of a property, please contact us for a free consultation.
5 Beds
2 Baths
2,356 SqFt
SOLD DATE : 08/25/2022
Key Details
Sold Price $395,000
Property Type Single Family Home
Sub Type Detached
Listing Status Sold
Purchase Type For Sale
Square Footage 2,356 sqft
Price per Sqft $167
Subdivision Botts
MLS Listing ID VAPW2034662
Sold Date 08/25/22
Style Cape Cod
Bedrooms 5
Full Baths 2
HOA Y/N N
Abv Grd Liv Area 1,443
Originating Board BRIGHT
Year Built 1949
Annual Tax Amount $3,952
Tax Year 2022
Lot Size 0.273 Acres
Acres 0.27
Property Description
VERY NICE LARGE SINGLE-FAMILY HOME WITH THREE FULLY FINISHED LEVELS- MAIN LEVEL HAS 2 BEDROOMS- ONE FULL BATH- KITCHEN-DINING ROOM- LIVING ROOM WITH WOOD FIREPLACE- UPPER LEVEL TWO LARGE ROOMS- AND FULLY FINISHED BASEMENT WITH FULL BATHROOM - ONE BEDROOM- DEN - RECREATION ROOM- LAUNDRY AND LARGE UTILITY ROOM WITH ROOM FOR A KITCHENETTE. VERY NICE LARGE YARD, PORCH - SHED - HOUSE OFFER PLENTY OF PARKING SPOTS - DRIVEWAY- PROPERTY HAS A BIB BONE TO EXPAND. EXCELLENT LOCATION IN THE COMMERCIAL AREA- IDEAL FOR FIRST-TIME BUYERS - CONTRACTORS OR INVESTMENT PROPERTY. NO HOA DUES. PROPERTY HAS PREMIUM LOCATION -VERY EASY TO COMMUNITY CLOSE TO 1-95 - ROUTE 123 - SHOPPING CENTERS- RESTAURANTS AND SO ON. PROPERTY SHOWS IN GOOD CONDITIONS BUT IS CONVEYING IN "AS IS "CONDITIONS-
Location
State VA
County Prince William
Zoning R4
Rooms
Other Rooms Living Room, Dining Room, Primary Bedroom, Bedroom 2, Bedroom 3, Bedroom 4, Bedroom 5, Kitchen, Family Room, Den, Foyer, Laundry, Other, Storage Room
Basement Fully Finished, Interior Access, Outside Entrance, Walkout Stairs
Main Level Bedrooms 2
Interior
Interior Features Combination Dining/Living, Dining Area, Floor Plan - Traditional, Wood Floors, Other
Hot Water Electric
Heating Heat Pump(s)
Cooling Heat Pump(s)
Fireplaces Number 1
Fireplaces Type Wood
Equipment Disposal, Dryer, Exhaust Fan, Icemaker, Oven/Range - Electric, Range Hood, Refrigerator, Washer
Fireplace Y
Appliance Disposal, Dryer, Exhaust Fan, Icemaker, Oven/Range - Electric, Range Hood, Refrigerator, Washer
Heat Source Electric
Laundry Basement
Exterior
Exterior Feature Balcony, Porch(es)
Garage Spaces 8.0
Utilities Available Electric Available, Natural Gas Available
Water Access N
View Street
Accessibility 36\"+ wide Halls, 32\"+ wide Doors
Porch Balcony, Porch(es)
Total Parking Spaces 8
Garage N
Building
Lot Description Front Yard, Level
Story 3
Foundation Concrete Perimeter, Block
Sewer Public Sewer
Water Public
Architectural Style Cape Cod
Level or Stories 3
Additional Building Above Grade, Below Grade
New Construction N
Schools
School District Prince William County Public Schools
Others
Pets Allowed Y
Senior Community No
Tax ID 8392-76-8385
Ownership Fee Simple
SqFt Source Assessor
Acceptable Financing Cash, Conventional, FHA, VA, VHDA
Listing Terms Cash, Conventional, FHA, VA, VHDA
Financing Cash,Conventional,FHA,VA,VHDA
Special Listing Condition Standard
Pets Allowed No Pet Restrictions
Read Less Info
Want to know what your home might be worth? Contact us for a FREE valuation!

Our team is ready to help you sell your home for the highest possible price ASAP

Bought with Yessenia Maribel Pereira • KW United
"My job is to find and attract mastery-based agents to the office, protect the culture, and make sure everyone is happy! "
GET MORE INFORMATION






