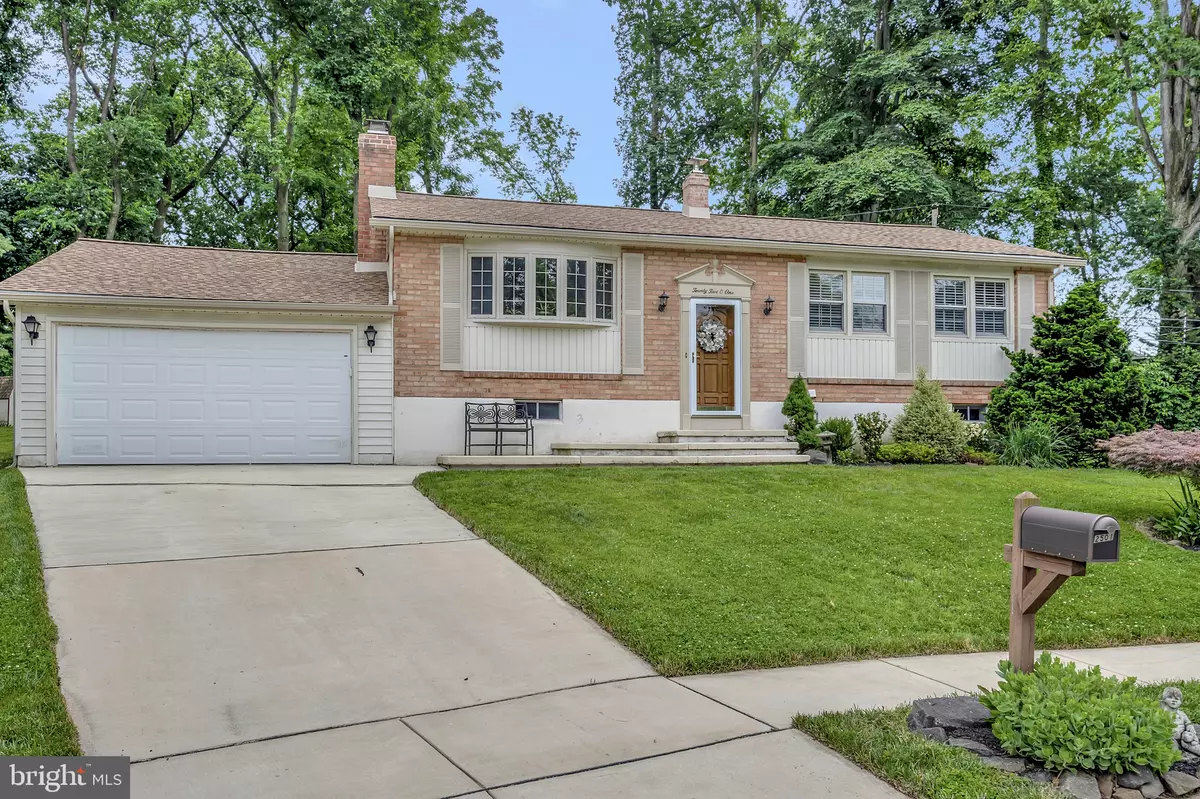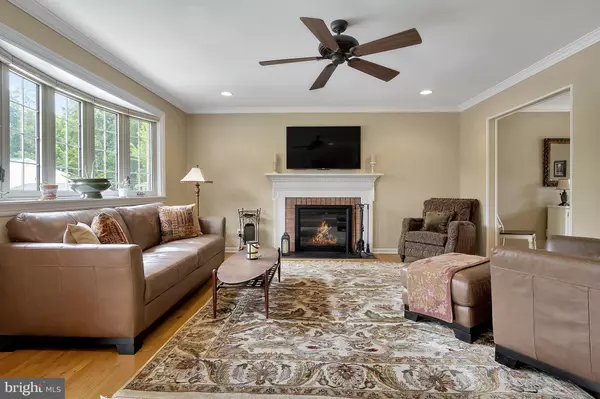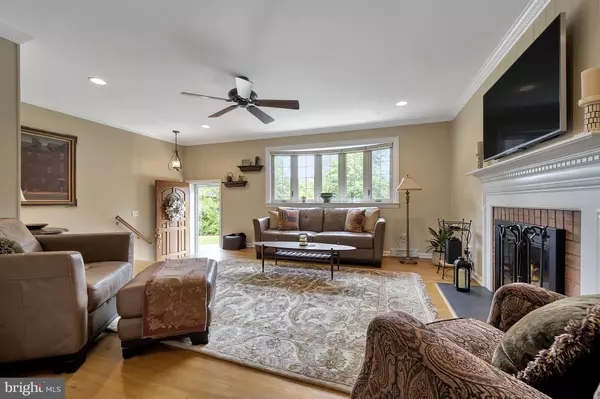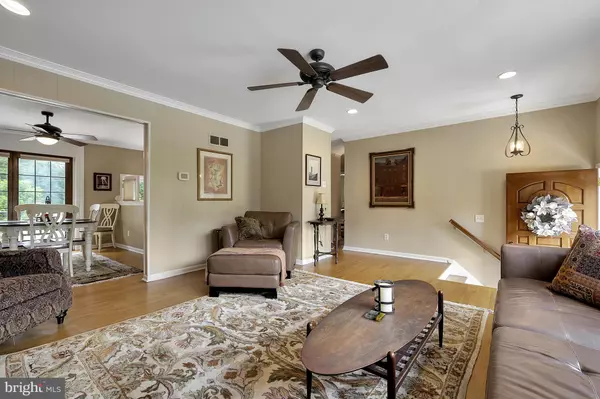$395,000
$349,900
12.9%For more information regarding the value of a property, please contact us for a free consultation.
4 Beds
2 Baths
2,150 SqFt
SOLD DATE : 08/15/2022
Key Details
Sold Price $395,000
Property Type Single Family Home
Sub Type Detached
Listing Status Sold
Purchase Type For Sale
Square Footage 2,150 sqft
Price per Sqft $183
Subdivision Crossgates
MLS Listing ID DENC2026688
Sold Date 08/15/22
Style Georgian,Ranch/Rambler
Bedrooms 4
Full Baths 2
HOA Y/N N
Abv Grd Liv Area 1,400
Originating Board BRIGHT
Year Built 1965
Annual Tax Amount $1,873
Tax Year 2021
Lot Size 0.300 Acres
Acres 0.3
Lot Dimensions 45 x 164
Property Description
Impeccable 4BR, 2B brick ranch that has been totally updated and shows like a model home. At the the heart of this home is a designer white kitchen with premium stainless appliances, granite counters and tile backsplash. The living room boasts a masonry fireplace, large bow window, crown molding and a ceiling fan. The dining room is adjacent to the kitchen and has atrium doors to an expansive deck and beautiful yard. There are three good size bedrooms with ceiling fans on the main level. Included in the lower level is a great room, bedroom, full bath and utility/storage area. Both full baths have been totally renovated bath have ceramic tile floors & showers, vanities with granite counter. Other upgrades include: Roof (2022), replacement windows, new gas hot water heater, gleaming refinished hardwoods throughout the main floor including the kitchen, custom moldings, premium fixtures, recessed lighting, plantation shutters and professionally painted interior. Situated on a well landscaped cul de sac lot in a convenient location you are minutes to schools, state parks, major shopping and employment hubs. This house is an absolute standout in this price range!
One of the Sellers, Phil Manolakos is a licensed realtor in the state of Delaware. Listing Agent is related to one of the sellers.
Location
State DE
County New Castle
Area Elsmere/Newport/Pike Creek (30903)
Zoning NC 6.5
Rooms
Other Rooms Living Room, Dining Room, Primary Bedroom, Bedroom 2, Bedroom 3, Bedroom 4, Kitchen, Family Room
Basement Partially Finished
Main Level Bedrooms 3
Interior
Hot Water Natural Gas
Heating Forced Air
Cooling Central A/C
Fireplaces Number 1
Fireplaces Type Brick
Fireplace Y
Heat Source Natural Gas
Exterior
Parking Features Garage Door Opener
Garage Spaces 3.0
Water Access N
Accessibility None
Attached Garage 1
Total Parking Spaces 3
Garage Y
Building
Lot Description Cul-de-sac
Story 1
Foundation Block
Sewer Public Sewer
Water Public
Architectural Style Georgian, Ranch/Rambler
Level or Stories 1
Additional Building Above Grade, Below Grade
New Construction N
Schools
Elementary Schools Brandywine Springs School
Middle Schools Skyline
High Schools Mckean
School District Red Clay Consolidated
Others
Senior Community No
Tax ID 08-032-20-013
Ownership Fee Simple
SqFt Source Estimated
Acceptable Financing Cash, Conventional, FHA, VA
Listing Terms Cash, Conventional, FHA, VA
Financing Cash,Conventional,FHA,VA
Special Listing Condition Standard
Read Less Info
Want to know what your home might be worth? Contact us for a FREE valuation!

Our team is ready to help you sell your home for the highest possible price ASAP

Bought with Diane Salvatore • Patterson-Schwartz-Hockessin
"My job is to find and attract mastery-based agents to the office, protect the culture, and make sure everyone is happy! "
GET MORE INFORMATION






