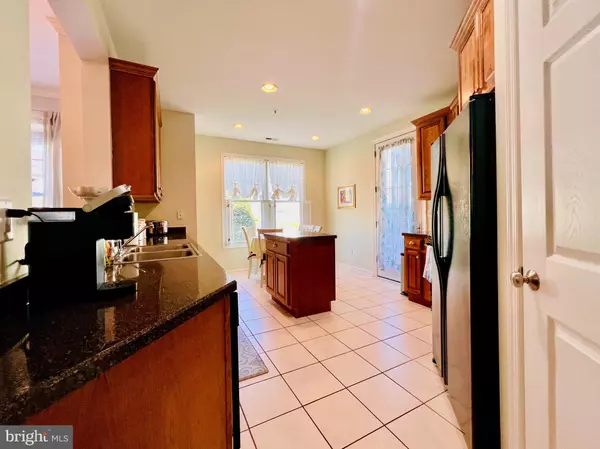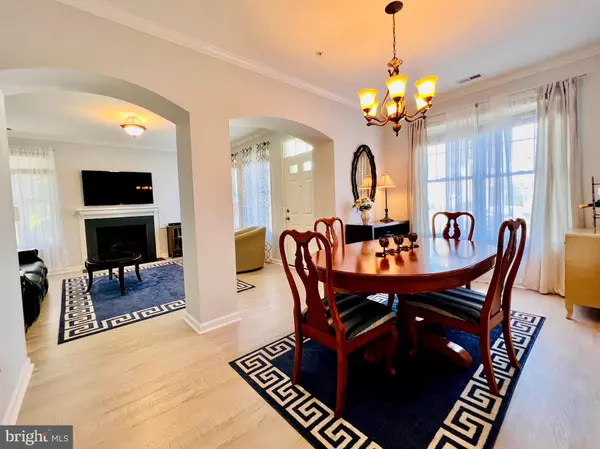$321,000
$309,900
3.6%For more information regarding the value of a property, please contact us for a free consultation.
2 Beds
2 Baths
1,691 SqFt
SOLD DATE : 08/09/2022
Key Details
Sold Price $321,000
Property Type Condo
Sub Type Condo/Co-op
Listing Status Sold
Purchase Type For Sale
Square Footage 1,691 sqft
Price per Sqft $189
Subdivision Paynters Mill
MLS Listing ID DESU2024788
Sold Date 08/09/22
Style Unit/Flat
Bedrooms 2
Full Baths 2
Condo Fees $850/qua
HOA Fees $123/qua
HOA Y/N Y
Abv Grd Liv Area 1,691
Originating Board BRIGHT
Year Built 2005
Annual Tax Amount $749
Tax Year 2021
Lot Size 18.130 Acres
Acres 18.13
Lot Dimensions 0.00 x 0.00
Property Description
Welcome to the much sought after community of Paynters Mill. This meticulously maintained first floor, 2 bedroom 2 bathroom condo is will not be on the market too long. Take a morning stroll the on the walking trails or head over to one the shops located within the neighborhood. Paynters mill has all you need to park your car and The community amenities include: tennis, pool, club house, fitness center, walking trails and lawn care. Restaurants and shops welcome you to the community and are a short walk from this home. A short drive to the Dogfish head brewery, downtown Lewes, Rehoboth Beach, and Milton.
Location
State DE
County Sussex
Area Broadkill Hundred (31003)
Zoning MR
Rooms
Main Level Bedrooms 2
Interior
Hot Water Propane
Heating Forced Air
Cooling Central A/C
Fireplaces Number 1
Fireplaces Type Gas/Propane
Fireplace Y
Heat Source Propane - Leased
Exterior
Parking Features Garage Door Opener, Oversized
Garage Spaces 4.0
Amenities Available Club House, Common Grounds, Exercise Room, Jog/Walk Path, Pool - Outdoor, Swimming Pool, Tot Lots/Playground
Water Access N
Accessibility 2+ Access Exits
Attached Garage 2
Total Parking Spaces 4
Garage Y
Building
Story 1
Unit Features Garden 1 - 4 Floors
Sewer Public Sewer
Water Public
Architectural Style Unit/Flat
Level or Stories 1
Additional Building Above Grade, Below Grade
New Construction N
Schools
School District Cape Henlopen
Others
Pets Allowed Y
HOA Fee Include Common Area Maintenance,Insurance,Lawn Maintenance,Management,Pool(s),Recreation Facility,Reserve Funds,Road Maintenance,Trash
Senior Community No
Tax ID 235-22.00-971.00-242
Ownership Fee Simple
SqFt Source Assessor
Acceptable Financing Cash, Conventional
Listing Terms Cash, Conventional
Financing Cash,Conventional
Special Listing Condition Standard
Pets Allowed Cats OK, Dogs OK
Read Less Info
Want to know what your home might be worth? Contact us for a FREE valuation!

Our team is ready to help you sell your home for the highest possible price ASAP

Bought with Stacey C ( Kay) Kochanek • Century 21 Emerald
"My job is to find and attract mastery-based agents to the office, protect the culture, and make sure everyone is happy! "
GET MORE INFORMATION






