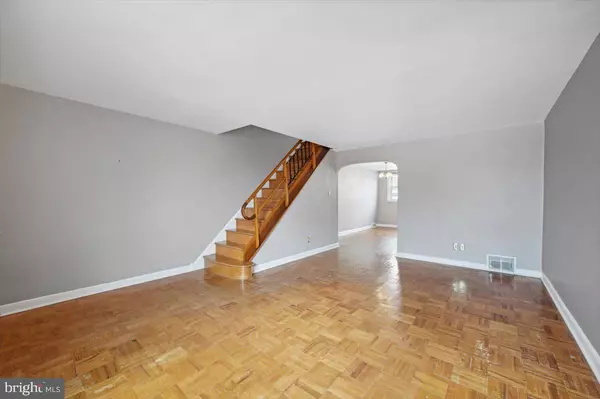$285,000
$250,000
14.0%For more information regarding the value of a property, please contact us for a free consultation.
3 Beds
2 Baths
1,216 SqFt
SOLD DATE : 08/11/2022
Key Details
Sold Price $285,000
Property Type Townhouse
Sub Type Interior Row/Townhouse
Listing Status Sold
Purchase Type For Sale
Square Footage 1,216 sqft
Price per Sqft $234
Subdivision Mayfair (West)
MLS Listing ID PAPH2133060
Sold Date 08/11/22
Style AirLite
Bedrooms 3
Full Baths 1
Half Baths 1
HOA Y/N N
Abv Grd Liv Area 1,216
Originating Board BRIGHT
Year Built 1950
Annual Tax Amount $2,211
Tax Year 2022
Lot Size 1,480 Sqft
Acres 0.03
Lot Dimensions 16.00 x 93.00
Property Description
This meticulously maintained, sun-filled, perfect home is close to shops, entertainment, and transportation. Quiet block with a barbecue/patio area in front, and a nice garden area to welcome you to your new home. You won't have to walk your dog around the block on the cold days! As you enter your house you notice the foyer closet and it is spacious enough for all your things. The big, newer low-E windows keep the heat outside during the hot summer days and the cold outside in the winter, making it energy efficient. The spacious living room can be configured long ways for entertainment, or short ways, allowing for a play space.. The open concept layout of the dining room and kitchen allows you to see into the kitchen and living room from either area at the same time! The dining room and kitchen both have large windows that can be configured into a door for your new future deck. The kitchen boasts newer SS appliances. Both the kitchen and main bath are functional as is, but could be updated to just what you are imaginging. Upstairs youll find the main bathroom and 3 large bedrooms for you and your little ones (or even young adults!). The basement has a half bath, can be used as an office, playroom, or family room! The laundry/mechanicals area has your energy efficient HVAC -YES, IT HAS CENTRAL AIR, and a double sink for your more delicate clothes or dog bath anyone?! The one car garage is spacious and has water hookup to wash your cars in your double parking spots in the driveway! This gem is quite the find and wont last! Shop no more, this house is move-in ready. This home is Close to public transportation and shopping. The pictures you see with furniture are virtually staged. Offers will be reviewed on Monday but owner reserves the right to accept a spectacular offer prior to that.
Location
State PA
County Philadelphia
Area 19149 (19149)
Zoning RSA5
Direction Southeast
Rooms
Other Rooms Living Room, Dining Room, Primary Bedroom, Bedroom 2, Bedroom 3, Kitchen, Laundry, Recreation Room, Half Bath
Basement Partial, Unfinished
Interior
Interior Features Kitchen - Eat-In
Hot Water Natural Gas
Heating Forced Air
Cooling Central A/C
Flooring Hardwood, Ceramic Tile
Equipment Dryer - Gas, Oven/Range - Gas, Dishwasher, Washer
Furnishings No
Fireplace N
Window Features Energy Efficient,Low-E
Appliance Dryer - Gas, Oven/Range - Gas, Dishwasher, Washer
Heat Source Natural Gas
Laundry Basement
Exterior
Parking Features Inside Access, Basement Garage
Garage Spaces 3.0
Water Access N
View Street, City
Roof Type Flat
Accessibility None
Road Frontage City/County
Attached Garage 1
Total Parking Spaces 3
Garage Y
Building
Lot Description Front Yard
Story 3
Foundation Block
Sewer Public Sewer
Water Public
Architectural Style AirLite
Level or Stories 3
Additional Building Above Grade, Below Grade
Structure Type Dry Wall
New Construction N
Schools
School District The School District Of Philadelphia
Others
Senior Community No
Tax ID 551534100
Ownership Fee Simple
SqFt Source Assessor
Acceptable Financing Cash, Bank Portfolio, Conventional, Private
Horse Property N
Listing Terms Cash, Bank Portfolio, Conventional, Private
Financing Cash,Bank Portfolio,Conventional,Private
Special Listing Condition Standard
Read Less Info
Want to know what your home might be worth? Contact us for a FREE valuation!

Our team is ready to help you sell your home for the highest possible price ASAP

Bought with Hong Lin • Tesla Realty Group, LLC
"My job is to find and attract mastery-based agents to the office, protect the culture, and make sure everyone is happy! "
GET MORE INFORMATION






