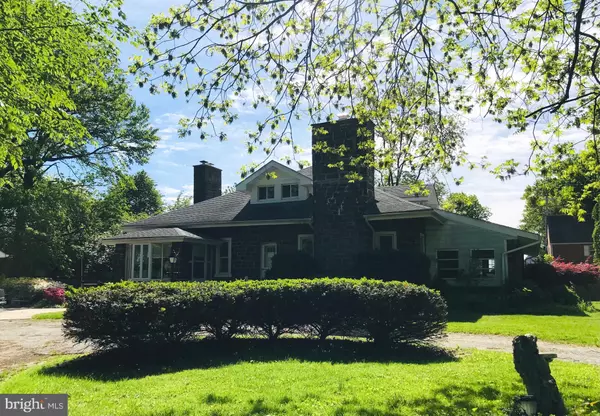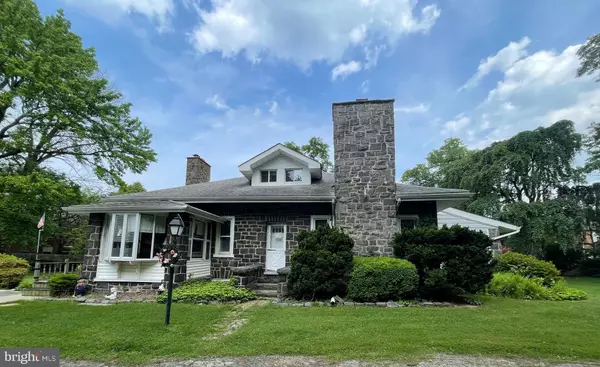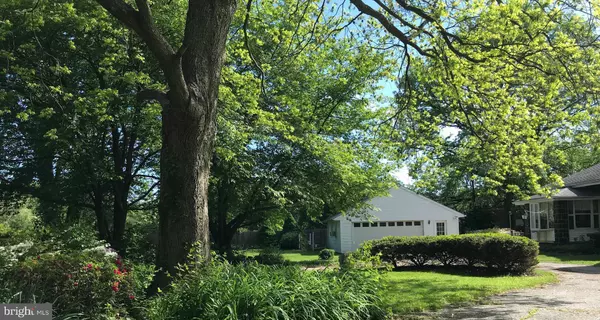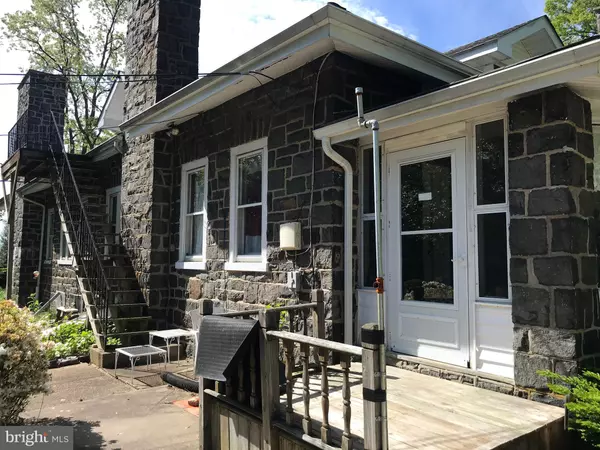$350,000
$325,000
7.7%For more information regarding the value of a property, please contact us for a free consultation.
4 Beds
3 Baths
3,400 SqFt
SOLD DATE : 08/08/2022
Key Details
Sold Price $350,000
Property Type Single Family Home
Sub Type Detached
Listing Status Sold
Purchase Type For Sale
Square Footage 3,400 sqft
Price per Sqft $102
Subdivision Bellevue
MLS Listing ID DENC2024874
Sold Date 08/08/22
Style Ranch/Rambler
Bedrooms 4
Full Baths 2
Half Baths 1
HOA Y/N N
Abv Grd Liv Area 3,400
Originating Board BRIGHT
Year Built 1930
Annual Tax Amount $3,682
Tax Year 2021
Lot Size 0.770 Acres
Acres 0.77
Lot Dimensions 174.70 x 184.10
Property Description
Investors! Do it yourselfers! House buyers!
Wow, an opportunity! Must see the possibilities for big dreams! Great buy on this house with an upstairs apartment together totaling 3,400 square feet of space. This house was home to a large family at one time. Open the staircase inside again and make it one big house or keep as is with an apartment with an outside entrance. Keep it the same or with the NCGA zoning, look into adding more apartments for an investment. The structure seems to have a good foundation built of stone with a roof estimated at 10 years old. It's beautiful with mature greeneries and gardens on the property. Hardwood floors under the carpets. Imagine some painting and updating for a gorgeous and comfortable house to make a home. The house has two bedrooms on the main level. The living room in the front was used as a bedroom (making it 3- bedrooms on the main level) The apartment upstairs has two bedrooms. If the interior staircase is opened again, it would make it a 4- or 5-bedroom house.
This is being sold "as is, where is"
It was left to the siblings, and they do not want to do anymore. They are ready to sell. Set up your tour and be prepared to make an offer.
Priced to sell fast!
Location
State DE
County New Castle
Area Brandywine (30901)
Zoning NCGA
Rooms
Other Rooms Living Room, Dining Room, Bedroom 2, Kitchen, Family Room, Bedroom 1, Laundry, Other, Bathroom 1, Half Bath
Basement Unfinished, Sump Pump, Space For Rooms, Interior Access, Full, Outside Entrance
Main Level Bedrooms 2
Interior
Interior Features Ceiling Fan(s), Butlers Pantry, Entry Level Bedroom, Exposed Beams, Kitchen - Eat-In, Kitchen - Table Space, Wood Floors
Hot Water Electric, Oil
Heating Baseboard - Hot Water
Cooling None
Flooring Carpet, Hardwood
Fireplaces Number 2
Equipment Built-In Microwave, Oven/Range - Electric, Washer, Dryer, Dishwasher
Appliance Built-In Microwave, Oven/Range - Electric, Washer, Dryer, Dishwasher
Heat Source Oil
Laundry Main Floor
Exterior
Parking Features Additional Storage Area, Garage Door Opener
Garage Spaces 2.0
Water Access N
Accessibility 2+ Access Exits
Total Parking Spaces 2
Garage Y
Building
Lot Description Landlocked, Front Yard, No Thru Street, Not In Development, Private, Rear Yard, SideYard(s)
Story 2
Foundation Stone, Brick/Mortar
Sewer Public Sewer
Water Public
Architectural Style Ranch/Rambler
Level or Stories 2
Additional Building Above Grade, Below Grade
New Construction N
Schools
School District Brandywine
Others
Senior Community No
Tax ID 06-141.00-034
Ownership Fee Simple
SqFt Source Assessor
Special Listing Condition Standard
Read Less Info
Want to know what your home might be worth? Contact us for a FREE valuation!

Our team is ready to help you sell your home for the highest possible price ASAP

Bought with Lorraine C Sheldon • EMORY HILL REAL ESTATE SERVICES INC.
"My job is to find and attract mastery-based agents to the office, protect the culture, and make sure everyone is happy! "
GET MORE INFORMATION






