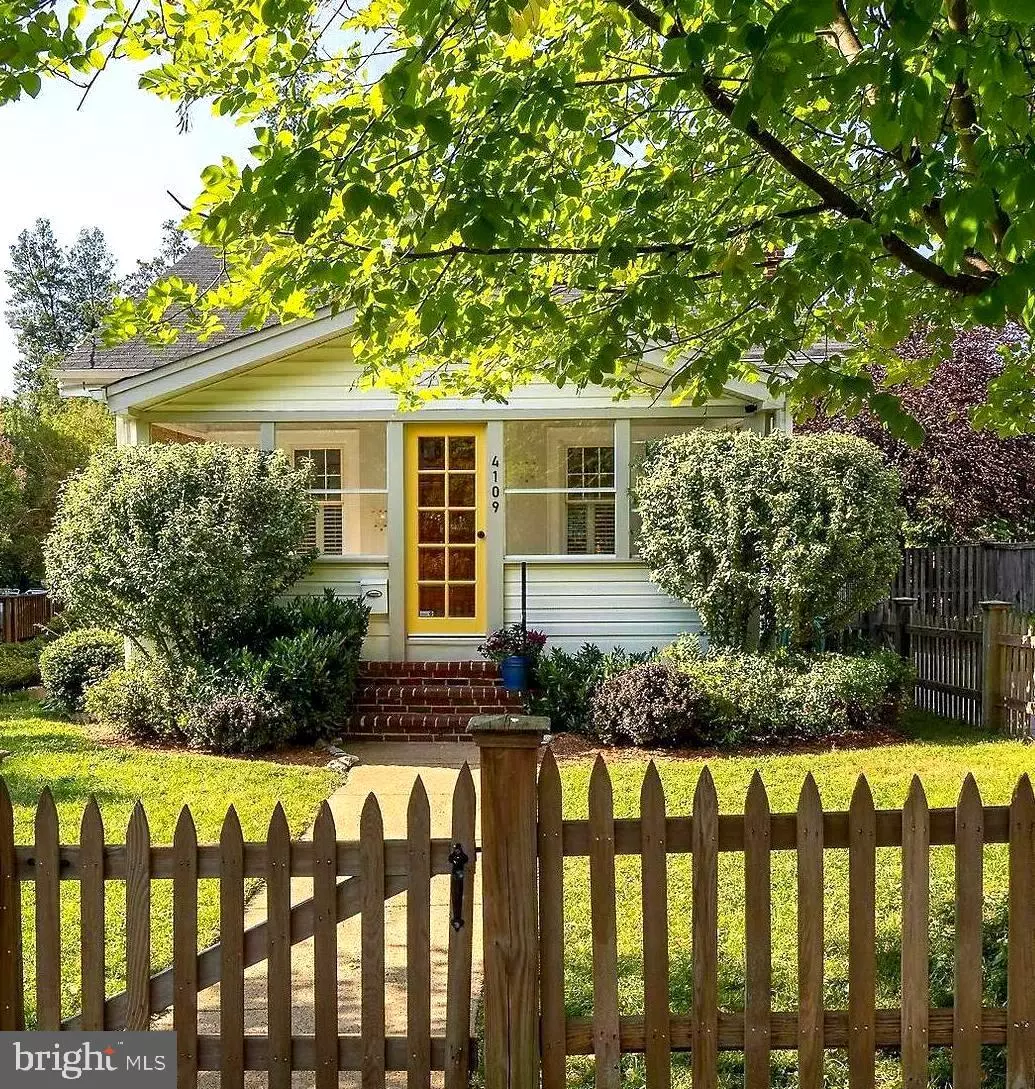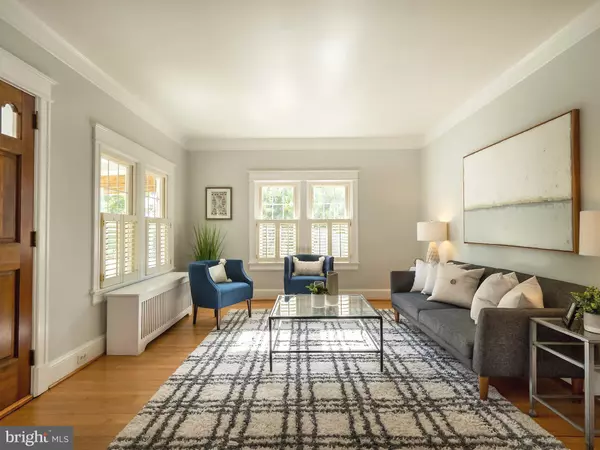$1,400,000
$1,195,000
17.2%For more information regarding the value of a property, please contact us for a free consultation.
4 Beds
3 Baths
2,712 SqFt
SOLD DATE : 08/05/2022
Key Details
Sold Price $1,400,000
Property Type Single Family Home
Sub Type Detached
Listing Status Sold
Purchase Type For Sale
Square Footage 2,712 sqft
Price per Sqft $516
Subdivision Friendship Heights
MLS Listing ID DCDC2041992
Sold Date 08/05/22
Style Bungalow
Bedrooms 4
Full Baths 3
HOA Y/N N
Abv Grd Liv Area 1,832
Originating Board BRIGHT
Year Built 1926
Annual Tax Amount $8,445
Tax Year 2021
Lot Size 3,500 Sqft
Acres 0.08
Property Description
Bright, spacious bungalow on a tree-lined street nestled between desirable Friendship Heights and Tenleytown-AU Park. The home boasts an enormous interior spread over three levels. Offering over 2,700 total sqft with 4 bedrooms, 3 full baths, plus an expansive recreation room, a relaxing all season sun porch, landscaped fenced yard with an outdoor hardscape patio, and a grand detached garage with a workbench. The Main Level is flooded with natural sunlight accompanied by hardwood floors, two bedrooms or office(s), one full bath, a recently renovated kitchen with stainless steel appliances and butcher block countertops, separate dining, and a living room with a gas fireplace. On the Upper Level, youll find a private primary suite with a fully renovated bath. The Lower Level features a fourth bedroom, third full bath, recreation room, laundry, and ample interior storage. The home includes two A/C systems and a boiler, upgraded in 2017 and 2016.
An urban oasis ideally situated near two metro stops, Tenleytown-AU and Friendship Heights, Tenleytown Library, Wilson Pool, Whole Foods Market, Amazon Fresh, Rodmans, Bloomingdales, Orange Theory, schools, parks, gyms, dining, and cafes galore! An incredible location. Come see!
Location
State DC
County Washington
Zoning R-2
Rooms
Basement Partially Finished, Windows, Rear Entrance, Daylight, Partial, Connecting Stairway, Combination
Main Level Bedrooms 2
Interior
Hot Water Natural Gas
Heating Hot Water, Radiator
Cooling Central A/C
Flooring Hardwood, Carpet
Fireplaces Number 1
Fireplaces Type Gas/Propane, Brick
Equipment Dishwasher, Disposal, Dryer, Extra Refrigerator/Freezer, Microwave, Oven/Range - Gas, Refrigerator, Stainless Steel Appliances, Washer
Fireplace Y
Appliance Dishwasher, Disposal, Dryer, Extra Refrigerator/Freezer, Microwave, Oven/Range - Gas, Refrigerator, Stainless Steel Appliances, Washer
Heat Source Natural Gas
Exterior
Exterior Feature Enclosed, Porch(es)
Parking Features Garage - Rear Entry, Additional Storage Area, Garage Door Opener
Garage Spaces 1.0
Fence Fully, Wood
Water Access N
Accessibility None
Porch Enclosed, Porch(es)
Total Parking Spaces 1
Garage Y
Building
Lot Description Front Yard, Landscaping, Level
Story 3
Foundation Other
Sewer Public Septic, Public Sewer
Water Public
Architectural Style Bungalow
Level or Stories 3
Additional Building Above Grade, Below Grade
New Construction N
Schools
Elementary Schools Janney
Middle Schools Deal Junior High School
High Schools Jackson-Reed
School District District Of Columbia Public Schools
Others
Senior Community No
Tax ID 1737//0057
Ownership Fee Simple
SqFt Source Assessor
Special Listing Condition Standard
Read Less Info
Want to know what your home might be worth? Contact us for a FREE valuation!

Our team is ready to help you sell your home for the highest possible price ASAP

Bought with William T Gossett • Washington Fine Properties, LLC
"My job is to find and attract mastery-based agents to the office, protect the culture, and make sure everyone is happy! "
GET MORE INFORMATION






