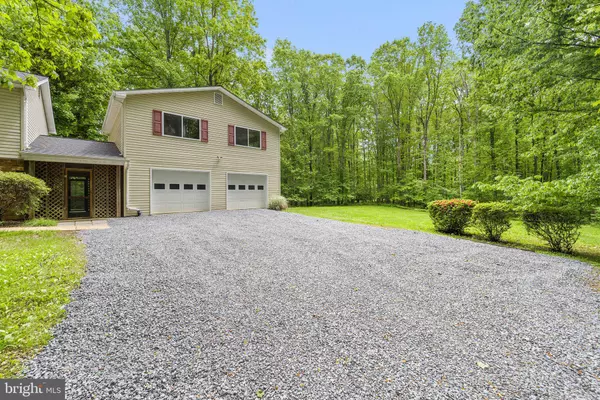$450,000
$474,000
5.1%For more information regarding the value of a property, please contact us for a free consultation.
3 Beds
3 Baths
2,238 SqFt
SOLD DATE : 07/28/2022
Key Details
Sold Price $450,000
Property Type Single Family Home
Sub Type Detached
Listing Status Sold
Purchase Type For Sale
Square Footage 2,238 sqft
Price per Sqft $201
Subdivision Lebaron Farm Estates
MLS Listing ID VACU2003144
Sold Date 07/28/22
Style Colonial
Bedrooms 3
Full Baths 2
Half Baths 1
HOA Y/N N
Abv Grd Liv Area 2,238
Originating Board BRIGHT
Year Built 1981
Tax Year 2022
Lot Size 6.020 Acres
Acres 6.02
Property Description
SELLER SAYS, "BRING ME A CONTRACT." Remodeled Gem with Large Garage and extra Room above garage on what is a beautiful 6 acre property with NO HOA! Existing Home was a 4 Bedroom Home and could be turned back into a 4 bedroom Home by replacing the separation wall in the big second bedroom. See attached Existing Drainfield and well information from County. Large Master Bedroom has a beautifully remodeled Master Bathroom. New Carpet, Paint, Hot Water Heater, Lower Level Sliding Glass Door and Roof. HVAC System 5+/- years young, Well and Well system replaced in 2021, Fireplace & Flue cleaned and refurbished, and newer appliances . Large Kitchen Island that is visible from almost the entire lower level is very inviting and entertaining with a Family Room/Dining Room Combination.
Stay dry walking from the garage to the House with a nice entry vestibule. Long Gravel Driveway and new gravel for part of it, lots of room for vehicles.
Large Room above the garage accessible from a rear exterior staircase has many potential uses. This large areas over the Garage and the Shed is all As-Is, there are No Garage Remotes and the 3 small chairs in the garage convey. Some downspouts go to underground roof drains with lush grass areas over may a 1/3 to 1/2 of the 6 acres, lots of land on each side of the cleared area for the Home. .
Location
State VA
County Culpeper
Zoning RA
Direction Northwest
Rooms
Other Rooms Primary Bedroom, Laundry
Interior
Interior Features Attic, Kitchen - Island, Combination Dining/Living, Floor Plan - Open
Hot Water Electric
Heating Forced Air, Heat Pump(s)
Cooling Central A/C, Heat Pump(s)
Flooring Carpet, Vinyl
Fireplaces Number 1
Fireplace Y
Window Features Insulated
Heat Source Electric
Exterior
Exterior Feature Deck(s), Porch(es)
Parking Features Garage - Front Entry
Garage Spaces 2.0
Utilities Available Under Ground, Cable TV Available
Water Access N
Roof Type Fiberglass
Accessibility None
Porch Deck(s), Porch(es)
Attached Garage 2
Total Parking Spaces 2
Garage Y
Building
Lot Description Premium, Partly Wooded
Story 2
Foundation Slab
Sewer Septic Exists
Water Well
Architectural Style Colonial
Level or Stories 2
Additional Building Above Grade
Structure Type Dry Wall
New Construction N
Schools
School District Culpeper County Public Schools
Others
Senior Community No
Tax ID 8A- -1- -28
Ownership Fee Simple
SqFt Source Estimated
Security Features Smoke Detector
Special Listing Condition Standard
Read Less Info
Want to know what your home might be worth? Contact us for a FREE valuation!

Our team is ready to help you sell your home for the highest possible price ASAP

Bought with David Flack • Samson Properties
"My job is to find and attract mastery-based agents to the office, protect the culture, and make sure everyone is happy! "
GET MORE INFORMATION






