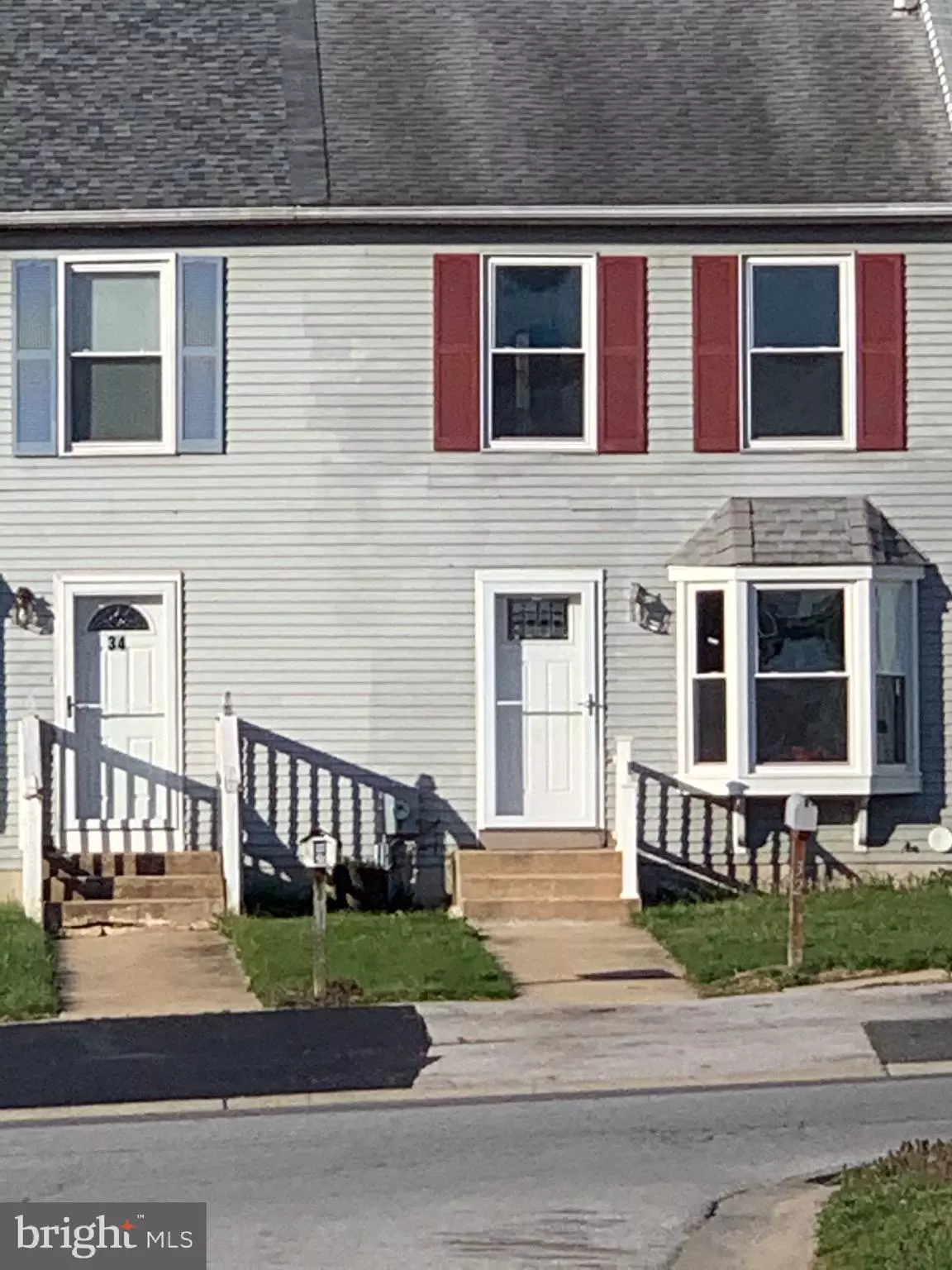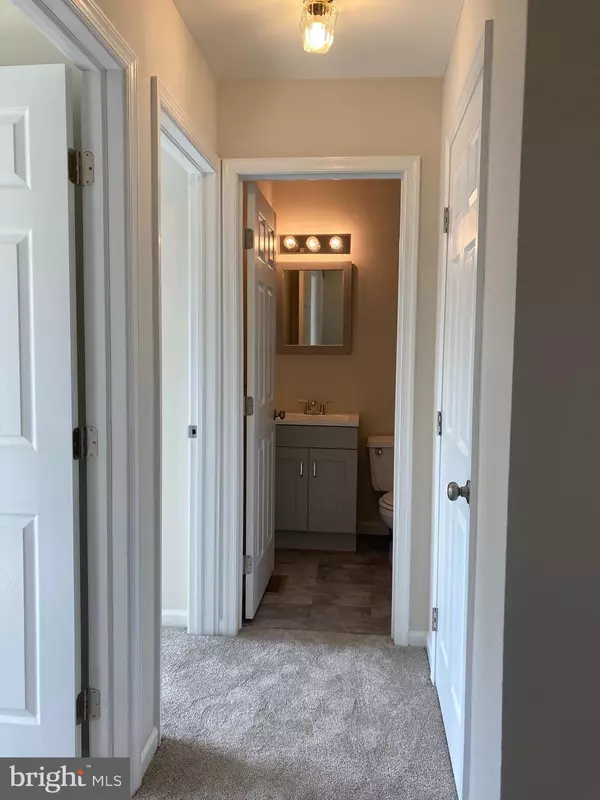$214,500
$209,900
2.2%For more information regarding the value of a property, please contact us for a free consultation.
3 Beds
2 Baths
1,075 SqFt
SOLD DATE : 07/20/2022
Key Details
Sold Price $214,500
Property Type Townhouse
Sub Type Interior Row/Townhouse
Listing Status Sold
Purchase Type For Sale
Square Footage 1,075 sqft
Price per Sqft $199
Subdivision Glasgow Pines
MLS Listing ID DENC2021542
Sold Date 07/20/22
Style Colonial
Bedrooms 3
Full Baths 1
Half Baths 1
HOA Fees $20/ann
HOA Y/N Y
Abv Grd Liv Area 1,075
Originating Board BRIGHT
Year Built 1989
Annual Tax Amount $1,726
Tax Year 2021
Lot Size 2,178 Sqft
Acres 0.05
Lot Dimensions 18.00 x 124.00
Property Description
BACK ON MARKET. (Due to buyers mortgage fell thru). ******** DEADLINE TO SUBMIT OFFER- 5PM Sunday (6/5/22). Welcome to Newark Popular Glasgow Pines Two Story 3 Bedrooms 1.5 Bath Townhouse With Living Room, Dining Room, Kitchen, Full Basement And Two Front Parking Spaces. It Features And Includes All The Updates: Fresh Paint Interior (2022), First Floor Water Proof Laminate Wood Floor (2022), Second Floor New Carpet (2022), New First Floor Bay Window (2022), New Powder Room (2022), New Stove (2022), Eleven New Interior Doors and Sliding Doors (2) (2022), New Entrance Door /Screen/Storm (2022), Newer Roof-Second Layer (2012), Newer HeatPump/ CA (2010), updated Kitchen Marble Coubtertop/ Cabinets (2018), Updated Plumbing System (Complete Replacing Whole House PolyButelene Piping with PEX (2017). Exterior Front Yard Artesian Water Supply Line Was Repaired/Replaced (May 2022). Use of Community Pool and Club House are included in the Mandatory Association Fee. Close to Public Bus Route, Banks, Shopping and New Castle County 300 Acres Glasgow Park and Bear YMCA. Dont Wait To Schedule Your Showing!
Location
State DE
County New Castle
Area Newark/Glasgow (30905)
Zoning NCPUD
Rooms
Other Rooms Living Room, Dining Room, Primary Bedroom, Bedroom 2, Bedroom 3, Kitchen, Bedroom 1
Basement Full
Interior
Interior Features Carpet, Ceiling Fan(s), Dining Area, Kitchen - Island, Floor Plan - Traditional, Upgraded Countertops
Hot Water Electric
Heating Heat Pump - Electric BackUp
Cooling Central A/C
Flooring Carpet, Laminated
Equipment Dishwasher, Oven/Range - Electric, Refrigerator, Stove
Fireplace N
Window Features Bay/Bow
Appliance Dishwasher, Oven/Range - Electric, Refrigerator, Stove
Heat Source Electric
Laundry Basement
Exterior
Garage Spaces 2.0
Utilities Available Electric Available, Water Available
Amenities Available Pool - Outdoor, Club House
Water Access N
Roof Type Shingle
Accessibility None
Total Parking Spaces 2
Garage N
Building
Lot Description Landscaping, Rear Yard
Story 2
Foundation Block
Sewer Public Sewer
Water Public
Architectural Style Colonial
Level or Stories 2
Additional Building Above Grade, Below Grade
New Construction N
Schools
Elementary Schools Keene
Middle Schools Gauger-Cobbs
High Schools Glasgow
School District Christina
Others
HOA Fee Include Common Area Maintenance,Snow Removal
Senior Community No
Tax ID 11-023.20-027
Ownership Fee Simple
SqFt Source Estimated
Acceptable Financing Cash, Conventional, FHA
Horse Property N
Listing Terms Cash, Conventional, FHA
Financing Cash,Conventional,FHA
Special Listing Condition Standard
Read Less Info
Want to know what your home might be worth? Contact us for a FREE valuation!

Our team is ready to help you sell your home for the highest possible price ASAP

Bought with Anthony Busacca • BHHS Fox & Roach-Greenville
"My job is to find and attract mastery-based agents to the office, protect the culture, and make sure everyone is happy! "
GET MORE INFORMATION






