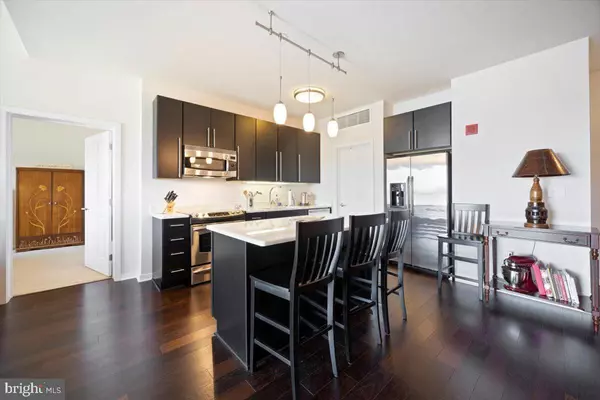$350,000
$330,000
6.1%For more information regarding the value of a property, please contact us for a free consultation.
2 Beds
2 Baths
1,300 SqFt
SOLD DATE : 07/19/2022
Key Details
Sold Price $350,000
Property Type Condo
Sub Type Condo/Co-op
Listing Status Sold
Purchase Type For Sale
Square Footage 1,300 sqft
Price per Sqft $269
Subdivision Justison Landing
MLS Listing ID DENC2025222
Sold Date 07/19/22
Style Contemporary
Bedrooms 2
Full Baths 2
Condo Fees $556/mo
HOA Y/N N
Abv Grd Liv Area 1,300
Originating Board BRIGHT
Year Built 2013
Annual Tax Amount $6,982
Tax Year 2021
Property Description
Welcome to Luxury living in Wilmington's finest Waterfront community of Justison Landing! Don't miss this rare 2 bedroom, 2 bath condo with 1 deeded parking spot. Upon entering this luxury condo you will immediately feel the open floor plan and be wowed by AMAZING River views from all windows. This unit boasts lots of upgrades including; large kitchen island, 42" Custom kitchen cabinets, stainless steel appliances, marble counters in the kitchen and baths, and 5" plank hardwoods in main living areas. You will notice that the Primary owner's suite is private and separate from the 2nd bedroom. extra bonus is a bonus utility room that includes a washer, ventless dryer plus HW heater and storage. Justison Landing offers many premium amenities to its residences including on-site parking, controlled access, stylish lobbies with front desk service, 24-hour security and direct access to ground floor retail establishments. Situated on the Christina River waterfront, this area offers easy access to I-95 and the Wilmington train station. Walk to many area shops, dining, and entertainment options such as an IMAX theater, museums, local Iron Hill Brewery, Big Fish Grill and Starbucks. Don't miss this cream puff!
Location
State DE
County New Castle
Area Wilmington (30906)
Zoning RESI
Rooms
Other Rooms Living Room, Dining Room, Primary Bedroom, Bedroom 2, Foyer, Laundry, Bathroom 2, Primary Bathroom
Main Level Bedrooms 2
Interior
Interior Features Floor Plan - Open, Kitchen - Island, Primary Bedroom - Bay Front, Wood Floors, Window Treatments
Hot Water Electric
Heating Forced Air, Heat Pump - Electric BackUp
Cooling Central A/C
Flooring Hardwood, Carpet, Ceramic Tile
Fireplace N
Heat Source Electric
Laundry Dryer In Unit, Washer In Unit
Exterior
Parking Features Covered Parking
Garage Spaces 1.0
Parking On Site 1
Amenities Available Security
Water Access N
View Water, River
Accessibility 48\"+ Halls, Doors - Lever Handle(s), Elevator, Level Entry - Main
Total Parking Spaces 1
Garage Y
Building
Story 1
Unit Features Mid-Rise 5 - 8 Floors
Sewer Public Sewer
Water Public
Architectural Style Contemporary
Level or Stories 1
Additional Building Above Grade
New Construction N
Schools
Elementary Schools Elbert-Palmer
Middle Schools Bayard
High Schools Newark
School District Christina
Others
Pets Allowed Y
HOA Fee Include Common Area Maintenance,Ext Bldg Maint,Management,Sewer,Trash,Water
Senior Community No
Tax ID 26-042.00-024.C.H406
Ownership Fee Simple
Security Features 24 hour security,Desk in Lobby,Doorman
Acceptable Financing Cash, Conventional
Listing Terms Cash, Conventional
Financing Cash,Conventional
Special Listing Condition Standard
Pets Allowed Number Limit
Read Less Info
Want to know what your home might be worth? Contact us for a FREE valuation!

Our team is ready to help you sell your home for the highest possible price ASAP

Bought with Diane W Bacigalupi • Long & Foster Real Estate, Inc.
"My job is to find and attract mastery-based agents to the office, protect the culture, and make sure everyone is happy! "
GET MORE INFORMATION






