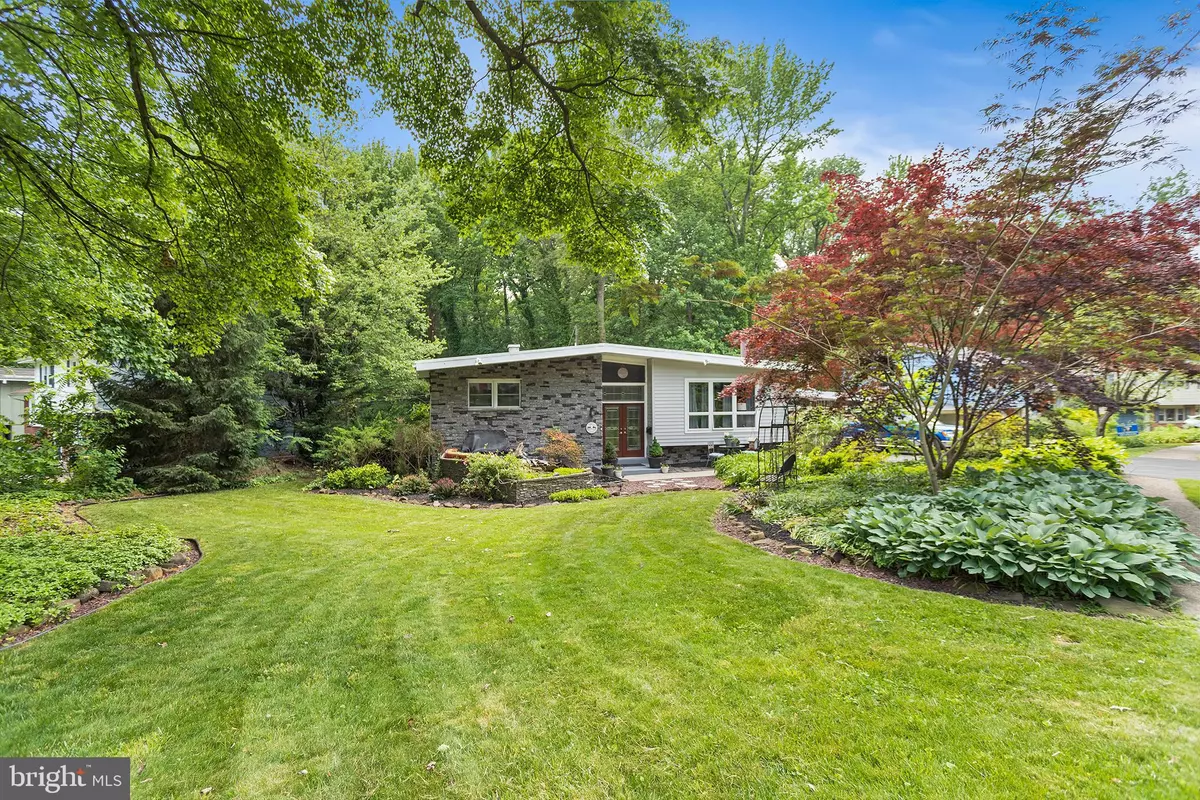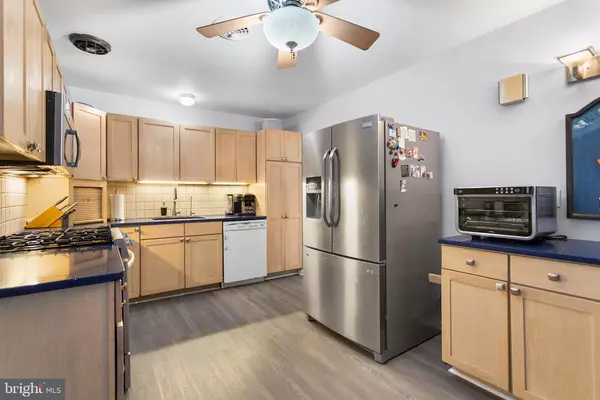$439,000
$439,000
For more information regarding the value of a property, please contact us for a free consultation.
5 Beds
2 Baths
2,722 SqFt
SOLD DATE : 07/19/2022
Key Details
Sold Price $439,000
Property Type Single Family Home
Sub Type Detached
Listing Status Sold
Purchase Type For Sale
Square Footage 2,722 sqft
Price per Sqft $161
Subdivision Green Acres
MLS Listing ID DENC2024372
Sold Date 07/19/22
Style Traditional,Bi-level
Bedrooms 5
Full Baths 2
HOA Y/N N
Abv Grd Liv Area 2,050
Originating Board BRIGHT
Year Built 1958
Annual Tax Amount $2,540
Tax Year 2021
Lot Size 10,890 Sqft
Acres 0.25
Lot Dimensions 85.90 x 109.00
Property Description
Located in the highly desired community of Green Acres, this oasis of a property has been lovingly cared for by its current owners. This updated 5 bedroom, 2 bathroom contemporary, bi-level is ready for its new owners! Enter through the beautifully updated french entry doors and head up the small flight of steps to find the spacious living room complete with gorgeous stacked stone wood burning fireplace and vaulted ceilings. Through the next set of glass french doors, find the spacious dining area that continues to the kitchen featuring a breakfast bar, newer appliances, and plenty of cabinet space. The main level also includes the primary suite with gorgeously updated (2021) jack & jill bath and two other bedrooms. Downstairs, find another recently updated (2021) full bath, two more bedrooms, and another large living, currently used as the family room, with exit door and steps that lead outside to the covered carport. This level area could be converted to an in-law suite. Unfinished area on lower level houses laundry, utilities, and a storage area. Off the back of the home, find a three season room, equipped with fresh carpet and opening to a large deck, perfect for entertaining, and surrounded by splashes of natural color lining the privacy fence that encompasses that back yard. Move in, unpack, and enjoy all your new property has to offer!
Location
State DE
County New Castle
Area Brandywine (30901)
Zoning NC6.5
Rooms
Other Rooms Living Room, Dining Room, Primary Bedroom, Bedroom 2, Kitchen, Bedroom 1, Other, Attic
Main Level Bedrooms 3
Interior
Interior Features Ceiling Fan(s), Attic/House Fan, Kitchen - Eat-In
Hot Water Natural Gas
Heating Forced Air
Cooling Central A/C
Flooring Wood, Luxury Vinyl Plank
Fireplaces Number 1
Fireplaces Type Stone
Equipment Cooktop, Oven - Wall, Dishwasher, Refrigerator
Fireplace Y
Appliance Cooktop, Oven - Wall, Dishwasher, Refrigerator
Heat Source Natural Gas
Laundry Lower Floor
Exterior
Exterior Feature Deck(s)
Garage Spaces 4.0
Fence Wood
Utilities Available Cable TV
Water Access N
Roof Type Asphalt
Accessibility None
Porch Deck(s)
Total Parking Spaces 4
Garage N
Building
Lot Description Corner
Story 2
Foundation Slab
Sewer Public Sewer
Water Public
Architectural Style Traditional, Bi-level
Level or Stories 2
Additional Building Above Grade, Below Grade
Structure Type Cathedral Ceilings
New Construction N
Schools
High Schools Mount Pleasant
School District Brandywine
Others
Pets Allowed Y
HOA Fee Include Common Area Maintenance,Snow Removal
Senior Community No
Tax ID 06-104.00-235
Ownership Fee Simple
SqFt Source Assessor
Horse Property N
Special Listing Condition Standard
Pets Allowed No Pet Restrictions
Read Less Info
Want to know what your home might be worth? Contact us for a FREE valuation!

Our team is ready to help you sell your home for the highest possible price ASAP

Bought with Ping Xu • RE/MAX Edge
"My job is to find and attract mastery-based agents to the office, protect the culture, and make sure everyone is happy! "
GET MORE INFORMATION






