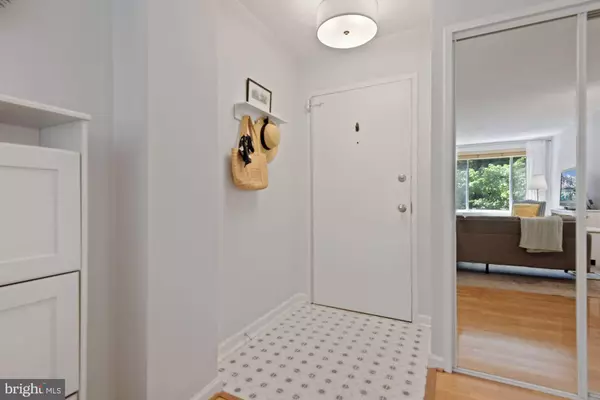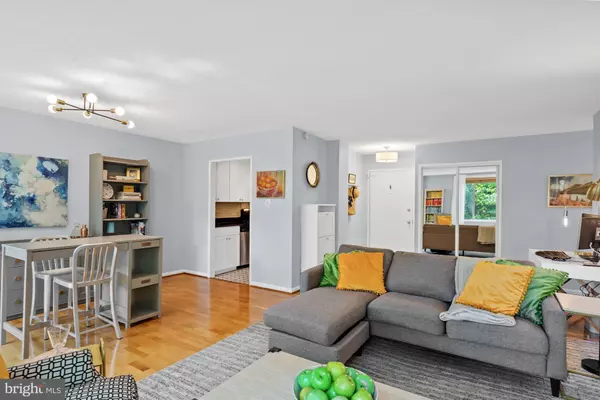$385,000
$400,000
3.8%For more information regarding the value of a property, please contact us for a free consultation.
2 Beds
1 Bath
912 SqFt
SOLD DATE : 07/11/2022
Key Details
Sold Price $385,000
Property Type Condo
Sub Type Condo/Co-op
Listing Status Sold
Purchase Type For Sale
Square Footage 912 sqft
Price per Sqft $422
Subdivision The Weldon
MLS Listing ID VAAR2016526
Sold Date 07/11/22
Style Art Deco
Bedrooms 2
Full Baths 1
Condo Fees $582/mo
HOA Y/N N
Abv Grd Liv Area 912
Originating Board BRIGHT
Year Built 1960
Annual Tax Amount $3,726
Tax Year 2021
Property Description
A delightful move-in ready 2BD condo at the Weldon with many updates, wide open floorplan and assigned parking. You will be swept away by the large windows and amazing views of trees as soon as you enter this spacious and wonderful home. A very large living room and dining room is perfect for any size party, any size couch or just relaxing and enjoying the space. Updated kitchen has 42" cabinets, granite counters, gas cooking and stainless steel appliances. The sellers completely remodeled the bathroom for your enjoyment for years to come. Large bedrooms feature large closets and there is also an additional storage unit (measuring 42" x 31" x 88") for all your extra things. The whole condo features hardwood floors, beautiful paint and modern light fixtures. All utilities are included in the condo fee (except for internet). A pet friendly building does not have size or breed restrictions. The Weldon has an exercise room, bike room, meeting area, secure entry, and a rooftop deck with panoramic views. Courthouse/Clarendon are a short distance away with it's restaurants, shops, Metro, movie theater and nightlife. Stroll to Iwo Jima Memorial for sunset parades, Netherlands Carillon Concerts, and the best view of July 4th fireworks. If you love biking or jogging - this is a superb location within a short distance and with no traffic lights to some of the best trails in DC Metro. Commuter's Dream - right of Arlington Blvd. with an easy access to HWY 66, GW Parkway, 395 and minutes to DC. Make sure to check out 3D and the video! Won't last - make your showing appointment today!
Location
State VA
County Arlington
Zoning RA6-15
Rooms
Main Level Bedrooms 2
Interior
Interior Features Combination Dining/Living, Elevator, Entry Level Bedroom, Family Room Off Kitchen, Floor Plan - Open, Kitchen - Galley, Wood Floors
Hot Water Other
Heating Wall Unit
Cooling Wall Unit
Flooring Hardwood
Fireplace N
Heat Source Electric
Exterior
Parking On Site 1
Amenities Available Elevator, Extra Storage, Exercise Room, Picnic Area, Laundry Facilities
Water Access N
View Trees/Woods
Accessibility Elevator
Garage N
Building
Story 1
Unit Features Mid-Rise 5 - 8 Floors
Sewer Public Sewer
Water Public
Architectural Style Art Deco
Level or Stories 1
Additional Building Above Grade, Below Grade
New Construction N
Schools
Elementary Schools Innovation
Middle Schools Dorothy Hamm
High Schools Yorktown
School District Arlington County Public Schools
Others
Pets Allowed Y
HOA Fee Include Air Conditioning,Common Area Maintenance,Electricity,Ext Bldg Maint,Gas,Heat,Management,Reserve Funds,Sewer,Snow Removal,Trash,Water
Senior Community No
Tax ID 17-033-295
Ownership Condominium
Acceptable Financing Conventional, Cash
Listing Terms Conventional, Cash
Financing Conventional,Cash
Special Listing Condition Standard
Pets Allowed No Pet Restrictions
Read Less Info
Want to know what your home might be worth? Contact us for a FREE valuation!

Our team is ready to help you sell your home for the highest possible price ASAP

Bought with Keri K Shull • Optime Realty
"My job is to find and attract mastery-based agents to the office, protect the culture, and make sure everyone is happy! "
GET MORE INFORMATION






