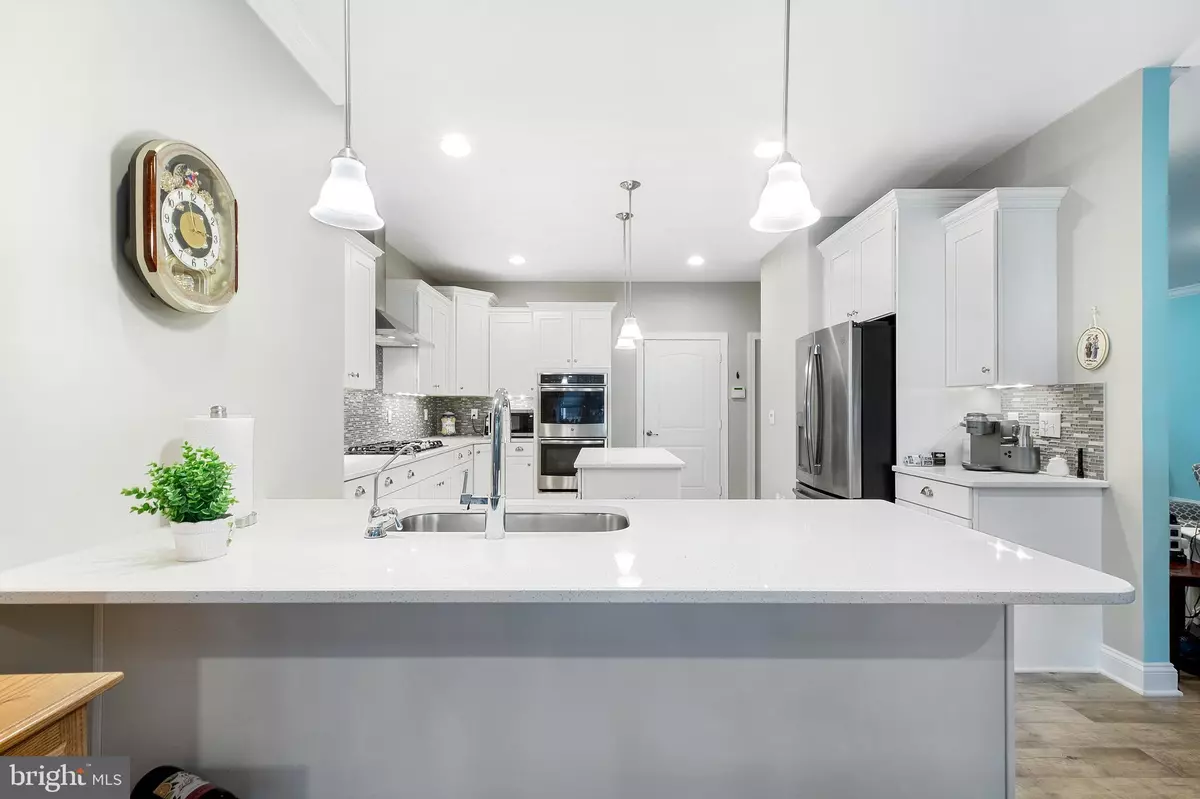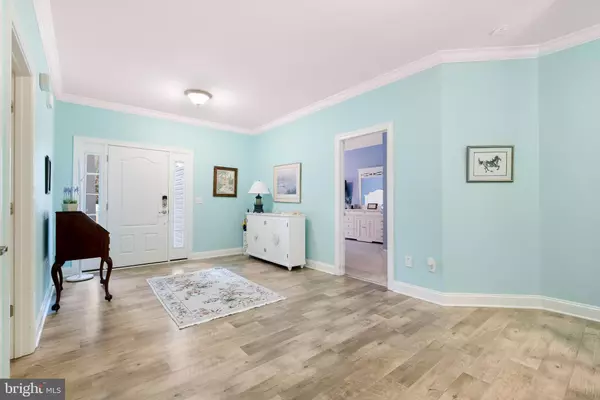$524,900
$524,900
For more information regarding the value of a property, please contact us for a free consultation.
3 Beds
3 Baths
2,290 SqFt
SOLD DATE : 07/07/2022
Key Details
Sold Price $524,900
Property Type Single Family Home
Sub Type Detached
Listing Status Sold
Purchase Type For Sale
Square Footage 2,290 sqft
Price per Sqft $229
Subdivision Stonewater Creek
MLS Listing ID DESU2016558
Sold Date 07/07/22
Style Contemporary
Bedrooms 3
Full Baths 3
HOA Fees $50
HOA Y/N Y
Abv Grd Liv Area 2,290
Originating Board BRIGHT
Year Built 2018
Annual Tax Amount $1,309
Tax Year 2021
Lot Size 0.460 Acres
Acres 0.46
Lot Dimensions 138.00 x 133.00
Property Description
Price adjusted. Updated with features and finishes of the highest quality and design, this lovely three-bedroom residence seamlessly blends comfort with charm. Nestled upon a peacefully quiet corner lot with a screened-in porch and two-car garage, 31106 Riverwood Rd is located in a friendly, and safe community. Since being built in 2018 this single-family home has been well maintained with fresh paint, plantation shutters on every window, and a relaxing sunroom perfect for enjoying the outdoors comfortably.
Entering the residence into a welcoming foyer you'll see the entire main level easily flows from one room to the next. Every window has had plantation shutters added perfect for letting in natural light to fill the rooms. Heading into the gorgeous recently updated kitchen you'll notice the spacious built-in pantry, new high-quality cabinets, a built-in oven and microwave, and an excellent gas stove. The home was redesigned to have two magnificent owner suites with private baths and comfortable built-in Murphy beds allowing for even more space. The third room with an ensuite bathroom can be adapted to your needs whether that be a third bedroom or a convenient home office space. In each room, you'll find a useful built-in closet organized for keeping your home sorted.
On the back of the home, you're led to a bright sunroom with wood-framed windows and a stunning screened-in porch perfect for entertaining or relaxing. You can enjoy the screened-in porch no matter the weather due to vinyl shades and weather protectors that retract. You'll find the home already has a great irrigation system that's fed off of a well, a tankless water heater, and an alarm system to put you at ease. This home is in a desirable location known for its wonderful community, and beautiful scenery making it a wonderful place to live.
Location
State DE
County Sussex
Area Indian River Hundred (31008)
Zoning AR-1
Direction East
Rooms
Main Level Bedrooms 3
Interior
Interior Features Ceiling Fan(s), Crown Moldings, Intercom, Pantry, Primary Bath(s), Water Treat System, Walk-in Closet(s), Window Treatments, Kitchen - Gourmet, Kitchen - Island, Recessed Lighting, Built-Ins, Central Vacuum
Hot Water Tankless
Heating Forced Air
Cooling Central A/C
Flooring Carpet, Luxury Vinyl Plank
Fireplaces Number 1
Fireplaces Type Gas/Propane
Equipment Built-In Microwave, Built-In Range, Oven - Double, Range Hood, Refrigerator, Six Burner Stove, Stainless Steel Appliances, Washer, Water Conditioner - Rented, Water Heater - Tankless, Energy Efficient Appliances, Central Vacuum, Cooktop, Oven - Self Cleaning
Fireplace Y
Window Features Screens,Energy Efficient,Double Pane
Appliance Built-In Microwave, Built-In Range, Oven - Double, Range Hood, Refrigerator, Six Burner Stove, Stainless Steel Appliances, Washer, Water Conditioner - Rented, Water Heater - Tankless, Energy Efficient Appliances, Central Vacuum, Cooktop, Oven - Self Cleaning
Heat Source Propane - Owned
Laundry Dryer In Unit, Washer In Unit
Exterior
Exterior Feature Patio(s), Porch(es), Screened, Deck(s)
Parking Features Garage - Side Entry
Garage Spaces 6.0
Utilities Available Propane
Amenities Available Community Center, Pool - Outdoor, Tennis Courts
Water Access N
Roof Type Shingle
Accessibility None
Porch Patio(s), Porch(es), Screened, Deck(s)
Attached Garage 2
Total Parking Spaces 6
Garage Y
Building
Lot Description Corner
Story 1
Foundation Crawl Space
Sewer Public Sewer
Water Public
Architectural Style Contemporary
Level or Stories 1
Additional Building Above Grade, Below Grade
New Construction N
Schools
Elementary Schools Long Neck
Middle Schools Millsboro
High Schools Sussex Central
School District Indian River
Others
HOA Fee Include Pool(s),Snow Removal,Trash
Senior Community No
Tax ID 234-17.00-857.00
Ownership Fee Simple
SqFt Source Assessor
Security Features Intercom,Smoke Detector,Electric Alarm
Acceptable Financing Cash, Conventional, FHA
Horse Property N
Listing Terms Cash, Conventional, FHA
Financing Cash,Conventional,FHA
Special Listing Condition Standard
Read Less Info
Want to know what your home might be worth? Contact us for a FREE valuation!

Our team is ready to help you sell your home for the highest possible price ASAP

Bought with Gail L Henry • Compass
"My job is to find and attract mastery-based agents to the office, protect the culture, and make sure everyone is happy! "
GET MORE INFORMATION






