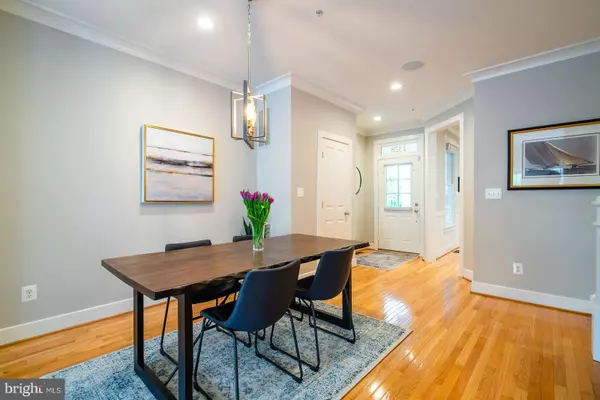$1,565,000
$1,525,000
2.6%For more information regarding the value of a property, please contact us for a free consultation.
3 Beds
4 Baths
2,251 SqFt
SOLD DATE : 06/30/2022
Key Details
Sold Price $1,565,000
Property Type Townhouse
Sub Type End of Row/Townhouse
Listing Status Sold
Purchase Type For Sale
Square Footage 2,251 sqft
Price per Sqft $695
Subdivision Clarendon Park
MLS Listing ID VAAR2017078
Sold Date 06/30/22
Style Craftsman
Bedrooms 3
Full Baths 3
Half Baths 1
HOA Fees $185/mo
HOA Y/N Y
Abv Grd Liv Area 2,251
Originating Board BRIGHT
Year Built 2001
Annual Tax Amount $12,973
Tax Year 2021
Lot Size 1,150 Sqft
Acres 0.03
Property Description
**Seller accepted offer; open houses canceled.
Gorgeous end unit townhome in the sought-after Clarendon Park community featuring 3 bedrooms and 3.5 baths on 4 levels with 2,251 square feet. Youll be greeted with a quaint front porch that opens into the main level living/dining space featuring well-maintained wood floors. Built-ins were added to the main living room to provide ample storage space. Off the living room, youll find a freshly painted deck, perfect for entertaining. The kitchen features new appliances, updated cabinets, granite countertops, and a breakfast nook. Upstairs features the primary bedroom with a large walk-in closet and an entirely renovated ensuite. This master bathroom leaves no feature untouched, to include a large walk-in shower, under cabinet vanity lighting, and electrical powered medicine cabinets. The large second bedroom with renovated en suite is also on the second floor. Both bedrooms sandwich a large storage closet and laundry for convenient access.
The top floor features a third spacious bedroom, renovated en suite, and large additional walk-in storage spaces. You can even sneak some views of the Cathedral from the top floor windows! The basement features a secondary living space, a recently added mudroom with brand new tile, convenient cubbies for belonging, and access to the 2-car garage. This unit is the only home within the community with additional space for parking behind the garage, in addition to four visitor parking spots that are conveniently located right behind the property.
All recent upgrades include bathrooms, kitchen, new lighting, paint, new appliances, garage door, HVAC units, water heater, carpet, nest thermostats, and more. Over $100K+ in renovations. Unbeatable location - walkable to all the restaurants, shops, and grocery stores Clarendon has to offer!
Location
State VA
County Arlington
Zoning R15-30T
Rooms
Basement Fully Finished, Garage Access
Interior
Interior Features Built-Ins, Carpet, Dining Area, Kitchen - Eat-In, Kitchen - Island, Recessed Lighting, Walk-in Closet(s), Wood Floors, Ceiling Fan(s)
Hot Water Electric
Heating Forced Air
Cooling Central A/C, Heat Pump(s)
Fireplaces Number 1
Fireplace Y
Heat Source Electric, Natural Gas
Laundry Upper Floor, Washer In Unit, Dryer In Unit
Exterior
Parking Features Garage - Rear Entry, Garage Door Opener, Basement Garage
Garage Spaces 2.0
Water Access N
Accessibility None
Attached Garage 2
Total Parking Spaces 2
Garage Y
Building
Story 4
Foundation Slab
Sewer Public Sewer
Water Public
Architectural Style Craftsman
Level or Stories 4
Additional Building Above Grade, Below Grade
New Construction N
Schools
School District Arlington County Public Schools
Others
Pets Allowed Y
HOA Fee Include Management,Reserve Funds,Snow Removal,Trash,Common Area Maintenance,Lawn Maintenance
Senior Community No
Tax ID 18-016-104
Ownership Fee Simple
SqFt Source Assessor
Special Listing Condition Standard
Pets Allowed No Pet Restrictions
Read Less Info
Want to know what your home might be worth? Contact us for a FREE valuation!

Our team is ready to help you sell your home for the highest possible price ASAP

Bought with Christine Rich • Long & Foster Real Estate, Inc.
"My job is to find and attract mastery-based agents to the office, protect the culture, and make sure everyone is happy! "
GET MORE INFORMATION






