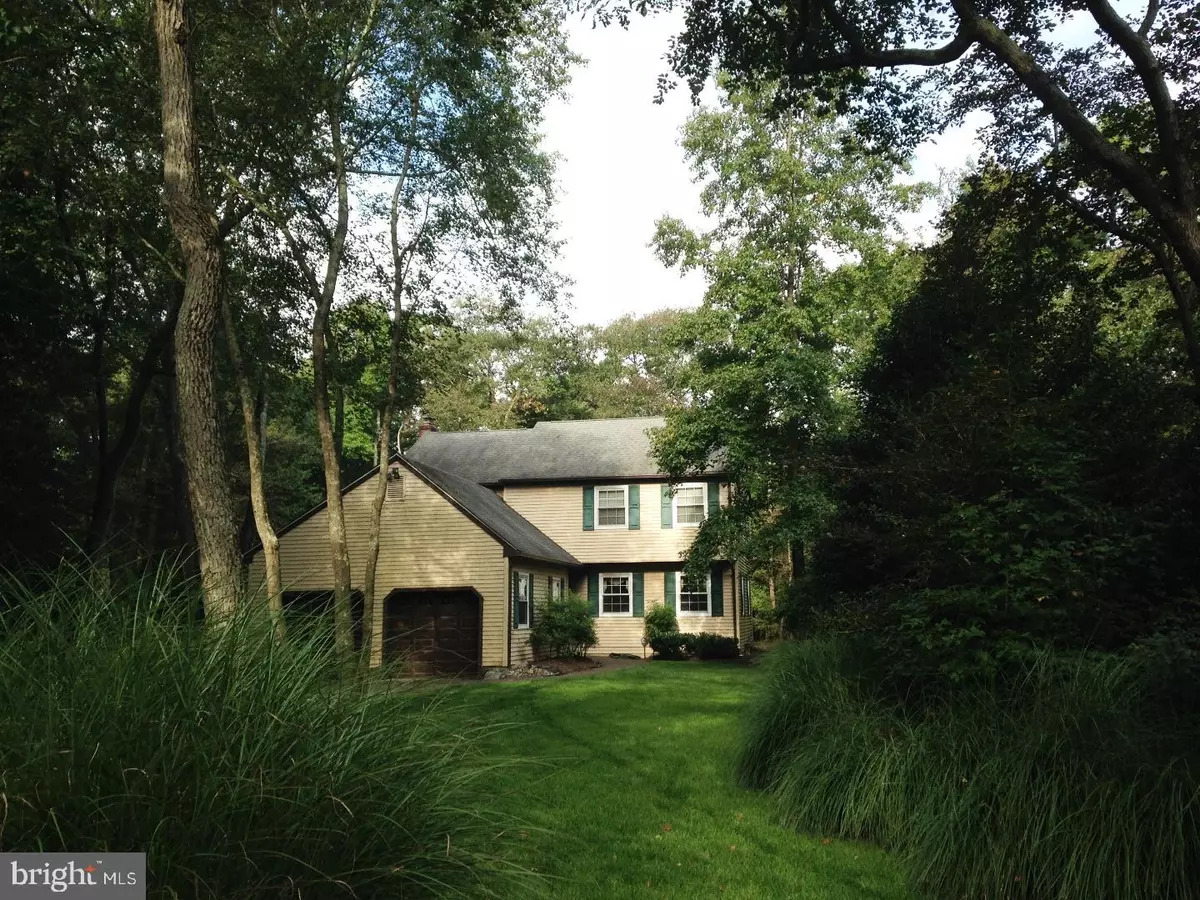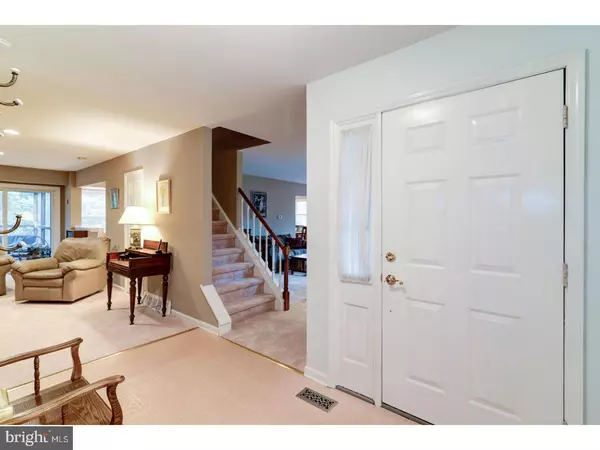$355,000
$350,000
1.4%For more information regarding the value of a property, please contact us for a free consultation.
4 Beds
3 Baths
2,198 SqFt
SOLD DATE : 06/22/2018
Key Details
Sold Price $355,000
Property Type Single Family Home
Sub Type Detached
Listing Status Sold
Purchase Type For Sale
Square Footage 2,198 sqft
Price per Sqft $161
Subdivision Lake Pine
MLS Listing ID 1000340390
Sold Date 06/22/18
Style Colonial
Bedrooms 4
Full Baths 2
Half Baths 1
HOA Fees $27/ann
HOA Y/N Y
Abv Grd Liv Area 2,198
Originating Board TREND
Year Built 1979
Annual Tax Amount $7,860
Tax Year 2017
Lot Size 0.640 Acres
Acres 0.64
Lot Dimensions IRREGULAR
Property Description
NO MORE SHOWINGS. UNDER CONTRACT. Come home to Lake Pine! Great house in a great lake community! This 4 bedroom 2 bath colonial provides enough wooded privacy to feel relaxed and secluded while the neighborhood offers many social events, beaches and tennis courts to feel a part of the community. The entire house has been freshly painted and carpeted. Enjoy the generously-sized living room and family room for get-togethers and family gatherings. A wood-burning fireplace with reclaimed bricks and wall-to-wall bookshelves warm the family room. The kitchen has been updated with granite countertops, subway tile backsplash and new flooring and also has a large pantry, double oven and gas stove. Relax and unwind on the screened porch nestled in the privacy of the back yard. The upper level offers a large master bedroom with newly remodeled master bath, ample closet space including a walk-in closet. Three additional bedrooms with large closets and a hall bath with double vanity complete the upper level. No worries when it comes to maintenance items ? the two-zone HVAC and on-demand hot water system are only six years old! Roof is under 15 years old, the attic is fully insulated, the crawlspace has a water barrier and a sump pump, and Jantek triple-pane windows have been installed throughout the house! Together with a large lot (partially fenced ? fence being conveyed in "as is" condition) and oversized two-car garage, this lovely home is ready for its new owner!
Location
State NJ
County Burlington
Area Medford Twp (20320)
Zoning RES
Rooms
Other Rooms Living Room, Dining Room, Primary Bedroom, Bedroom 2, Bedroom 3, Kitchen, Family Room, Bedroom 1, Laundry, Other, Attic
Interior
Interior Features Primary Bath(s), Butlers Pantry, Ceiling Fan(s), Stall Shower, Kitchen - Eat-In
Hot Water Instant Hot Water
Heating Gas, Forced Air
Cooling Central A/C
Flooring Fully Carpeted, Vinyl, Tile/Brick
Fireplaces Number 1
Fireplaces Type Brick
Equipment Oven - Double, Oven - Self Cleaning, Dishwasher, Disposal
Fireplace Y
Window Features Energy Efficient,Replacement
Appliance Oven - Double, Oven - Self Cleaning, Dishwasher, Disposal
Heat Source Natural Gas
Laundry Main Floor
Exterior
Exterior Feature Porch(es)
Garage Spaces 5.0
Fence Other
Water Access N
Roof Type Pitched,Shingle
Accessibility None
Porch Porch(es)
Attached Garage 2
Total Parking Spaces 5
Garage Y
Building
Lot Description Corner, Cul-de-sac, Level, Trees/Wooded, Front Yard, SideYard(s)
Story 2
Sewer Public Sewer
Water Public
Architectural Style Colonial
Level or Stories 2
Additional Building Above Grade
New Construction N
Schools
High Schools Shawnee
School District Lenape Regional High
Others
Pets Allowed Y
Senior Community No
Tax ID 20-03202 02-00036
Ownership Fee Simple
Acceptable Financing Conventional, VA, FHA 203(b)
Listing Terms Conventional, VA, FHA 203(b)
Financing Conventional,VA,FHA 203(b)
Pets Allowed Case by Case Basis
Read Less Info
Want to know what your home might be worth? Contact us for a FREE valuation!

Our team is ready to help you sell your home for the highest possible price ASAP

Bought with Non Subscribing Member • Non Member Office
"My job is to find and attract mastery-based agents to the office, protect the culture, and make sure everyone is happy! "
GET MORE INFORMATION






