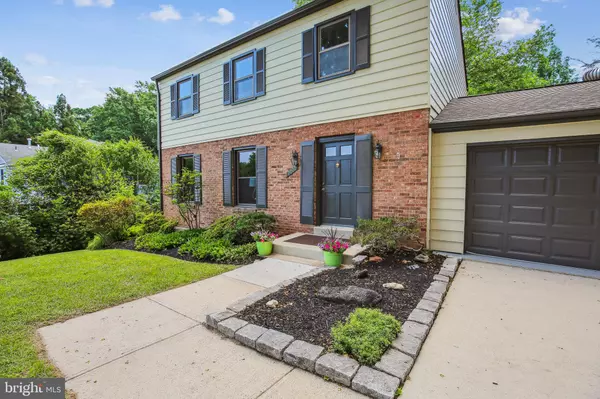$652,500
$639,900
2.0%For more information regarding the value of a property, please contact us for a free consultation.
4 Beds
4 Baths
2,096 SqFt
SOLD DATE : 06/24/2022
Key Details
Sold Price $652,500
Property Type Single Family Home
Sub Type Detached
Listing Status Sold
Purchase Type For Sale
Square Footage 2,096 sqft
Price per Sqft $311
Subdivision Candlewood Park
MLS Listing ID MDMC2052854
Sold Date 06/24/22
Style Colonial
Bedrooms 4
Full Baths 2
Half Baths 2
HOA Y/N N
Abv Grd Liv Area 1,664
Originating Board BRIGHT
Year Built 1970
Annual Tax Amount $5,310
Tax Year 2021
Lot Size 0.474 Acres
Acres 0.47
Property Description
Renovated 4BR/2FB/2HB colonial with a two-car garage on a 1/2-acre lot in the much-desired neighborhood of Candlewood Park. Special Inside features include newly refinished hardwood flooring throughout most of the main and upper levels, new wood-like LVT flooring, new custom painting inside and out, new designer stamped-pattern carpeting, all new recessed lighting and lighting fixtures, remodeled stainless and granite kitchen, all new designer tile baths. Enormous exterior deck off of kitchen with lower level patio and firepit overlooking partially fenced bucolic rear yard. Concrete driveway and walkway to front stoop; entry to foyer with new wood-like LVT flooring, semi-flushmount light, and remodeled powder room; living room with tons of natural light flows into a separate dining room with new chandelier and bay window; renovated gourmet kitchen with new wood-like LVT flooring, modern cabinetry including pantry with roll-out shelves, granite countertops, stainless appliances, recessed task lighting, and commercial stainless steel prep/work table; breakfast room off of kitchen with new lighting and sliding glass door to deck; carpeted staircase to upper level hardwood hallway; primary bedroom suite with hardwood flooring, walk-in closet, ceiling fan, and all new renovated primary bath with designer tile; three additional bedrooms (all with hardwood flooring) and renovated hall bathroom on the upper level; walk-out lower level recreation room with new designer stamped-pattern carpeting, new recessed lighting, brick wood-burning fireplace with glass door and Heatilator, two back doors to outside patio, partially finished utility room with painted floors, two double-door game closets with light, storage built-ins, and laundry area for washer & dryer. Architectural shingle roof, double pane bronze-colored replacement windows, and two-car garage with rear shop addition and two doors to deck. Conveniently located a few blocks to Candlewood Elementary School and easy access to Rockville Pike and the I-270 corridor. Minutes to Rock Creek Regional Park and Lake Needwood. AGENT-OWNER
Location
State MD
County Montgomery
Zoning R200
Rooms
Other Rooms Living Room, Dining Room, Primary Bedroom, Bedroom 2, Bedroom 3, Bedroom 4, Kitchen, Foyer, Other, Recreation Room, Storage Room, Utility Room, Primary Bathroom, Half Bath
Basement Fully Finished
Interior
Interior Features Carpet, Ceiling Fan(s), Crown Moldings, Kitchen - Table Space, Recessed Lighting, Upgraded Countertops, Walk-in Closet(s), Wood Floors
Hot Water Natural Gas
Heating Forced Air
Cooling Central A/C
Flooring Carpet, Hardwood, Luxury Vinyl Tile
Fireplaces Number 1
Fireplaces Type Fireplace - Glass Doors, Heatilator, Wood, Brick
Equipment Dishwasher, Disposal, Exhaust Fan, Icemaker, Microwave, Oven/Range - Electric, Range Hood, Refrigerator, Stainless Steel Appliances, Water Heater
Fireplace Y
Window Features Double Pane,Energy Efficient
Appliance Dishwasher, Disposal, Exhaust Fan, Icemaker, Microwave, Oven/Range - Electric, Range Hood, Refrigerator, Stainless Steel Appliances, Water Heater
Heat Source Natural Gas
Laundry Hookup, Lower Floor
Exterior
Exterior Feature Patio(s), Deck(s)
Parking Features Garage - Front Entry, Garage Door Opener
Garage Spaces 2.0
Fence Partially
Water Access N
Roof Type Architectural Shingle
Accessibility None
Porch Patio(s), Deck(s)
Attached Garage 2
Total Parking Spaces 2
Garage Y
Building
Story 3
Foundation Concrete Perimeter
Sewer Public Sewer
Water Public
Architectural Style Colonial
Level or Stories 3
Additional Building Above Grade, Below Grade
New Construction N
Schools
Elementary Schools Candlewood
Middle Schools Shady Grove
High Schools Col. Zadok A. Magruder
School District Montgomery County Public Schools
Others
Senior Community No
Tax ID 160400124947
Ownership Fee Simple
SqFt Source Assessor
Horse Property N
Special Listing Condition Standard
Read Less Info
Want to know what your home might be worth? Contact us for a FREE valuation!

Our team is ready to help you sell your home for the highest possible price ASAP

Bought with Jeffrey S Ganz • Century 21 Redwood Realty
"My job is to find and attract mastery-based agents to the office, protect the culture, and make sure everyone is happy! "
GET MORE INFORMATION






