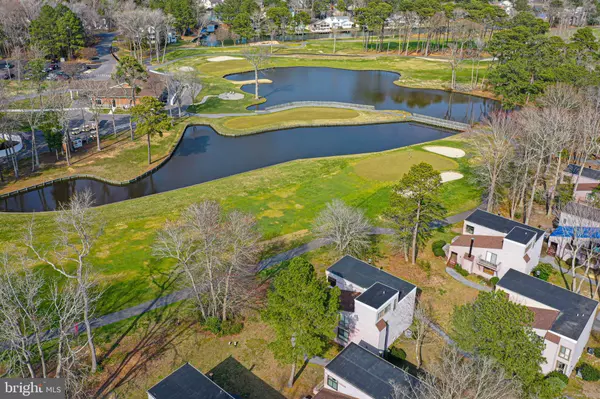$285,000
$275,000
3.6%For more information regarding the value of a property, please contact us for a free consultation.
3 Beds
2 Baths
1,418 SqFt
SOLD DATE : 06/10/2022
Key Details
Sold Price $285,000
Property Type Condo
Sub Type Condo/Co-op
Listing Status Sold
Purchase Type For Sale
Square Footage 1,418 sqft
Price per Sqft $200
Subdivision Ocean Pines
MLS Listing ID MDWO2006910
Sold Date 06/10/22
Style Other
Bedrooms 3
Full Baths 2
Condo Fees $300/mo
HOA Fees $82/ann
HOA Y/N Y
Abv Grd Liv Area 1,418
Originating Board BRIGHT
Year Built 1973
Annual Tax Amount $1,384
Tax Year 2022
Lot Dimensions 0.00 x 0.00
Property Description
Amazing 3-bedroom, end-unit townhome only 10 minutes from the beach. Enjoy golf course and water views from the large front porch or upstairs balcony. Inside the living room boasts 11ft wood beam ceilings and wood fireplace. The open kitchen/dining room features granite counter tops and upgraded cabinets. All windows and sliders replaced in 2017. Primary bedroom also features 11ft ceilings and completely renovated bathroom. Take advantage of all Ocean Pines has to offer, including multiple pools, parks, trails, beach club and yacht club.
Location
State MD
County Worcester
Area Worcester Ocean Pines
Zoning R-3
Rooms
Main Level Bedrooms 3
Interior
Interior Features Entry Level Bedroom, Ceiling Fan(s), Upgraded Countertops
Hot Water Electric
Heating Heat Pump(s)
Cooling Central A/C
Fireplaces Number 1
Fireplaces Type Wood
Equipment Dishwasher, Microwave, Oven/Range - Electric, Refrigerator, Washer/Dryer Stacked
Furnishings Partially
Fireplace Y
Window Features Insulated,Screens
Appliance Dishwasher, Microwave, Oven/Range - Electric, Refrigerator, Washer/Dryer Stacked
Heat Source Electric
Laundry Washer In Unit, Dryer In Unit
Exterior
Exterior Feature Balcony, Deck(s)
Parking On Site 1
Amenities Available Beach Club, Boat Ramp, Club House, Exercise Room, Golf Course, Pool - Indoor, Pool - Outdoor, Tennis Courts, Tot Lots/Playground
Water Access N
View Water
Roof Type Asphalt
Accessibility Level Entry - Main
Porch Balcony, Deck(s)
Road Frontage Public
Garage N
Building
Lot Description Cleared
Story 2
Foundation Pilings, Crawl Space
Sewer Public Sewer
Water Public
Architectural Style Other
Level or Stories 2
Additional Building Above Grade, Below Grade
Structure Type Cathedral Ceilings
New Construction N
Schools
Elementary Schools Showell
Middle Schools Stephen Decatur
High Schools Stephen Decatur
School District Worcester County Public Schools
Others
Pets Allowed Y
HOA Fee Include Ext Bldg Maint,Lawn Maintenance,Trash
Senior Community No
Tax ID 2403070662
Ownership Condominium
Acceptable Financing Cash, Conventional
Listing Terms Cash, Conventional
Financing Cash,Conventional
Special Listing Condition Standard
Pets Allowed Cats OK, Dogs OK
Read Less Info
Want to know what your home might be worth? Contact us for a FREE valuation!

Our team is ready to help you sell your home for the highest possible price ASAP

Bought with Non Member • Non Subscribing Office
"My job is to find and attract mastery-based agents to the office, protect the culture, and make sure everyone is happy! "
GET MORE INFORMATION






