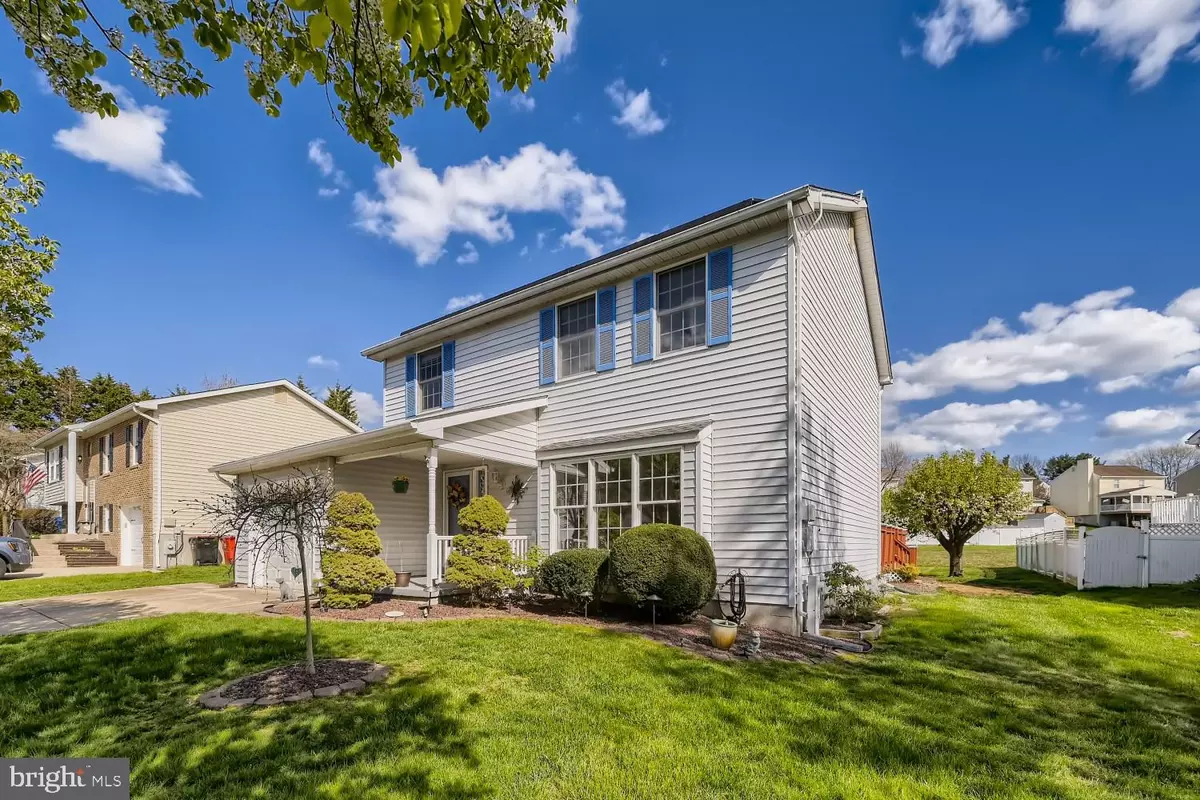$465,000
$453,000
2.6%For more information regarding the value of a property, please contact us for a free consultation.
4 Beds
3 Baths
2,064 SqFt
SOLD DATE : 06/03/2022
Key Details
Sold Price $465,000
Property Type Single Family Home
Sub Type Detached
Listing Status Sold
Purchase Type For Sale
Square Footage 2,064 sqft
Price per Sqft $225
Subdivision Fountain Glen
MLS Listing ID MDHR2010860
Sold Date 06/03/22
Style Colonial
Bedrooms 4
Full Baths 2
Half Baths 1
HOA Fees $23/mo
HOA Y/N Y
Abv Grd Liv Area 2,064
Originating Board BRIGHT
Year Built 1986
Annual Tax Amount $3,663
Tax Year 2022
Lot Size 9,191 Sqft
Acres 0.21
Property Description
OPEN HOUSE SATURDAY APRIL 16 12NOON-2PM!
Welcome Home! When deciding to sell, my sellers stated they purchased it move -in ready, and they want to provide the same experience for the new owners- so here it is! Don't hesitate to make an offer on this lovingly maintained 4 bdrm Colonial, located on a quiet cul de sac, in the much sought-after Fountain Glen neighborhood !The charming covered front porch leads you to a classic layout-a first floor that offers a formal living room ,with beautiful natural light creating an unbelievable area for your favorite plants; a separate Dining room that can accommodate your favorite table & buffet ; A country kitchen with plenty of cabinetry & table space and a lovely family room( with custom built-ins) and a woodburning fireplace. Sliders from here & the DR lead to an expansive deck - ideal for entertaining! All on a premium lot that backs to common area. The 2nd floor offers a primary bedroom w/ a primary bath and multiple closets, and a second full bath and 3 additional spacious bedrooms. The Lower level is finished with a second family room & additional rooms(workshop?office? as well as storage space. Sellers enhancements include: New custom paint colors!! New Flooring! 5 Ceiling fans!Carrier HVAC 2015(furnace, heat pump & air handler-the works!)!Solar panels 2015! Roof-2009!Garage Door and Wifi Opener: 2015! Did I mention the main floor powder room & laundry room? Reasonable HOA dues and a Fabulous school district? Look forward to having you visit-please call listing agent with any questions,! ( Professional photos scheduled 4/11) On market 4.14-and welcome appts -even on Easter Sunday too ! please submit highest & best by Monday April 18th** Sellers request a June settlement and a one-two month rent-back to coincide with move to their new home **
Location
State MD
County Harford
Zoning R2
Rooms
Other Rooms Living Room, Dining Room, Primary Bedroom, Bedroom 2, Bedroom 3, Kitchen, Family Room, Foyer, Storage Room, Primary Bathroom, Half Bath
Basement Fully Finished, Improved, Heated, Sump Pump
Interior
Hot Water Electric
Heating Heat Pump(s), Solar - Active
Cooling Ceiling Fan(s), Central A/C, Heat Pump(s)
Fireplaces Number 1
Fireplaces Type Wood, Mantel(s)
Equipment Built-In Microwave, Dishwasher, Dryer, Exhaust Fan, Microwave, Oven/Range - Electric, Refrigerator, Stove, Washer
Fireplace Y
Window Features Bay/Bow
Appliance Built-In Microwave, Dishwasher, Dryer, Exhaust Fan, Microwave, Oven/Range - Electric, Refrigerator, Stove, Washer
Heat Source Electric, Wood
Laundry Main Floor
Exterior
Exterior Feature Deck(s), Patio(s)
Parking Features Additional Storage Area
Garage Spaces 1.0
Water Access N
Accessibility None
Porch Deck(s), Patio(s)
Attached Garage 1
Total Parking Spaces 1
Garage Y
Building
Lot Description Backs - Open Common Area, Level, Cul-de-sac
Story 3
Foundation Other
Sewer Public Sewer
Water Public
Architectural Style Colonial
Level or Stories 3
Additional Building Above Grade, Below Grade
New Construction N
Schools
Elementary Schools Fountain Green
Middle Schools Southampton
High Schools C. Milton Wright
School District Harford County Public Schools
Others
Pets Allowed Y
Senior Community No
Tax ID 1303197085
Ownership Fee Simple
SqFt Source Assessor
Special Listing Condition Standard
Pets Allowed No Pet Restrictions
Read Less Info
Want to know what your home might be worth? Contact us for a FREE valuation!

Our team is ready to help you sell your home for the highest possible price ASAP

Bought with Sarah K McNelis • Long & Foster Real Estate, Inc.
"My job is to find and attract mastery-based agents to the office, protect the culture, and make sure everyone is happy! "
GET MORE INFORMATION






