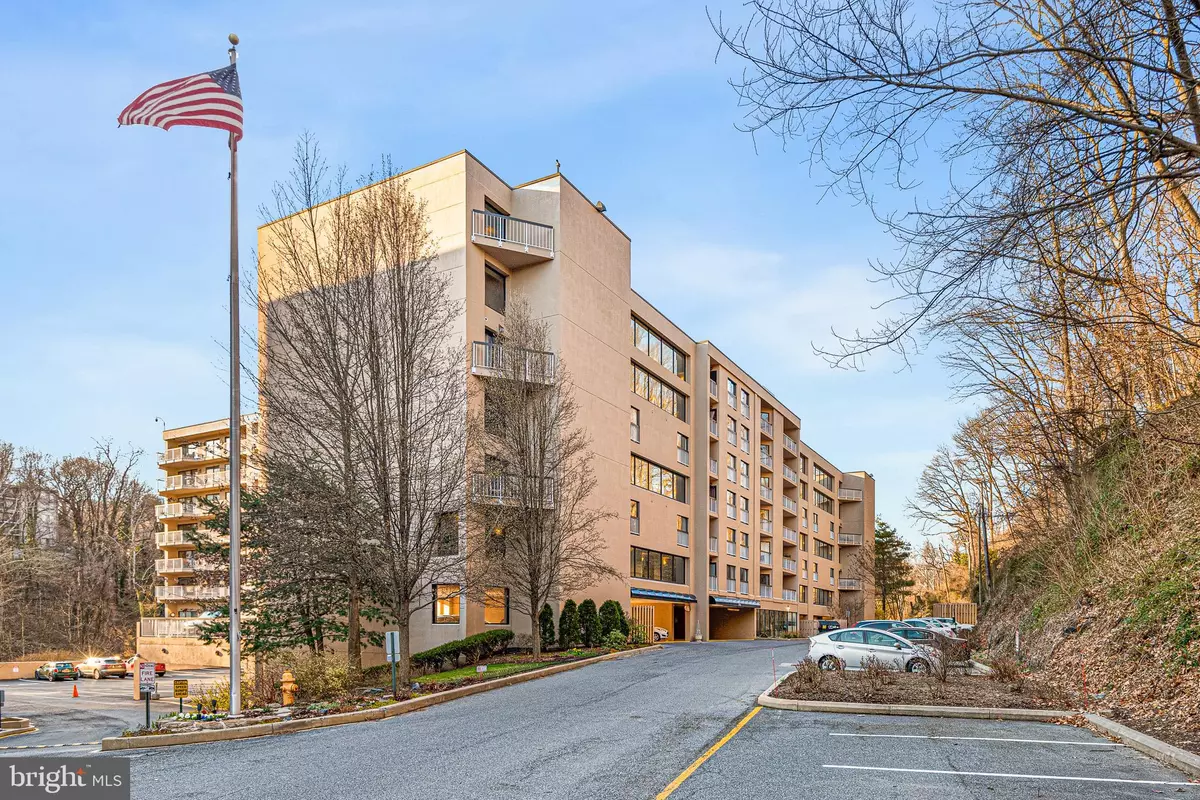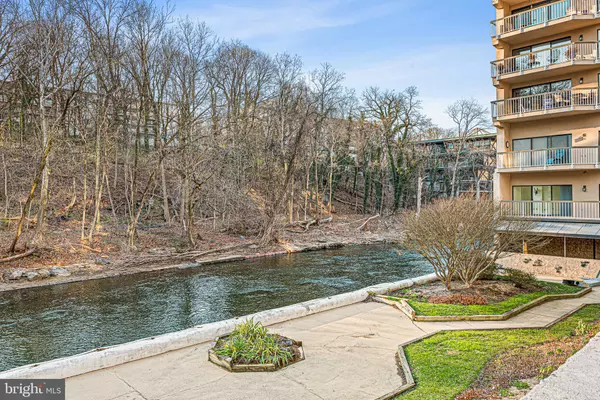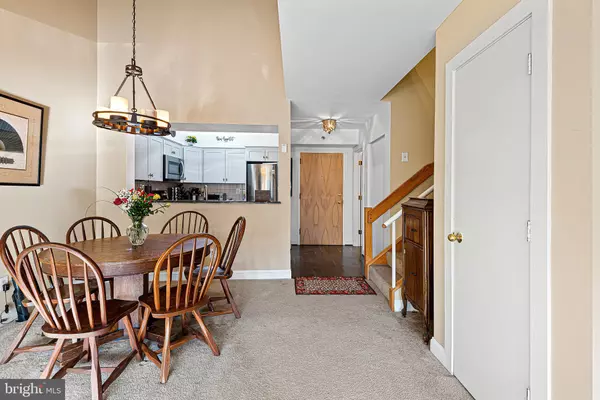$265,000
$269,000
1.5%For more information regarding the value of a property, please contact us for a free consultation.
2 Beds
3 Baths
1,336 SqFt
SOLD DATE : 05/02/2022
Key Details
Sold Price $265,000
Property Type Condo
Sub Type Condo/Co-op
Listing Status Sold
Purchase Type For Sale
Square Footage 1,336 sqft
Price per Sqft $198
Subdivision Brandywine Park
MLS Listing ID DENC2020170
Sold Date 05/02/22
Style Traditional
Bedrooms 2
Full Baths 2
Half Baths 1
Condo Fees $712/mo
HOA Y/N N
Abv Grd Liv Area 1,336
Originating Board BRIGHT
Year Built 1992
Annual Tax Amount $3,350
Tax Year 2021
Lot Dimensions 0.00 x 0.00
Property Description
Enjoy the life you deserve! Here is a level of luxury living, amenity and service for residents like no other!
A fabulous two story condo in the popular gated Brandywine Park community. The unit has upgraded features so unusual in this price range. The open floorplan is full of sunlight and the views breath taking. Enjoy cooking meals in a $30,000 recently remodeled gourmet kitchen with wood cabinets (no particle board here), dove tailed drawers, granite countertops, farmhouse sink, stainless steel appliances, hardwood flooring, all less than 5 years old! Relax on the balcony overlooking the Brandywine River. Two nice sized bedrooms on the second floor – each with a private bath as well as private patio/decks to enjoy coffee and reading the morning paper. Plus there is a stackable FULL SIZE LG washer and a FULL SIZE LG dryer – so unusual in a condo, yet so practical. Comfort should be no problem here as the heat pump and central a/c were replaced in 2018 (both high end Carrier ) Even the hot water heater was replaced in 2018.
Enjoy the views from any of the THREE outdoor patio/decks (so many condos only have one or two). Another fabulous treat is the unit has reduced taxes which follow the property. Where other Brandywine Park Condos of similar size pay $3,341/year, this unit is only $1,818/year (including the senior tax credit). That's a savings of over $15,000 over just the next 10 years!
The monthly condo fee includes 24 hour security, basic cable, water, outdoor pool, doggy area and barbecue area, flood insurance, snow removal, exterior maintenance, recycle and trash removal. This is all in addition to the community center meeting room that comes complete with a kitchen and a new gym! Don't forget the 2 deeded parking places (#137 covered & #179). This is city living – but actually not in the city – so no city wage tax here! Shopping, restaurants, entertainment, I95, Concord Pike – all so comfortably close but you are living in a park setting! Even the Brandywine Zoo is in walking distance!
Location
State DE
County New Castle
Area Wilmington (30906)
Zoning NCAP
Rooms
Other Rooms Living Room, Dining Room, Kitchen
Interior
Interior Features Carpet, Floor Plan - Open, Kitchen - Gourmet, Walk-in Closet(s), Window Treatments
Hot Water Electric
Heating Heat Pump(s)
Cooling Central A/C
Flooring Vinyl, Solid Hardwood, Carpet, Ceramic Tile
Equipment Built-In Range, Dishwasher, Dryer - Electric, Dryer - Front Loading, Oven/Range - Gas, Washer/Dryer Stacked, Washer - Front Loading, Refrigerator, Stainless Steel Appliances
Furnishings No
Fireplace N
Window Features Insulated
Appliance Built-In Range, Dishwasher, Dryer - Electric, Dryer - Front Loading, Oven/Range - Gas, Washer/Dryer Stacked, Washer - Front Loading, Refrigerator, Stainless Steel Appliances
Heat Source Electric
Laundry Upper Floor, Washer In Unit, Dryer In Unit
Exterior
Parking Features Other
Garage Spaces 2.0
Parking On Site 2
Utilities Available Electric Available, Natural Gas Available, Sewer Available, Water Available
Amenities Available Billiard Room, Elevator, Exercise Room, Fax/Copying, Gated Community, Reserved/Assigned Parking, Common Grounds, Pool - Outdoor, Security, Swimming Pool
Water Access N
View River, Trees/Woods
Street Surface Black Top
Accessibility None
Road Frontage Public
Total Parking Spaces 2
Garage Y
Building
Story 2
Unit Features Mid-Rise 5 - 8 Floors
Sewer Public Sewer
Water Public
Architectural Style Traditional
Level or Stories 2
Additional Building Above Grade, Below Grade
Structure Type Dry Wall
New Construction N
Schools
School District Brandywine
Others
Pets Allowed Y
HOA Fee Include Common Area Maintenance,Lawn Maintenance,Pool(s),Recreation Facility,Security Gate,Sewer,Trash,Water,Management,Snow Removal,Cable TV,Alarm System,All Ground Fee,Custodial Services Maintenance,Ext Bldg Maint,Reserve Funds,Road Maintenance
Senior Community No
Tax ID 06-143.00-001.C.A118
Ownership Condominium
Security Features Doorman,Security Gate
Acceptable Financing Cash, Conventional, FHA, FHVA
Horse Property N
Listing Terms Cash, Conventional, FHA, FHVA
Financing Cash,Conventional,FHA,FHVA
Special Listing Condition Standard
Pets Allowed Cats OK, Size/Weight Restriction, Dogs OK
Read Less Info
Want to know what your home might be worth? Contact us for a FREE valuation!

Our team is ready to help you sell your home for the highest possible price ASAP

Bought with Alicia Lynn Scalessa • Patterson-Schwartz-Hockessin
"My job is to find and attract mastery-based agents to the office, protect the culture, and make sure everyone is happy! "
GET MORE INFORMATION






